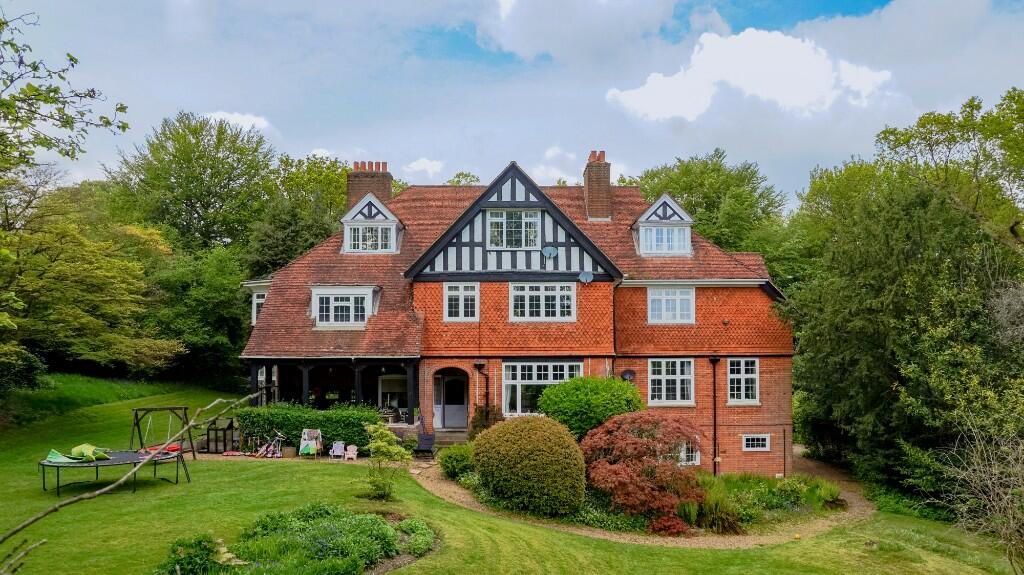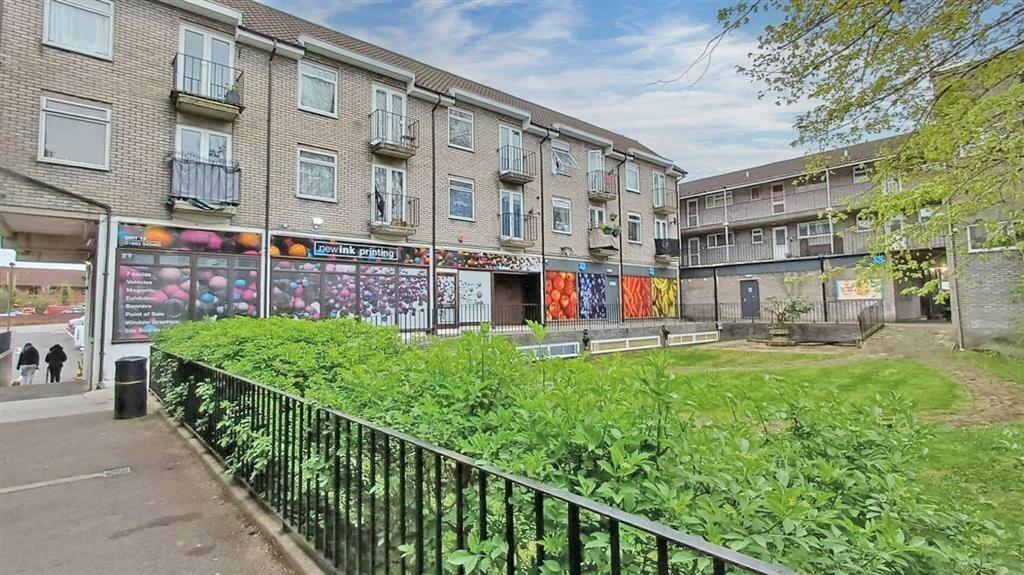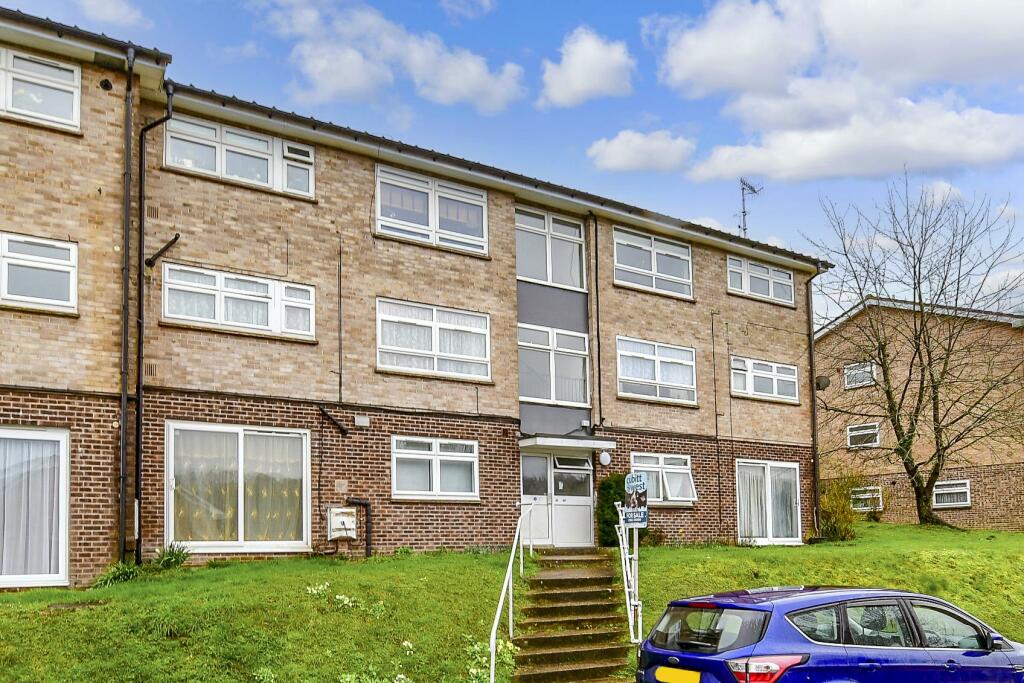This property has been taken off the market.
House For Sale Portley Wood Road, Whyteleafe, CR3
£2,000,000

1 of 15
- Description
- Floor Plan
- Street View
- Maps
Last Updated: 8th May 2024
Description
Situated in the Green Belt, and standing in grounds of approximately 2 acres, this substantial, detached, period property was built C.1900.\r
\r
In 1957 consent was granted for the conversion to 6 self-contained flats. \r
\r
Currently, 3 of the 6 flats are subject to assured shorthold tenancies, and 3 are vacant.\r
The sale is subject to these tenancies (full details on request).\r
\r
The exclusive, private, tree-lined Portley Wood Road winds between Salmons Lane and \r
Burntwood Lane. The nearest local shopping facilities are at Whyteleafe.\r
\r
Whyteleafe South Station with connections to London Bridge, is within half a mile. \r
\r
Also within easy reach is the M25 - the property being located within a mile of the A22 (which passes to the east of Caterham), and links directly to Junction 6 of the M25 - within 4 miles of the property.\r
\r
All viewings are strictly by appointment only.\r
\r
IMPORTANT - the flats of Portley Wood House are currently tenanted. The residents enjoy the use of the extensive grounds and the limited number of parking spaces & garages.\r
\r
Their privacy & security must be respected. \r
\r
SUMMARY OF ACCOMODATION\r
\r
Flat 1 \tAccess to this flat has not been possible. It has its own entrance door, is situated on the lower ground floor, and has gas fired central heating. Bedroom 1 - appx. 15'3 x 8 (4.64m x 2.43m), \r
Bedroom 2 - appx. 12'3 x 8'9 (3.73m x 2.66m), Kitchen - appx. 9'3 x 7'3 plus recess (2.75m x 2.20m), Living Room - appx. 15' x 14' (4.57m x 4.26m) - with direct access to communal gardens, Bathroom comprising bath, wash basin, WC & with boiler.\r
\r
Energy Rating: Current D64, with Potential C77 Floor plan- Not available\r
\r
Flat 2\tFirst floor flat with external steps up to its own private entrance. Electric heating, double glazed, character features including fireplace in reception.\r
Bedrooms 1 & 2, and Reception with windows overlooking communal grounds to rear.\r
\r
Energy Rating: Current E46, with Potential C77\r
\r
Flat 3 Situated on the ground floor with its own private entrance, gas centrally heated and a 'Jack & Jill' bathroom arrangement between the bedrooms. Original features including decorative mouldings to ceiling in hallway.\r
\r
Bedroom 2 and lounge bay window looking out to side garden area.\r
Tiled floor loggia overlooking communal garden to rear.\r
\r
EPC Rating: Current C70, with Potential C78\r
\r
PLEASE NOTE: There is an external staircase up to a first floor landing, with an inner hallway giving access to flats 4 & 5 on the first floor, and flat 6 with a further staircase beyond its entrance door leading to the attic level.\r
Flat 4 Electric heating, double glazed, bedroom 1 & Reception with windows overlooking communal rear gardens.\r
\r
EPC Rating: Current D55, with Potential C80\r
\r
Flat 5 Currently vacant - virtual tour available on request.\r
\r
Electric heating, double glazed, kitchen with eaved ceiling & dormer window overlooking communal rear gardens. Bedroom 3 also overlooking rear gardens.\r
Bedroom 1 & 2 and Reception with windows overlooking side gardens.\r
\r
EPC Rating: Current E39, with Potential D58\r
\r
Flat 6 Extending across the top of the building at attic level, with high vaulted ceilings, electric heating, double glazing - Bedrooms 1 & 2 and Reception with windows overlooking the communal rear gardens.\r
\r
EPC Rating: Current E43, with Potential C73
\r
In 1957 consent was granted for the conversion to 6 self-contained flats. \r
\r
Currently, 3 of the 6 flats are subject to assured shorthold tenancies, and 3 are vacant.\r
The sale is subject to these tenancies (full details on request).\r
\r
The exclusive, private, tree-lined Portley Wood Road winds between Salmons Lane and \r
Burntwood Lane. The nearest local shopping facilities are at Whyteleafe.\r
\r
Whyteleafe South Station with connections to London Bridge, is within half a mile. \r
\r
Also within easy reach is the M25 - the property being located within a mile of the A22 (which passes to the east of Caterham), and links directly to Junction 6 of the M25 - within 4 miles of the property.\r
\r
All viewings are strictly by appointment only.\r
\r
IMPORTANT - the flats of Portley Wood House are currently tenanted. The residents enjoy the use of the extensive grounds and the limited number of parking spaces & garages.\r
\r
Their privacy & security must be respected. \r
\r
SUMMARY OF ACCOMODATION\r
\r
Flat 1 \tAccess to this flat has not been possible. It has its own entrance door, is situated on the lower ground floor, and has gas fired central heating. Bedroom 1 - appx. 15'3 x 8 (4.64m x 2.43m), \r
Bedroom 2 - appx. 12'3 x 8'9 (3.73m x 2.66m), Kitchen - appx. 9'3 x 7'3 plus recess (2.75m x 2.20m), Living Room - appx. 15' x 14' (4.57m x 4.26m) - with direct access to communal gardens, Bathroom comprising bath, wash basin, WC & with boiler.\r
\r
Energy Rating: Current D64, with Potential C77 Floor plan- Not available\r
\r
Flat 2\tFirst floor flat with external steps up to its own private entrance. Electric heating, double glazed, character features including fireplace in reception.\r
Bedrooms 1 & 2, and Reception with windows overlooking communal grounds to rear.\r
\r
Energy Rating: Current E46, with Potential C77\r
\r
Flat 3 Situated on the ground floor with its own private entrance, gas centrally heated and a 'Jack & Jill' bathroom arrangement between the bedrooms. Original features including decorative mouldings to ceiling in hallway.\r
\r
Bedroom 2 and lounge bay window looking out to side garden area.\r
Tiled floor loggia overlooking communal garden to rear.\r
\r
EPC Rating: Current C70, with Potential C78\r
\r
PLEASE NOTE: There is an external staircase up to a first floor landing, with an inner hallway giving access to flats 4 & 5 on the first floor, and flat 6 with a further staircase beyond its entrance door leading to the attic level.\r
Flat 4 Electric heating, double glazed, bedroom 1 & Reception with windows overlooking communal rear gardens.\r
\r
EPC Rating: Current D55, with Potential C80\r
\r
Flat 5 Currently vacant - virtual tour available on request.\r
\r
Electric heating, double glazed, kitchen with eaved ceiling & dormer window overlooking communal rear gardens. Bedroom 3 also overlooking rear gardens.\r
Bedroom 1 & 2 and Reception with windows overlooking side gardens.\r
\r
EPC Rating: Current E39, with Potential D58\r
\r
Flat 6 Extending across the top of the building at attic level, with high vaulted ceilings, electric heating, double glazing - Bedrooms 1 & 2 and Reception with windows overlooking the communal rear gardens.\r
\r
EPC Rating: Current E43, with Potential C73
Agent Details

Maunder Taylor
1320, High Road, London, N20 9HP
Show Contact Number
020 8446 0011

Investment Analysis
Annual Rent:
Annual Mortgage Interest:
Annual Costs:
Calculators
Mortgage Finder
Show me the cheapest mortgage for this property matched to my personal circumstances and risk appetite.
No minimum income required
Similar Properties
A few properties that are similar to this property. See more properties like this.
Legal - YOUR PROPERTY MAY BE REPOSSESSED IF YOU DO NOT KEEP UP REPAYMENTS ON A MORTGAGE OR ANY DEBT SECURED ON IT.
Property Forecaster are working in partnership with Midland Mortgage Bureau Limited. Midland Mortgage Bureau Limited is an appointed representative of The Right Mortgage Ltd, St Johns Court,70 St Johns Close, Knowle, B93 0NH, which is authorised and regulated by the Financial Conduct Authority. Midland Mortgage Bureau Limited financial Services Register number is 756490. The Right Mortgage Ltd Financial Services Register number is 649443.
Property Forecaster are working in partnership with Midland Mortgage Bureau Limited. Midland Mortgage Bureau Limited is an appointed representative of The Right Mortgage Ltd, St Johns Court,70 St Johns Close, Knowle, B93 0NH, which is authorised and regulated by the Financial Conduct Authority. Midland Mortgage Bureau Limited financial Services Register number is 756490. The Right Mortgage Ltd Financial Services Register number is 649443.


