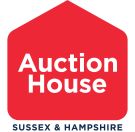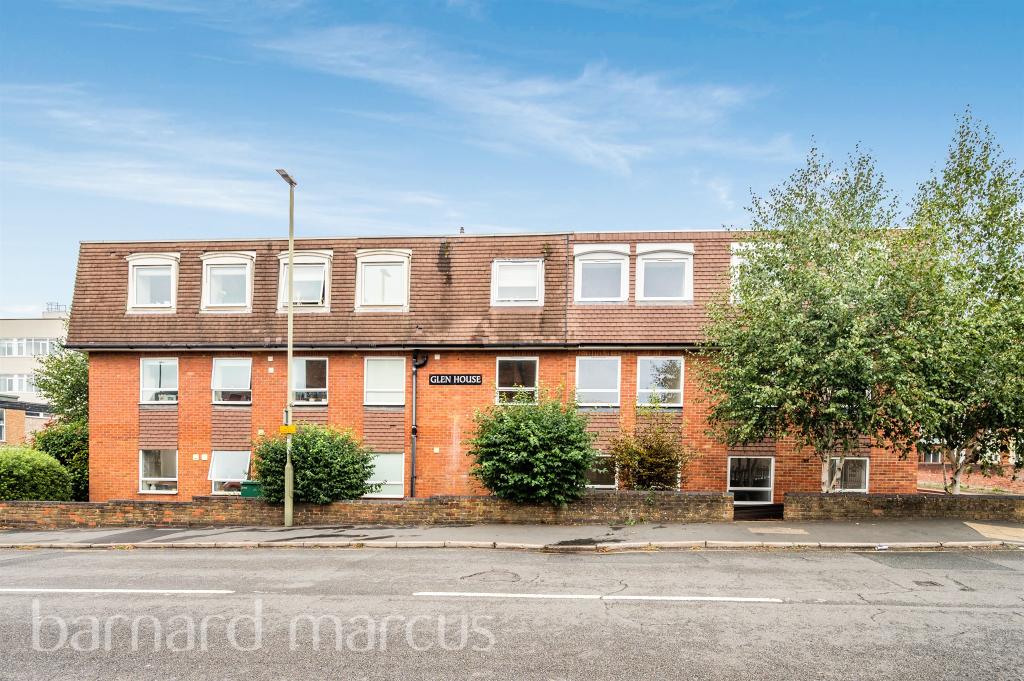This property has been taken off the market.
House For Sale Links Road, Epsom, KT17
£2,000,000
Auction Property

1 of 12
- Description
- Street View
- Maps
We appreciate the listed price showing isn’t necessarily the price you would buy this property for, as it is in auction. However, we hope some confidence can be gained from our system successfully being able to identify this as potentially below market value.
Last Updated: 18th May 2024
Description
**For Sale By Auction on Thursday 13 June 2024**\r
\r
*Guide Price £2,000,000\r
\r
Freehold Development Site With Planning Permission For 3 x Large Contemporary Family Homes.\r
\r
Description\r
A rare opportunity to acquire a plot of land in Epsom, Surrey with planning permission for three large detached contemporary homes. The land is situated in a sought after residential area, to the rear of Links Road, accessed by a dedicated private driveway. \r
\r
Planning permission was granted on the 15th March 2022, for the erection of 3 No. dwellings with associated access, parking, landscaping and other minor ancillary development. Planning Ref: 21/01762/FUL\r
\r
There is potential to go back to planning for 4 units because a large tree with a TPO (T27) has been approved for removal since this application was approved. It is considered that the extra space may allow for plot 3 to be redesigned as 2 units, subject to necessary consents. \r
Interested parties to rely on their own enquiries. \r
\r
The site measures approximately 0.87 of an acre. Buyers should reply on their own measurements.\r
\r
Please notes house images are computer generated.\r
\r
NB WE DRAW YOUR ATTENTION TO THE SPECIAL CONDITIONS IN THE LEGAL PACK, REFERRING TO OTHER CHARGES IN ADDITION TO THE PURCHASE PRICE. PLEASE ENSURE YOU READ THE SPECIAL CONDITIONS THOROUGHLY\r
\r
\r
Accommodation\r
Proposed Accommodation\r
Plot 1\r
Ground Floor - Open Plan Living/Dining Room/Kitchen, Sitting Room, Study, Utility, WC.\r
First Floor - 5 Bedrooms, Family Bathroom, 2x En Suite Bathrooms.\r
\r
GIA - 2,895 sq.ft.\r
\r
Plot 2\r
Ground Floor - Open Plan Living/Dining Room/Kitchen, Sitting Room, Study, Utility, WC.\r
First Floor - 5 Bedrooms, Family Bathroom, 2x En Suite Bathrooms.\r
\r
GIA - 2,895 sq.ft. \r
\r
Plot 3\r
Ground Floor - Open Plan Living/Dining Room/Kitchen, Sitting Room, Study, Utility, WC, Double Garage, Gym and Changing Room.\r
First Floor - 5 Bedrooms, Family Bathroom, 2 x En Suite Bathrooms, Sitting Room, Dressing Room.\r
\r
GIA - 4,306 sq.ft.
\r
*Guide Price £2,000,000\r
\r
Freehold Development Site With Planning Permission For 3 x Large Contemporary Family Homes.\r
\r
Description\r
A rare opportunity to acquire a plot of land in Epsom, Surrey with planning permission for three large detached contemporary homes. The land is situated in a sought after residential area, to the rear of Links Road, accessed by a dedicated private driveway. \r
\r
Planning permission was granted on the 15th March 2022, for the erection of 3 No. dwellings with associated access, parking, landscaping and other minor ancillary development. Planning Ref: 21/01762/FUL\r
\r
There is potential to go back to planning for 4 units because a large tree with a TPO (T27) has been approved for removal since this application was approved. It is considered that the extra space may allow for plot 3 to be redesigned as 2 units, subject to necessary consents. \r
Interested parties to rely on their own enquiries. \r
\r
The site measures approximately 0.87 of an acre. Buyers should reply on their own measurements.\r
\r
Please notes house images are computer generated.\r
\r
NB WE DRAW YOUR ATTENTION TO THE SPECIAL CONDITIONS IN THE LEGAL PACK, REFERRING TO OTHER CHARGES IN ADDITION TO THE PURCHASE PRICE. PLEASE ENSURE YOU READ THE SPECIAL CONDITIONS THOROUGHLY\r
\r
\r
Accommodation\r
Proposed Accommodation\r
Plot 1\r
Ground Floor - Open Plan Living/Dining Room/Kitchen, Sitting Room, Study, Utility, WC.\r
First Floor - 5 Bedrooms, Family Bathroom, 2x En Suite Bathrooms.\r
\r
GIA - 2,895 sq.ft.\r
\r
Plot 2\r
Ground Floor - Open Plan Living/Dining Room/Kitchen, Sitting Room, Study, Utility, WC.\r
First Floor - 5 Bedrooms, Family Bathroom, 2x En Suite Bathrooms.\r
\r
GIA - 2,895 sq.ft. \r
\r
Plot 3\r
Ground Floor - Open Plan Living/Dining Room/Kitchen, Sitting Room, Study, Utility, WC, Double Garage, Gym and Changing Room.\r
First Floor - 5 Bedrooms, Family Bathroom, 2 x En Suite Bathrooms, Sitting Room, Dressing Room.\r
\r
GIA - 4,306 sq.ft.
Agent Details

Austin Gray
Austin Gray LLP, 37 Vernon Terrace, Brighton, BN1 3JH
Investment Analysis
Annual Rent:
Annual Mortgage Interest:
Annual Costs:
Calculators
Mortgage Finder
Show me the cheapest mortgage for this property matched to my personal circumstances and risk appetite.
No minimum income required
Similar Properties
A few properties that are similar to this property. See more properties like this.
Legal - YOUR PROPERTY MAY BE REPOSSESSED IF YOU DO NOT KEEP UP REPAYMENTS ON A MORTGAGE OR ANY DEBT SECURED ON IT.
Property Forecaster are working in partnership with Midland Mortgage Bureau Limited. Midland Mortgage Bureau Limited is an appointed representative of The Right Mortgage Ltd, St Johns Court,70 St Johns Close, Knowle, B93 0NH, which is authorised and regulated by the Financial Conduct Authority. Midland Mortgage Bureau Limited financial Services Register number is 756490. The Right Mortgage Ltd Financial Services Register number is 649443.
Property Forecaster are working in partnership with Midland Mortgage Bureau Limited. Midland Mortgage Bureau Limited is an appointed representative of The Right Mortgage Ltd, St Johns Court,70 St Johns Close, Knowle, B93 0NH, which is authorised and regulated by the Financial Conduct Authority. Midland Mortgage Bureau Limited financial Services Register number is 756490. The Right Mortgage Ltd Financial Services Register number is 649443.


