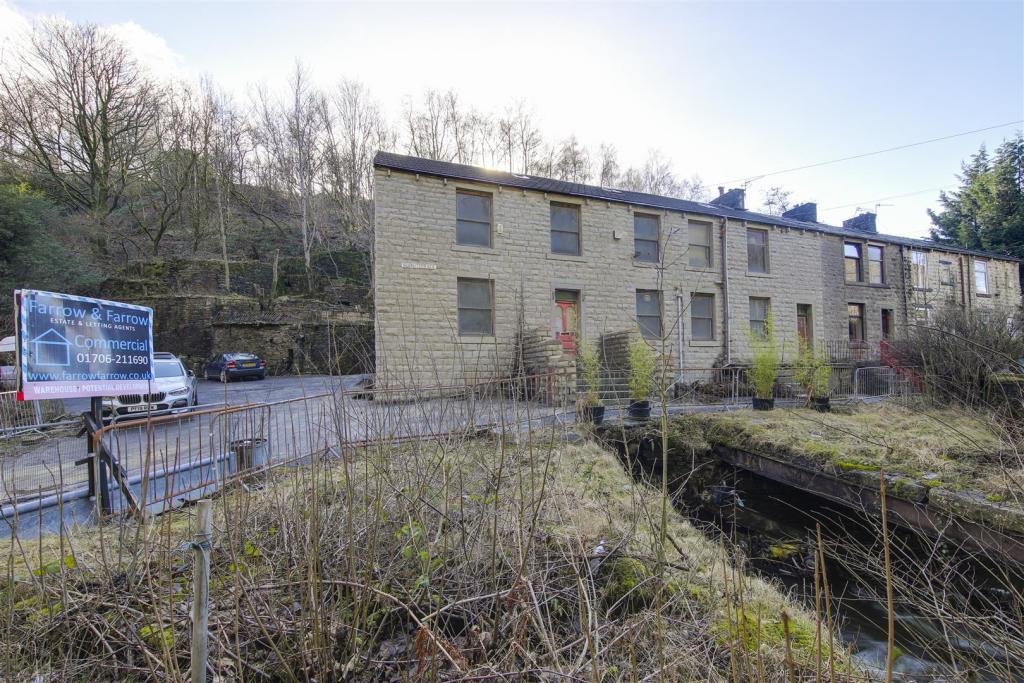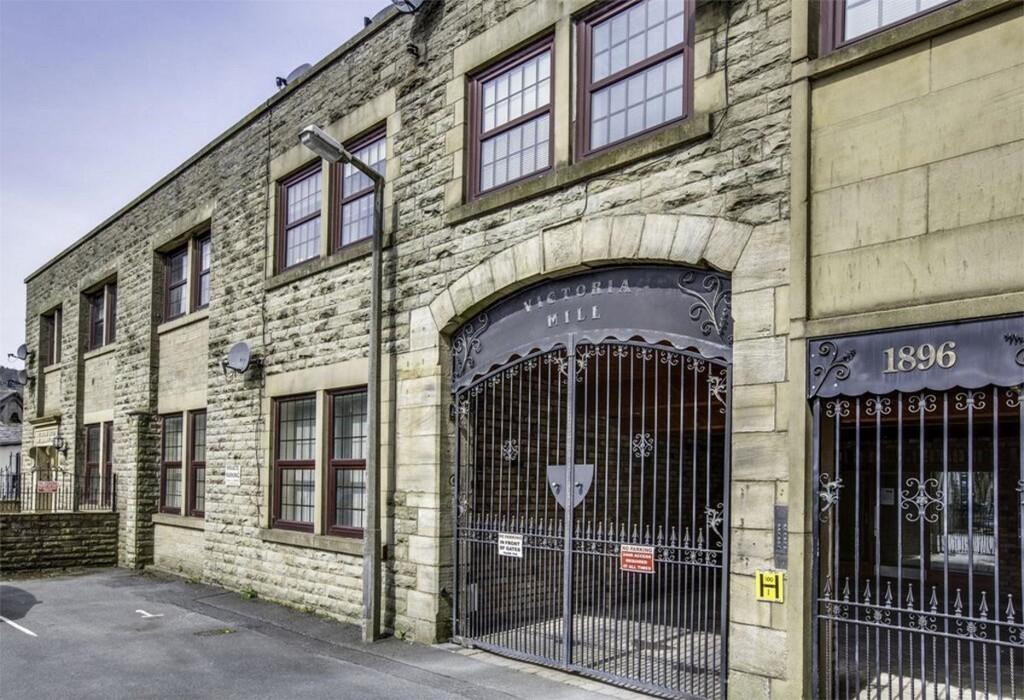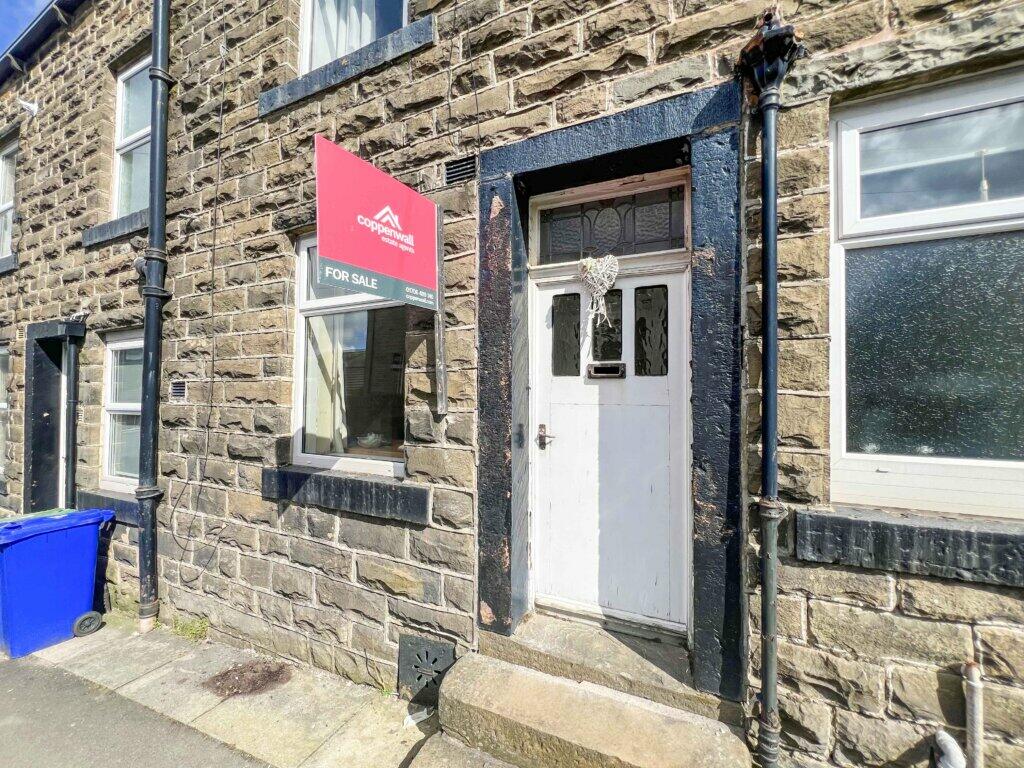House For Sale Ivy Cottages, Rossendale, BB4
£225,000

1 of 12
- Description
- Floor Plan
- Street View
- Maps
Last Updated: 13th March 2024
Description
SIZEABLE DEVELOPMENT PREMISES, CURRENTLY USED AS WAREHOUSING - WITH BRAND NEW ROOF AND RECENTLY SANDBLASTED - EXCELLENT POTENTIAL Subject To Necessary Consents - Available Now, Glenside Works Is A Great Opportunity To Acquire Generous Premises Which Could Offer Extensive Development Potential, Convenient For Waterfoot Centre / BRGS / Etc - NO CHAIN DELAY- Contact Us Exclusively To View!!!
Glen Terrace, Waterfoot, Rossendale is an opportunity to purchase a development property with excellent potential, conveniently situated close to Waterfoot centre. With ample parking and easy access to all local amenities, including BRGS, the property offers an opportunity to convert / improve / develop, (subject to necessary permissions). Generous accommodation amounting to just over £3,500SqFt, is currently configured over 3 floors, plus some basement space, with scope to reconfigure and/or divide as required. The property also has the additional benefit of being offered for sale with NO CHAIN DELAY.
Internally, the property briefly comprises: Ground Floor Hallway, Reception Rooms 1-6, Inner Hallway, Kitchen Area, Potential WC, first floor Landing off to First Floor Rooms 1-4, second floor Attic Rooms 1-4 and 2x Basement Rooms. Externally, there is ample off road parking too.
Situated in a perfect location for Bacup & Rawtenstall Gramar School, the property is also ideal for public transport access and through-Valley routes, with local amenities within easy walking distance and the Pennine Bridleway passing within a few yards of the property too. This properly definitely offers potential and would be an excellent project or redevelopment opportunity which is expected to generate considerable interest - as such early viewings are therefore recommended.
* Glen Terrace, Waterfoot, Rossendale * Currently Warehousing, Offering Great Development Scope * Generous Accommodation Over 3 Floors * Available Now - NO CHAIN DELAY
Hallway -
Room 1 - 4.54m x 4.60m (14'11\" x 15'1\") -
Room 2 - 4.61 x 3.62 (15'1\" x 11'10\" ) -
Kitchen Area - 4.61m x 2.79m (15'1\" x 9'2\") -
Inner Hall -
Room 3 - 3.61m x 3.31m (11'10\" x 10'10\") -
Room 4 - 3.71m x 3.78m (12'2\" x 12'5\") -
Vestibule - 1.45m x 1.19m (4'9\" x 3'11\") -
Room 5 - 3.37 x 1.61 (11'0\" x 5'3\") -
Potential Wc -
Room 6 - 4.55m x 3.96m (14'11\" x 13'0\") -
Basement 1 -
Basement 2 -
First Floor Room 1 - 9.63 x 6.58 (31'7\" x 21'7\") -
First Floor Room 2 - 3.59m x 4.93m (11'9\" x 16'2\") -
First Floor Room 3 - 4.50m x 6.36m (14'9\" x 20'10\") -
First Floor Room 4 - 4.50m x 5.00m (14'9\" x 16'5\") -
Attic Room 1 - 4.70 x 3.15 (15'5\" x 10'4\") -
Attic Room 2 - 4.70 x 3.15 (15'5\" x 10'4\") -
Attic Room 3 - 4.70 x 5.11 (15'5\" x 16'9\") -
Attic Room 4 - 4.55 x 2.18 (14'11\" x 7'1\") -
Land To The Side For Parking -
Agents Notes - Tenure: TBC
Stamp Duty: 0% up to £250,000, 5% of the amount between £250,001 & £925,000, 10% of the amount between £925,001 & £1,500,000, 12% of the amount above £1,500,000. For some purchases, an additional 3% surcharge may be payable on properties with a sale price of £40,000 and over. Please call us for any clarification on the new Stamp Duty system or to find out what this means for your purchase.
Disclaimer - Unless stated otherwise, these details may be in a draft format subject to approval by the property's vendors. Your attention is drawn to the fact that we have been unable to confirm whether certain items included with this property are in full working order. Any prospective purchaser must satisfy themselves as to the condition of any particular item and no employee of Farrow & Farrow has the authority to make any guarantees in any regard. The dimensions stated have been measured electronically and as such may have a margin of error, nor should they be relied upon for the purchase or placement of furnishings, floor coverings etc. Details provided within these property particulars are subject to potential errors, but have been approved by the vendor(s) and in any event, errors and omissions are excepted. These property details do not in any way, constitute any part of an offer or contract, nor should they be relied upon solely or as a statement of fact. In the event of any structural changes or developments to the property, any prospective purchaser should satisfy themselves that all appropriate approvals from Planning, Building Control etc, have been obtained and complied with.
Glen Terrace, Waterfoot, Rossendale is an opportunity to purchase a development property with excellent potential, conveniently situated close to Waterfoot centre. With ample parking and easy access to all local amenities, including BRGS, the property offers an opportunity to convert / improve / develop, (subject to necessary permissions). Generous accommodation amounting to just over £3,500SqFt, is currently configured over 3 floors, plus some basement space, with scope to reconfigure and/or divide as required. The property also has the additional benefit of being offered for sale with NO CHAIN DELAY.
Internally, the property briefly comprises: Ground Floor Hallway, Reception Rooms 1-6, Inner Hallway, Kitchen Area, Potential WC, first floor Landing off to First Floor Rooms 1-4, second floor Attic Rooms 1-4 and 2x Basement Rooms. Externally, there is ample off road parking too.
Situated in a perfect location for Bacup & Rawtenstall Gramar School, the property is also ideal for public transport access and through-Valley routes, with local amenities within easy walking distance and the Pennine Bridleway passing within a few yards of the property too. This properly definitely offers potential and would be an excellent project or redevelopment opportunity which is expected to generate considerable interest - as such early viewings are therefore recommended.
* Glen Terrace, Waterfoot, Rossendale * Currently Warehousing, Offering Great Development Scope * Generous Accommodation Over 3 Floors * Available Now - NO CHAIN DELAY
Hallway -
Room 1 - 4.54m x 4.60m (14'11\" x 15'1\") -
Room 2 - 4.61 x 3.62 (15'1\" x 11'10\" ) -
Kitchen Area - 4.61m x 2.79m (15'1\" x 9'2\") -
Inner Hall -
Room 3 - 3.61m x 3.31m (11'10\" x 10'10\") -
Room 4 - 3.71m x 3.78m (12'2\" x 12'5\") -
Vestibule - 1.45m x 1.19m (4'9\" x 3'11\") -
Room 5 - 3.37 x 1.61 (11'0\" x 5'3\") -
Potential Wc -
Room 6 - 4.55m x 3.96m (14'11\" x 13'0\") -
Basement 1 -
Basement 2 -
First Floor Room 1 - 9.63 x 6.58 (31'7\" x 21'7\") -
First Floor Room 2 - 3.59m x 4.93m (11'9\" x 16'2\") -
First Floor Room 3 - 4.50m x 6.36m (14'9\" x 20'10\") -
First Floor Room 4 - 4.50m x 5.00m (14'9\" x 16'5\") -
Attic Room 1 - 4.70 x 3.15 (15'5\" x 10'4\") -
Attic Room 2 - 4.70 x 3.15 (15'5\" x 10'4\") -
Attic Room 3 - 4.70 x 5.11 (15'5\" x 16'9\") -
Attic Room 4 - 4.55 x 2.18 (14'11\" x 7'1\") -
Land To The Side For Parking -
Agents Notes - Tenure: TBC
Stamp Duty: 0% up to £250,000, 5% of the amount between £250,001 & £925,000, 10% of the amount between £925,001 & £1,500,000, 12% of the amount above £1,500,000. For some purchases, an additional 3% surcharge may be payable on properties with a sale price of £40,000 and over. Please call us for any clarification on the new Stamp Duty system or to find out what this means for your purchase.
Disclaimer - Unless stated otherwise, these details may be in a draft format subject to approval by the property's vendors. Your attention is drawn to the fact that we have been unable to confirm whether certain items included with this property are in full working order. Any prospective purchaser must satisfy themselves as to the condition of any particular item and no employee of Farrow & Farrow has the authority to make any guarantees in any regard. The dimensions stated have been measured electronically and as such may have a margin of error, nor should they be relied upon for the purchase or placement of furnishings, floor coverings etc. Details provided within these property particulars are subject to potential errors, but have been approved by the vendor(s) and in any event, errors and omissions are excepted. These property details do not in any way, constitute any part of an offer or contract, nor should they be relied upon solely or as a statement of fact. In the event of any structural changes or developments to the property, any prospective purchaser should satisfy themselves that all appropriate approvals from Planning, Building Control etc, have been obtained and complied with.
Agent Details

Farrow & Farrow
1a-1b Bank Street Rawtenstall Rossendale BB4 6QS

Investment Analysis
Annual Rent:
Annual Mortgage Interest:
Annual Costs:
Calculators
Mortgage Finder
Show me the cheapest mortgage for this property matched to my personal circumstances and risk appetite.
No minimum income required
Similar Properties
A few properties that are similar to this property. See more properties like this.
Legal - YOUR PROPERTY MAY BE REPOSSESSED IF YOU DO NOT KEEP UP REPAYMENTS ON A MORTGAGE OR ANY DEBT SECURED ON IT.
Property Forecaster are working in partnership with Midland Mortgage Bureau Limited. Midland Mortgage Bureau Limited is an appointed representative of The Right Mortgage Ltd, St Johns Court,70 St Johns Close, Knowle, B93 0NH, which is authorised and regulated by the Financial Conduct Authority. Midland Mortgage Bureau Limited financial Services Register number is 756490. The Right Mortgage Ltd Financial Services Register number is 649443.
Property Forecaster are working in partnership with Midland Mortgage Bureau Limited. Midland Mortgage Bureau Limited is an appointed representative of The Right Mortgage Ltd, St Johns Court,70 St Johns Close, Knowle, B93 0NH, which is authorised and regulated by the Financial Conduct Authority. Midland Mortgage Bureau Limited financial Services Register number is 756490. The Right Mortgage Ltd Financial Services Register number is 649443.


