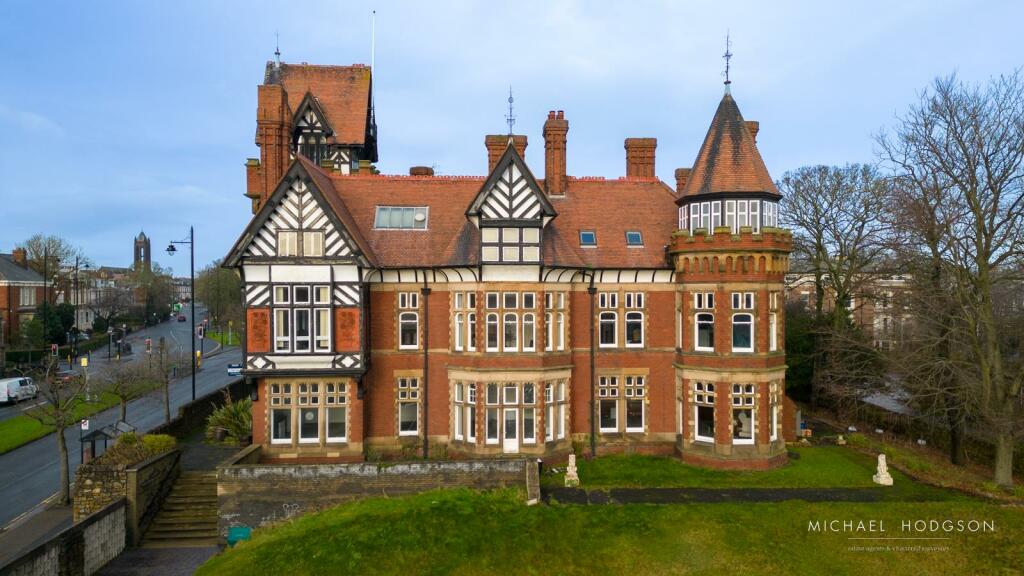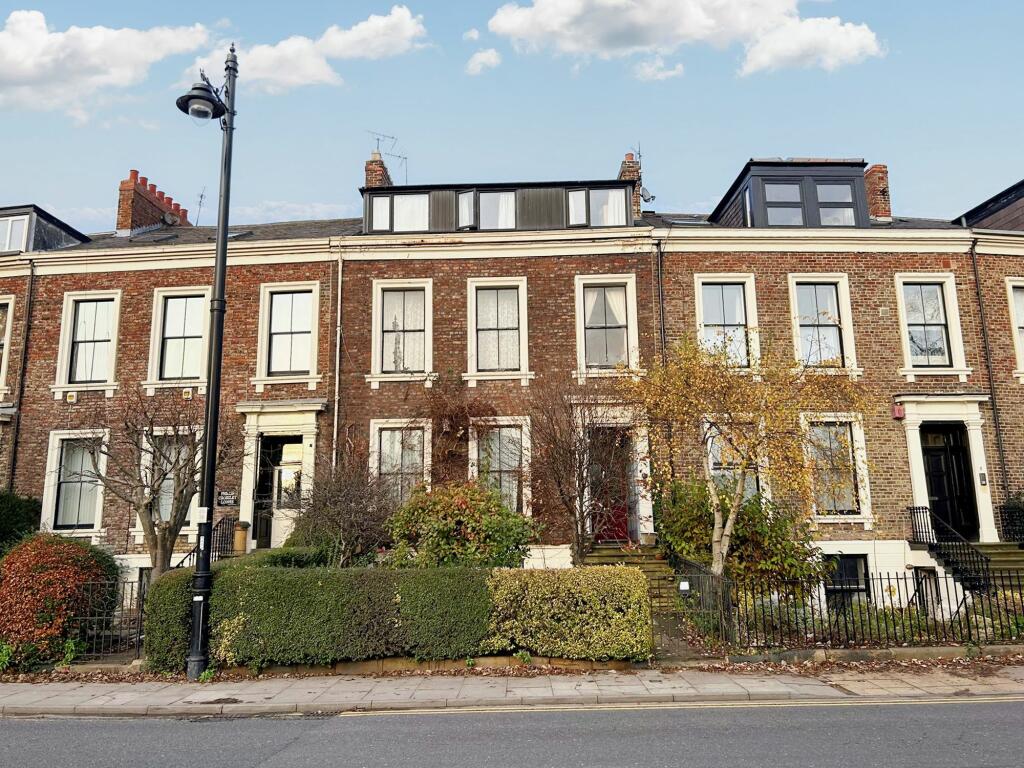This property has been taken off the market.
House For Sale Mowbray Road, Sunderland, SR2
£850,000

1 of 15
- Description
- Floor Plan
- Street View
- Maps
Last Updated: 15th March 2024
Description
DEVELOPMENT OPPORTUNITY - Langham Tower offers a discerning purchaser huge potential not only on a commercial use basis but for the possible conversation to residential, subject to planning. The property's is an imposing Grade II listed building that was originally built in circa 1889 and was previously occupied by various educational uses and more recently as a bar / restaurant. Internally the substantial property is arranged over 3 floors boasting some impressive spaces that will not fail to impress all who view. Externally the property is set on a generous plot having a gated rear entrance leading to an inner car park, access to both sides of the property and to the rear a lawned south facing garden area. Langham Tower commands a prominent position on the corner of Mowbray Road and Ryhope Road in Ashbrooke which is circa 0.5 miles from Sunderland City Centre set within the highly regarded and much sought after Ashbrooke Conservation Area, well respected schools, amenities and shops. Viewing is highly recommended to fully appreciate the opportunity on offer.
Current Planning Permission - The property has planning passed for the change of use of ground floor and first floor of vacant building (previously used as a school) to a restaurant / bar with associated function rooms. The Sunderland Council Reference number is: 21/02852/FUL
Plans are available upon request.
The property previously traded as a restaurant / bar for a period of time.
Planning was also previous passed, now lapsed, for the change of use from school to hotel; including restaurant and bar on ground floor, managers accommodation on the second floor, internal and external alterations (including access ramp to northern elevation and cowl to eastern elevations) and demolition of detached garages (as amended, March 2019). The Sunderland City Council planning reference is: 18/01454/FUL
Conversion to residential could be an exciting option for the property, subject to planning.
Entrance Vestibule - Impressive hallway having a stone floor, leading to:
Inner Hall - 9.35 max x 11.00 (30'8\" max x 36'1\") - Having wood panelled walls and ornate ceiling, staircase leading to the first floor, feature fireplace, filled bar area.
Room 1 - 8.87 max x 4.83 max (29'1\" max x 15'10\" max ) - Ornate fireplace, two radiator, bay window with door leading top the garden area, ornate ceiling.
Room 2 - 7.46 max x 8.51 max (24'5\" max x 27'11\" max) - Impressive fireplace, wood panelled walls in part, four radiators,, ornate ceiling.
Room 3 - 10.00 max x 9.01 max (32'9\" max x 29'6\" max ) - Rear facing, five double glazed windows, wood panelled walls in part, inset fireplace with
Office/ Store Room - 1.98 x 2.07 (6'5\" x 6'9\") -
Store Room - 15.13 x 3.38 (49'7\" x 11'1\") - Food prep area
Store Room 2 - 3.53 x 1.67 (11'6\" x 5'5\") - Plumbed for washer.
Kitchen - 5.54 x 5.44 (18'2\" x 17'10\") - Fully fitted kitchen
Inner Hall - upon request, door to the rear bar area
Rear Bar - 8.99 x 6.84 (29'5\" x 22'5\") - Fitted bar, radiator, door to the rear garden, parking area, access to wc's
Male Wc -
Female Wc -
Disabled Wc -
Room 4 - 7.97 x 7.04 (26'1\" x 23'1\") - Door to the rear yards, radiator, access to the rear bar area and the main hallway.
Room 5 - 4.15 x 6.00 (13'7\" x 19'8\") - Accessed from the main hallway, feature fireplace, males and female wc access from the main hallway.
First Floor - Galleried landing, radiator, impressive stain glass windows, feature fireplace.
Room 1 - 13.67 max x 8.76 max (44'10\" max x 28'8\" max) - Rear facing, four radiators.
Room 2 - 8/.10 x 4.40 (26'2\"/.32'9\" x 14'5\") - Side facing
Room 3 - 6.10 max x 5.89 max (20'0\" max x 19'3\" max) - Side and rear facing, two radiators
Room 4 - 9.04 max x 8.67 max (29'7\" max x 28'5\" max ) - Rear facing, ornate feature fire place
Inner Hall - Landing to:
Male Wc -
Female Wc -
Room 5 - 4.29 x 3.47 (14'0\" x 11'4\") - Side Facing
Room 6 - 10.37 x 5.60 (34'0\" x 18'4\") - Rear and side facing
Second Floor - Landing
Room 1 - 10.21 x 5.57 (33'5\" x 18'3\") - Side and rear facing
Room 2 - 3.34 x 3.20 (10'11\" x 10'5\") - Side facing
Room 3 - 4.06 x 3.18 (13'3\" x 10'5\") - Side facing
Room 4 - 2.91 x 3.09 (9'6\" x 10'1\") - Side facing
Kitchen Area - 1.17 x 1.63 (3'10\" x 5'4\") - Stainless steel sink and drainer
Room 5 - 6.13 x 8.16 (20'1\" x 26'9\") - Tea point, impressive south facing viewing platform area
Room 6 - 4.75 x 5.81 (15'7\" x 19'0\" ) - Rear facing
Room 6 - 8.74 max x 8.58 max (28'8\" max x 28'1\" max ) - Rear facing, vaulted ceiling
Room 7 - 4.90 max x 3.44 max (16'0\" max x 11'3\" max ) - Side facing
Tower - 3.60 x 4.13 (11'9\" x 13'6\") - Accessed via spiralled staircase providing 360 degree views.
Room 8 - 5.85 x 6.17 (19'2\" x 20'2\") - Vaulted ceiling
Externally - Externally the property is set on a generous plot having a gated rear entrance leading to an inner car park, access to both sides of the property and to the rear a lawned south facing garden area.
Current Planning Permission - The property has planning passed for the change of use of ground floor and first floor of vacant building (previously used as a school) to a restaurant / bar with associated function rooms. The Sunderland Council Reference number is: 21/02852/FUL
Plans are available upon request.
The property previously traded as a restaurant / bar for a period of time.
Planning was also previous passed, now lapsed, for the change of use from school to hotel; including restaurant and bar on ground floor, managers accommodation on the second floor, internal and external alterations (including access ramp to northern elevation and cowl to eastern elevations) and demolition of detached garages (as amended, March 2019). The Sunderland City Council planning reference is: 18/01454/FUL
Conversion to residential could be an exciting option for the property, subject to planning.
Entrance Vestibule - Impressive hallway having a stone floor, leading to:
Inner Hall - 9.35 max x 11.00 (30'8\" max x 36'1\") - Having wood panelled walls and ornate ceiling, staircase leading to the first floor, feature fireplace, filled bar area.
Room 1 - 8.87 max x 4.83 max (29'1\" max x 15'10\" max ) - Ornate fireplace, two radiator, bay window with door leading top the garden area, ornate ceiling.
Room 2 - 7.46 max x 8.51 max (24'5\" max x 27'11\" max) - Impressive fireplace, wood panelled walls in part, four radiators,, ornate ceiling.
Room 3 - 10.00 max x 9.01 max (32'9\" max x 29'6\" max ) - Rear facing, five double glazed windows, wood panelled walls in part, inset fireplace with
Office/ Store Room - 1.98 x 2.07 (6'5\" x 6'9\") -
Store Room - 15.13 x 3.38 (49'7\" x 11'1\") - Food prep area
Store Room 2 - 3.53 x 1.67 (11'6\" x 5'5\") - Plumbed for washer.
Kitchen - 5.54 x 5.44 (18'2\" x 17'10\") - Fully fitted kitchen
Inner Hall - upon request, door to the rear bar area
Rear Bar - 8.99 x 6.84 (29'5\" x 22'5\") - Fitted bar, radiator, door to the rear garden, parking area, access to wc's
Male Wc -
Female Wc -
Disabled Wc -
Room 4 - 7.97 x 7.04 (26'1\" x 23'1\") - Door to the rear yards, radiator, access to the rear bar area and the main hallway.
Room 5 - 4.15 x 6.00 (13'7\" x 19'8\") - Accessed from the main hallway, feature fireplace, males and female wc access from the main hallway.
First Floor - Galleried landing, radiator, impressive stain glass windows, feature fireplace.
Room 1 - 13.67 max x 8.76 max (44'10\" max x 28'8\" max) - Rear facing, four radiators.
Room 2 - 8/.10 x 4.40 (26'2\"/.32'9\" x 14'5\") - Side facing
Room 3 - 6.10 max x 5.89 max (20'0\" max x 19'3\" max) - Side and rear facing, two radiators
Room 4 - 9.04 max x 8.67 max (29'7\" max x 28'5\" max ) - Rear facing, ornate feature fire place
Inner Hall - Landing to:
Male Wc -
Female Wc -
Room 5 - 4.29 x 3.47 (14'0\" x 11'4\") - Side Facing
Room 6 - 10.37 x 5.60 (34'0\" x 18'4\") - Rear and side facing
Second Floor - Landing
Room 1 - 10.21 x 5.57 (33'5\" x 18'3\") - Side and rear facing
Room 2 - 3.34 x 3.20 (10'11\" x 10'5\") - Side facing
Room 3 - 4.06 x 3.18 (13'3\" x 10'5\") - Side facing
Room 4 - 2.91 x 3.09 (9'6\" x 10'1\") - Side facing
Kitchen Area - 1.17 x 1.63 (3'10\" x 5'4\") - Stainless steel sink and drainer
Room 5 - 6.13 x 8.16 (20'1\" x 26'9\") - Tea point, impressive south facing viewing platform area
Room 6 - 4.75 x 5.81 (15'7\" x 19'0\" ) - Rear facing
Room 6 - 8.74 max x 8.58 max (28'8\" max x 28'1\" max ) - Rear facing, vaulted ceiling
Room 7 - 4.90 max x 3.44 max (16'0\" max x 11'3\" max ) - Side facing
Tower - 3.60 x 4.13 (11'9\" x 13'6\") - Accessed via spiralled staircase providing 360 degree views.
Room 8 - 5.85 x 6.17 (19'2\" x 20'2\") - Vaulted ceiling
Externally - Externally the property is set on a generous plot having a gated rear entrance leading to an inner car park, access to both sides of the property and to the rear a lawned south facing garden area.
Agent Details

Michael Hodgson
4, Athenaeum Street, Sunderland, SR1 1QX
Show Contact Number
0191 565 7000

Investment Analysis
Annual Rent:
Annual Mortgage Interest:
Annual Costs:
Calculators
Mortgage Finder
Show me the cheapest mortgage for this property matched to my personal circumstances and risk appetite.
No minimum income required
Similar Properties
A few properties that are similar to this property. See more properties like this.
Legal - YOUR PROPERTY MAY BE REPOSSESSED IF YOU DO NOT KEEP UP REPAYMENTS ON A MORTGAGE OR ANY DEBT SECURED ON IT.
Property Forecaster are working in partnership with Midland Mortgage Bureau Limited. Midland Mortgage Bureau Limited is an appointed representative of The Right Mortgage Ltd, St Johns Court,70 St Johns Close, Knowle, B93 0NH, which is authorised and regulated by the Financial Conduct Authority. Midland Mortgage Bureau Limited financial Services Register number is 756490. The Right Mortgage Ltd Financial Services Register number is 649443.
Property Forecaster are working in partnership with Midland Mortgage Bureau Limited. Midland Mortgage Bureau Limited is an appointed representative of The Right Mortgage Ltd, St Johns Court,70 St Johns Close, Knowle, B93 0NH, which is authorised and regulated by the Financial Conduct Authority. Midland Mortgage Bureau Limited financial Services Register number is 756490. The Right Mortgage Ltd Financial Services Register number is 649443.


