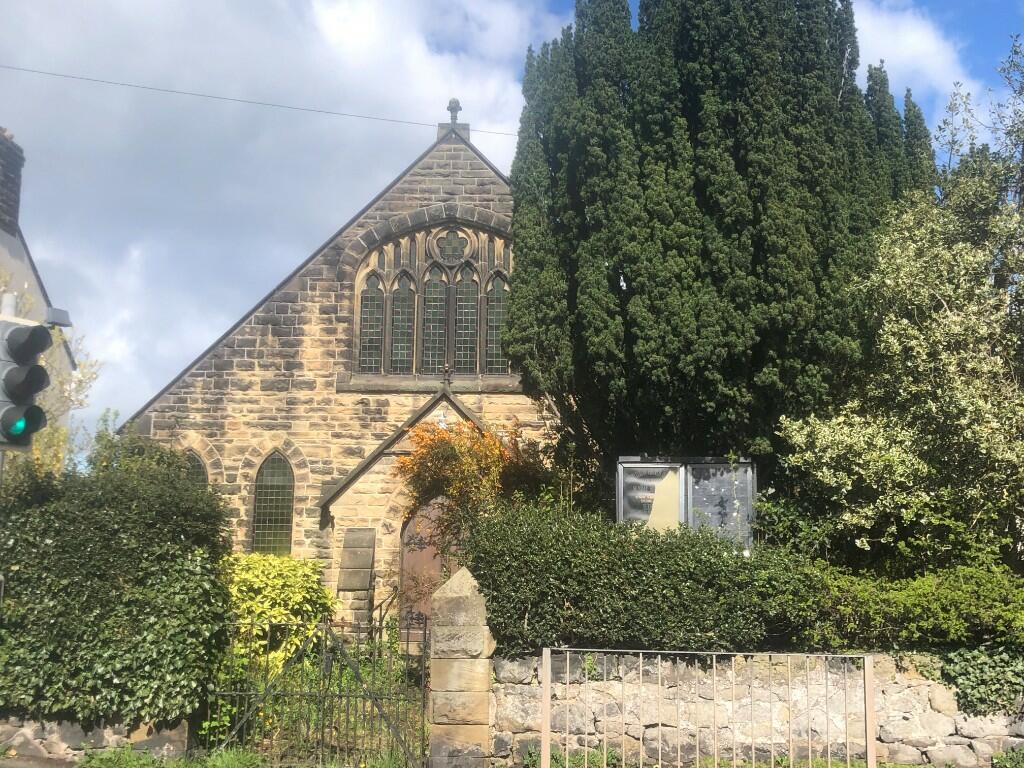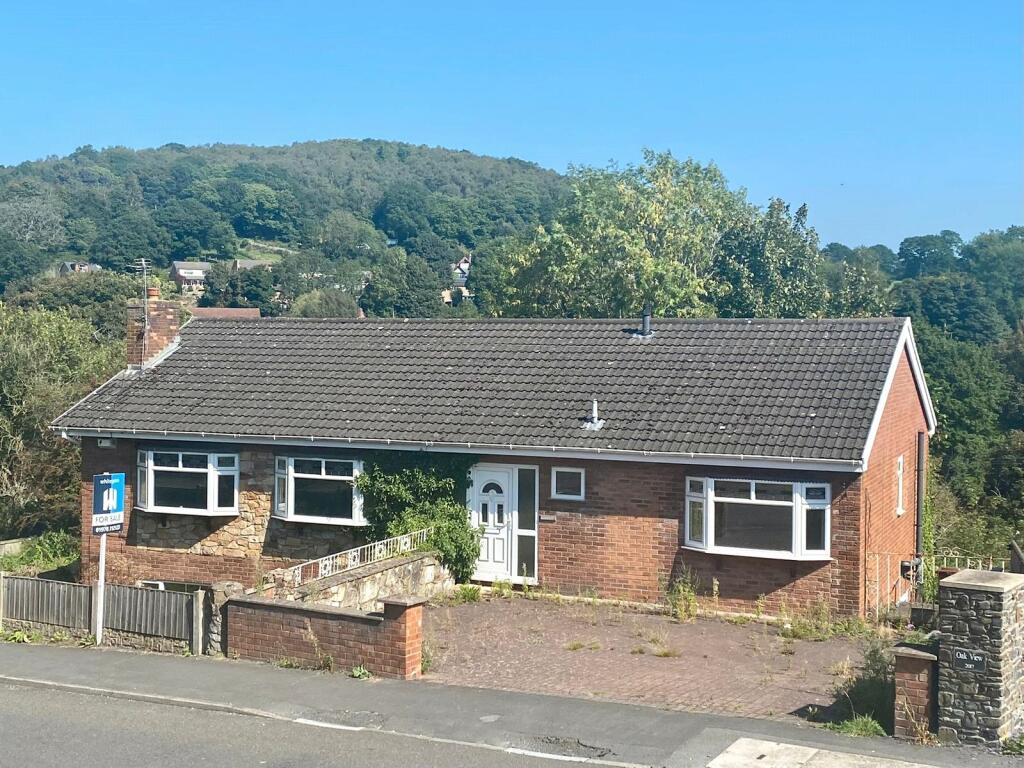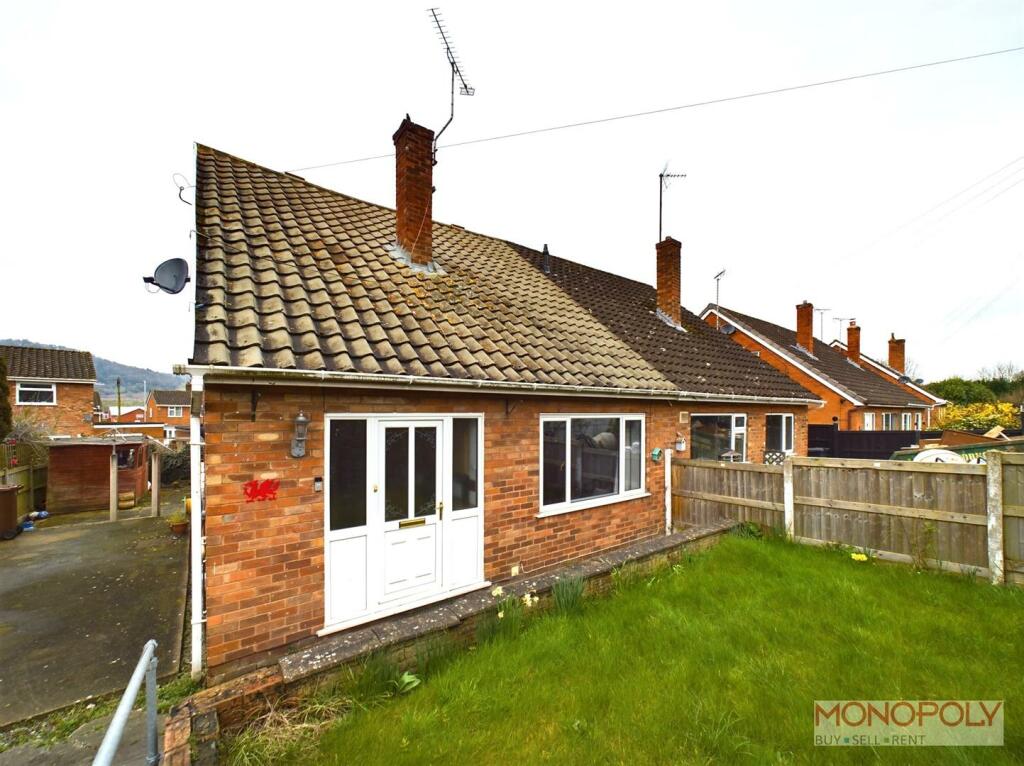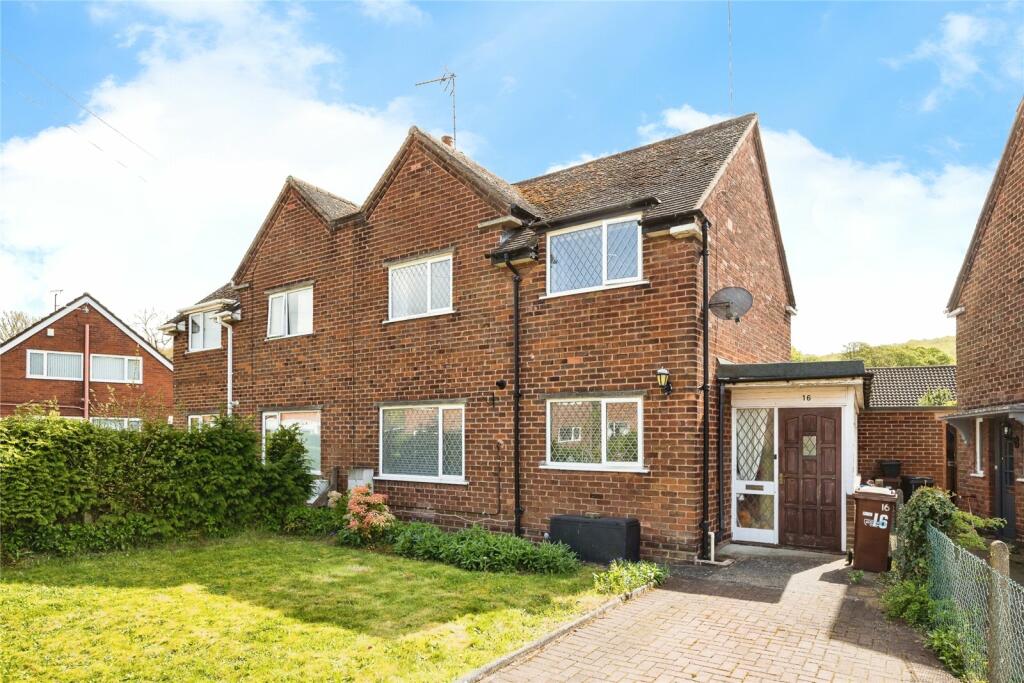House For Sale High Street, Wrexham, LL12
£195,000

1 of 10
- Description
- Street View
- Maps
Last Updated: 18th March 2024
Description
Caergwrle Chapel & School Room High Street\r
Caergwrle \r
Wrexham \r
LL12 9ET \r
\r
Former chapel, school room/hall and grounds extending in all to approximately 0.25 acres.\r
\r
High Street location\r
\r
Potential alternative leisure. residential and commercial uses subject to the necessary planning consents. \r
\r
The site is sold freehold and without any overage/clawback provisions. Guide Price £195,000\r
\r
Sole selling Agents: J. Bradburne Price & Co.14/16 Chester Street, Mold, Flintshire, CH7 1EG. Contact Susie Griffiths or Wynne Davies \r
\r
J Bradburne Price & Co are delighted to have been favoured with the instructions, from the Presbyterian Church of Wales (Registered Charity Number 1132022) to market this interesting property within the settlement of Caergwrle, between Mold and Wrexham. The property comprises a stone built former Chapel with slate roof, along with a stone built former school room/ hall, again with a slate roof. There is an outdoor garden area to the rear of the Chapel and School House. All in all the site with grounds extends to approximately 0.25 acres. Potentially suitable for a range of alternative uses, all interested parties are encouraged to make their own enquires with the local planning department of Flintshire County Council. \r
\r
Chapel\r
The chapel, constructed of random squarestone. \r
\r
Entrance Porch (8.9m x 1.3m) \r
\r
Store cupboard, six simple patterned stained glass windows, quarry tiled floor, radiator and interior doors to both sides, leading into: \r
\r
Main Area of Worship (8.9m x 15.8m to the max point) \r
\r
The layout is typical of a Church worship area comprising rows of wooden pews in three sections segregated by aisles, all facing towards the pulpit. The pulpit an elevated carved wooden stand is centrally located on an elevated platform, surrounded by a curved wooden rail at the north east end of the chapel. Tongue and groove wood cladding to lower wall, high ceilings with exposed hardwood roof trusses, 14 arch shaped patterned stain glass windows and large intricate stained glass window designs to the front and rear gables, wood floor, carpeted aisles and radiators. \r
\r
Vestry (3.8m x 3.7m to the max point) \r
Solid wood bifolding panel, carpet, radiator, and w.c. \r
\r
Basement \r
Located under the vestry, with power, houses the boiler. \r
\r
Outside \r
To the front there is a central path with established garden space to each side comprising mature trees and shrubs. The path continues to both sides of the building, with the path to the west side providing direct access to the School Hall, which is to the rear.\r
\r
School Hall (8.1m x 17m) \r
The hall benefits from a susbstantial open space, currently utilised from front to rear as follows: \r
\r
Entrance Porch - (3.2m x 1.9m) excludes w.c. measurements \r
Accessed through solid wood double doors with disabled and ladies w.c. to one side and male w.c. to the other. Interior door into: \r
\r
Main Hall (8.1m x 9.0m) \r
Large multi use space with stage, exposed roof trusses, double panel radiators, tongue and groove wood clad lower walls, parquet flooring. \r
\r
Stage Area (8.1m x 3.0m) \r
Stage with passageway giving access to the stairs for the stage and leading through into the: \r
\r
Kitchen (8.1m x 3.0m) \r
Base units with contrasting worktop, stainless steel double sink and drainer, water heater, tongue and groove wood clad lower walls, carpet and Exterior side door. \r
\r
Outside \r
To the west side is a path, to the rear and east side is garden space, currently laid to lawn and to the front is a hardstanding area, enclosed by a low stone wall with railings and double gates. Adjacent to the north of the School Hall, was a former garage, which now offers a parking facility.\r
\r
Services \r
Mains Electricity, water, drainage & gas heating. All services are on one meter. \r
\r
Viewing \r
Strictly by appointment through the selling agents only. \r
\r
Terms of Sale \r
The Purchaser will abide by the usual covenants not to use the property for the manufacture, distribution, sale or consumption of alcohol or drugs, betting, gaming or wagering or for any purpose which may be or become a nuisance of annoyance to the transferor.If the property is sold to another party (the acquiring party), the purchaser will enter into a contract with the acquiring party and the Representative Body to the effect that the acquiring party will accept and uphold the covenants contained in the original conveyance and incorporate the same clause in the terms of any contract with any successive purchaser. The purchaser will be responsible for meeting surveyors and solicitors' fees or any other reasonable costs incurred as a result of any variation, licence or contract relating to any of the above conditions. \r
\r
Fixtures & Fittings \r
TBC \r
\r
Tenure \r
The property is sold freehold with vacant possession upon completion and without overage/clawback provisions. \r
\r
Easements, Wayleaves, Public & Private Rights of Way \r
The property is sold subject to an with the benefit of all public and private rights of way, light, drainage, cable, pylons or other easements, restrictions or obligations, whether or not the same are described in these particulars or contract of sale. \r
\r
Sale Particulars & Plans \r
The plans and schedule of land is based on the Ordnance Survey. These particulars and plans are believed to be correct, but neither the vendor nor the agents shall be held liable for any error or mis-statement, fault or defect in the particulars and plans, neither shall such error, mis-statement, fault or defect annul the sale. The purchasers will be deemed to have inspected the property and satisfied themselves as to the condition and circumstances thereof. \r
\r
Money Laundering \r
The purchaser will be required to provide verification documents for identity and address purposes and will be notified of acceptable documents at point of sale. \r
\r
Guide price: £195,000\r
\r
What3Words \r
breakaway.clarifies.overcomes \r
\r
Directions \r
From Mold travel South East along the A541 towards Wrexham. Travel through Pontblyddyn. Upon reaching the next village of Caergwrle continue into the village and the chapel is located on the LHS before and adjacent to Chapel St, on the left hand side. Access is possible to the site from the main High Street passing through the settlement and also from Chapel Street leading North East from the High Street.
Caergwrle \r
Wrexham \r
LL12 9ET \r
\r
Former chapel, school room/hall and grounds extending in all to approximately 0.25 acres.\r
\r
High Street location\r
\r
Potential alternative leisure. residential and commercial uses subject to the necessary planning consents. \r
\r
The site is sold freehold and without any overage/clawback provisions. Guide Price £195,000\r
\r
Sole selling Agents: J. Bradburne Price & Co.14/16 Chester Street, Mold, Flintshire, CH7 1EG. Contact Susie Griffiths or Wynne Davies \r
\r
J Bradburne Price & Co are delighted to have been favoured with the instructions, from the Presbyterian Church of Wales (Registered Charity Number 1132022) to market this interesting property within the settlement of Caergwrle, between Mold and Wrexham. The property comprises a stone built former Chapel with slate roof, along with a stone built former school room/ hall, again with a slate roof. There is an outdoor garden area to the rear of the Chapel and School House. All in all the site with grounds extends to approximately 0.25 acres. Potentially suitable for a range of alternative uses, all interested parties are encouraged to make their own enquires with the local planning department of Flintshire County Council. \r
\r
Chapel\r
The chapel, constructed of random squarestone. \r
\r
Entrance Porch (8.9m x 1.3m) \r
\r
Store cupboard, six simple patterned stained glass windows, quarry tiled floor, radiator and interior doors to both sides, leading into: \r
\r
Main Area of Worship (8.9m x 15.8m to the max point) \r
\r
The layout is typical of a Church worship area comprising rows of wooden pews in three sections segregated by aisles, all facing towards the pulpit. The pulpit an elevated carved wooden stand is centrally located on an elevated platform, surrounded by a curved wooden rail at the north east end of the chapel. Tongue and groove wood cladding to lower wall, high ceilings with exposed hardwood roof trusses, 14 arch shaped patterned stain glass windows and large intricate stained glass window designs to the front and rear gables, wood floor, carpeted aisles and radiators. \r
\r
Vestry (3.8m x 3.7m to the max point) \r
Solid wood bifolding panel, carpet, radiator, and w.c. \r
\r
Basement \r
Located under the vestry, with power, houses the boiler. \r
\r
Outside \r
To the front there is a central path with established garden space to each side comprising mature trees and shrubs. The path continues to both sides of the building, with the path to the west side providing direct access to the School Hall, which is to the rear.\r
\r
School Hall (8.1m x 17m) \r
The hall benefits from a susbstantial open space, currently utilised from front to rear as follows: \r
\r
Entrance Porch - (3.2m x 1.9m) excludes w.c. measurements \r
Accessed through solid wood double doors with disabled and ladies w.c. to one side and male w.c. to the other. Interior door into: \r
\r
Main Hall (8.1m x 9.0m) \r
Large multi use space with stage, exposed roof trusses, double panel radiators, tongue and groove wood clad lower walls, parquet flooring. \r
\r
Stage Area (8.1m x 3.0m) \r
Stage with passageway giving access to the stairs for the stage and leading through into the: \r
\r
Kitchen (8.1m x 3.0m) \r
Base units with contrasting worktop, stainless steel double sink and drainer, water heater, tongue and groove wood clad lower walls, carpet and Exterior side door. \r
\r
Outside \r
To the west side is a path, to the rear and east side is garden space, currently laid to lawn and to the front is a hardstanding area, enclosed by a low stone wall with railings and double gates. Adjacent to the north of the School Hall, was a former garage, which now offers a parking facility.\r
\r
Services \r
Mains Electricity, water, drainage & gas heating. All services are on one meter. \r
\r
Viewing \r
Strictly by appointment through the selling agents only. \r
\r
Terms of Sale \r
The Purchaser will abide by the usual covenants not to use the property for the manufacture, distribution, sale or consumption of alcohol or drugs, betting, gaming or wagering or for any purpose which may be or become a nuisance of annoyance to the transferor.If the property is sold to another party (the acquiring party), the purchaser will enter into a contract with the acquiring party and the Representative Body to the effect that the acquiring party will accept and uphold the covenants contained in the original conveyance and incorporate the same clause in the terms of any contract with any successive purchaser. The purchaser will be responsible for meeting surveyors and solicitors' fees or any other reasonable costs incurred as a result of any variation, licence or contract relating to any of the above conditions. \r
\r
Fixtures & Fittings \r
TBC \r
\r
Tenure \r
The property is sold freehold with vacant possession upon completion and without overage/clawback provisions. \r
\r
Easements, Wayleaves, Public & Private Rights of Way \r
The property is sold subject to an with the benefit of all public and private rights of way, light, drainage, cable, pylons or other easements, restrictions or obligations, whether or not the same are described in these particulars or contract of sale. \r
\r
Sale Particulars & Plans \r
The plans and schedule of land is based on the Ordnance Survey. These particulars and plans are believed to be correct, but neither the vendor nor the agents shall be held liable for any error or mis-statement, fault or defect in the particulars and plans, neither shall such error, mis-statement, fault or defect annul the sale. The purchasers will be deemed to have inspected the property and satisfied themselves as to the condition and circumstances thereof. \r
\r
Money Laundering \r
The purchaser will be required to provide verification documents for identity and address purposes and will be notified of acceptable documents at point of sale. \r
\r
Guide price: £195,000\r
\r
What3Words \r
breakaway.clarifies.overcomes \r
\r
Directions \r
From Mold travel South East along the A541 towards Wrexham. Travel through Pontblyddyn. Upon reaching the next village of Caergwrle continue into the village and the chapel is located on the LHS before and adjacent to Chapel St, on the left hand side. Access is possible to the site from the main High Street passing through the settlement and also from Chapel Street leading North East from the High Street.
Agent Details

J Bradburne Price & Co
14, Chester Street, Mold, CH7 1EG
Show Contact Number
01352 753 873
Investment Analysis
Annual Rent:
Annual Mortgage Interest:
Annual Costs:
Calculators
Mortgage Finder
Show me the cheapest mortgage for this property matched to my personal circumstances and risk appetite.
No minimum income required
Similar Properties
A few properties that are similar to this property. See more properties like this.
Legal - YOUR PROPERTY MAY BE REPOSSESSED IF YOU DO NOT KEEP UP REPAYMENTS ON A MORTGAGE OR ANY DEBT SECURED ON IT.
Property Forecaster are working in partnership with Midland Mortgage Bureau Limited. Midland Mortgage Bureau Limited is an appointed representative of The Right Mortgage Ltd, St Johns Court,70 St Johns Close, Knowle, B93 0NH, which is authorised and regulated by the Financial Conduct Authority. Midland Mortgage Bureau Limited financial Services Register number is 756490. The Right Mortgage Ltd Financial Services Register number is 649443.
Property Forecaster are working in partnership with Midland Mortgage Bureau Limited. Midland Mortgage Bureau Limited is an appointed representative of The Right Mortgage Ltd, St Johns Court,70 St Johns Close, Knowle, B93 0NH, which is authorised and regulated by the Financial Conduct Authority. Midland Mortgage Bureau Limited financial Services Register number is 756490. The Right Mortgage Ltd Financial Services Register number is 649443.


