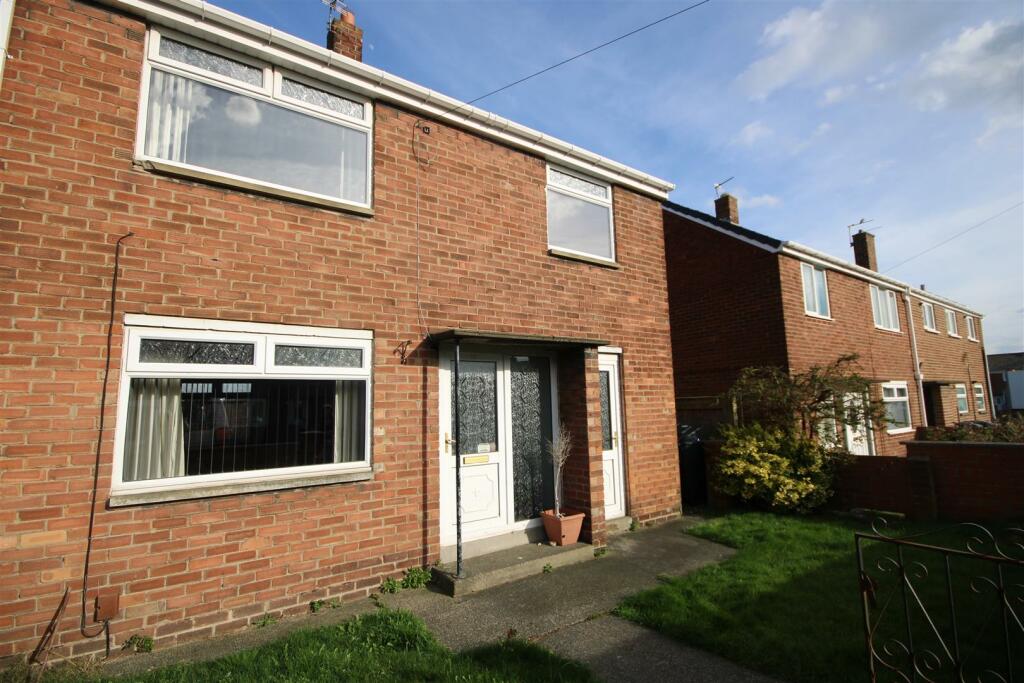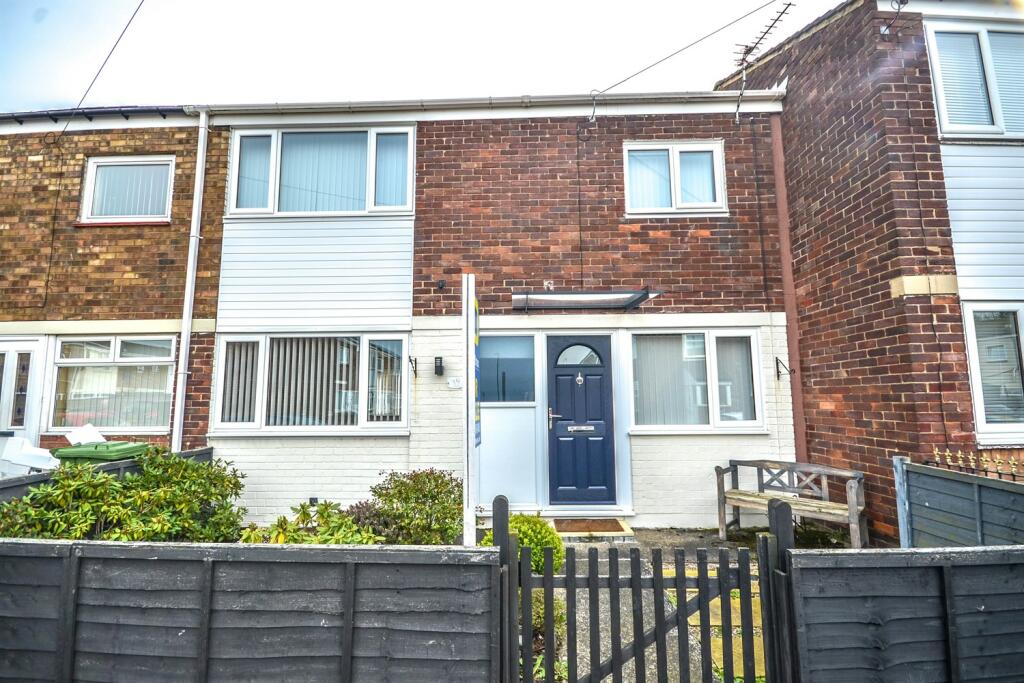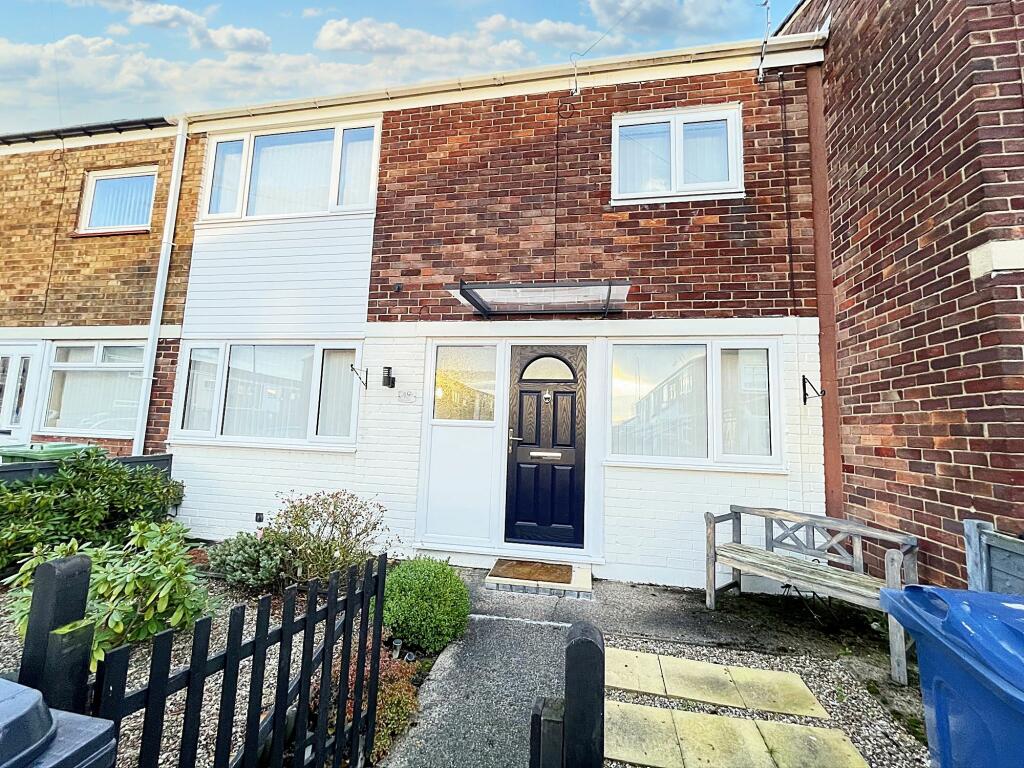This property has been taken off the market.
House For Sale Copley Avenue, South Shields, NE34
£97,000

1 of 11
- Description
- Street View
- Maps
Last Updated: 20th March 2024
Description
We are delighted to offer to the market, this 2 double bedroom, freehold semi detached home offering spacious living accommodation ideal for a variety of purchasers including those looking to downsize or a starter home. Conveniently located for local schools, shops and access to the Town Centre and Coast. Briefly comprising, Hall with staircase leading to first floor, 18ft Living Room with dual aspect, Kitchen/Diner fitted with a range of cabinets with space for some appliances, Family Bathroom, separate W.C. and 2 double Bedrooms. The property also has the benefit of double glazing, central heating and gardens to the front and rear ideal for family living. Council Tax Band A
Ground Floor -
Hall - Entry to this spacious home is via a UPVC door with glazed side panel. A staircase leads to the first floor and a door opens to reveal the Living Room.
Living Room - 3.04 x 5.55 (9'11\" x 18'2\") - Natural light floods this room from a double glazed windows to the front and rear elevations. One of the main focal points of this room is a traditional style tiled fire surround with inset gas fire. Having a neutral colour scheme, complimented by carpet to the floor and a central heating radiator provide background heating.
Living Room -
Kitchen/Diner - 3.52 reducing to 2.9 x 5.53 (11'6\" reducing to 9'6 - Fitted with a range of wall, floor and drawer cabinets with inset sink unit and contrasting work surfaces. There is space for a freestanding cooker, fridge freezer and washing machine. An under stairs cupboard and a further built in cupboard provide extra storage space. A double glazed window provides views over the rear gardens and UPVC doors allow access to the front and rear. Background heating is provided by a central heating radiator.
Kitchen/Diner -
First Floor -
Landing - Doors lead from the landing providing access to all first floor rooms.
Bedroom 1 - 3.06 x 5.52 (10'0\" x 18'1\") - This spacious double bedroom has a dual aspect with double glazed window to the front and rear elevations. A built in cupboard houses the boiler, a central heating radiator offers background heating.
Separate W.C. - 1.61 x 0.82 (5'3\" x 2'8\") - Fitted with a close coupled w.c., natural light is provided by a double glazed window.
Family Bathroom - 1.41 x 1.72 (4'7\" x 5'7\") - Offering the perfect place to relax in the panelled bath with shower over. There is also a pedestal wash hand basin, double glazed window and central heating radiator. Splash back tiling to the walls completes the neutral decor of this room.
Bedroom 2 (Front) - 2.54 x 3.74 (8'3\" x 12'3\") - Features of this double bedroom include a double glazed window to the front elevation with central heating radiator below. A built in cupboard provides storage space.
Exterior - An enclosed, garden to the rear of this delightful home provides a safe and secure environment for family living. There is also mature planting and a garden pond making this a perfect place to sit and relax. A walled lawned garden to the front offers access to this delightful home.
Ground Floor -
Hall - Entry to this spacious home is via a UPVC door with glazed side panel. A staircase leads to the first floor and a door opens to reveal the Living Room.
Living Room - 3.04 x 5.55 (9'11\" x 18'2\") - Natural light floods this room from a double glazed windows to the front and rear elevations. One of the main focal points of this room is a traditional style tiled fire surround with inset gas fire. Having a neutral colour scheme, complimented by carpet to the floor and a central heating radiator provide background heating.
Living Room -
Kitchen/Diner - 3.52 reducing to 2.9 x 5.53 (11'6\" reducing to 9'6 - Fitted with a range of wall, floor and drawer cabinets with inset sink unit and contrasting work surfaces. There is space for a freestanding cooker, fridge freezer and washing machine. An under stairs cupboard and a further built in cupboard provide extra storage space. A double glazed window provides views over the rear gardens and UPVC doors allow access to the front and rear. Background heating is provided by a central heating radiator.
Kitchen/Diner -
First Floor -
Landing - Doors lead from the landing providing access to all first floor rooms.
Bedroom 1 - 3.06 x 5.52 (10'0\" x 18'1\") - This spacious double bedroom has a dual aspect with double glazed window to the front and rear elevations. A built in cupboard houses the boiler, a central heating radiator offers background heating.
Separate W.C. - 1.61 x 0.82 (5'3\" x 2'8\") - Fitted with a close coupled w.c., natural light is provided by a double glazed window.
Family Bathroom - 1.41 x 1.72 (4'7\" x 5'7\") - Offering the perfect place to relax in the panelled bath with shower over. There is also a pedestal wash hand basin, double glazed window and central heating radiator. Splash back tiling to the walls completes the neutral decor of this room.
Bedroom 2 (Front) - 2.54 x 3.74 (8'3\" x 12'3\") - Features of this double bedroom include a double glazed window to the front elevation with central heating radiator below. A built in cupboard provides storage space.
Exterior - An enclosed, garden to the rear of this delightful home provides a safe and secure environment for family living. There is also mature planting and a garden pond making this a perfect place to sit and relax. A walled lawned garden to the front offers access to this delightful home.
Agent Details

Linda Leary Estate Agents
1, Station Terrace, East Boldon, NE36 0LJ
Show Contact Number
0191 519 2000
Investment Analysis
Annual Rent:
Annual Mortgage Interest:
Annual Costs:
Calculators
Mortgage Finder
Show me the cheapest mortgage for this property matched to my personal circumstances and risk appetite.
No minimum income required
Similar Properties
A few properties that are similar to this property. See more properties like this.
Legal - YOUR PROPERTY MAY BE REPOSSESSED IF YOU DO NOT KEEP UP REPAYMENTS ON A MORTGAGE OR ANY DEBT SECURED ON IT.
Property Forecaster are working in partnership with Midland Mortgage Bureau Limited. Midland Mortgage Bureau Limited is an appointed representative of The Right Mortgage Ltd, St Johns Court,70 St Johns Close, Knowle, B93 0NH, which is authorised and regulated by the Financial Conduct Authority. Midland Mortgage Bureau Limited financial Services Register number is 756490. The Right Mortgage Ltd Financial Services Register number is 649443.
Property Forecaster are working in partnership with Midland Mortgage Bureau Limited. Midland Mortgage Bureau Limited is an appointed representative of The Right Mortgage Ltd, St Johns Court,70 St Johns Close, Knowle, B93 0NH, which is authorised and regulated by the Financial Conduct Authority. Midland Mortgage Bureau Limited financial Services Register number is 756490. The Right Mortgage Ltd Financial Services Register number is 649443.


