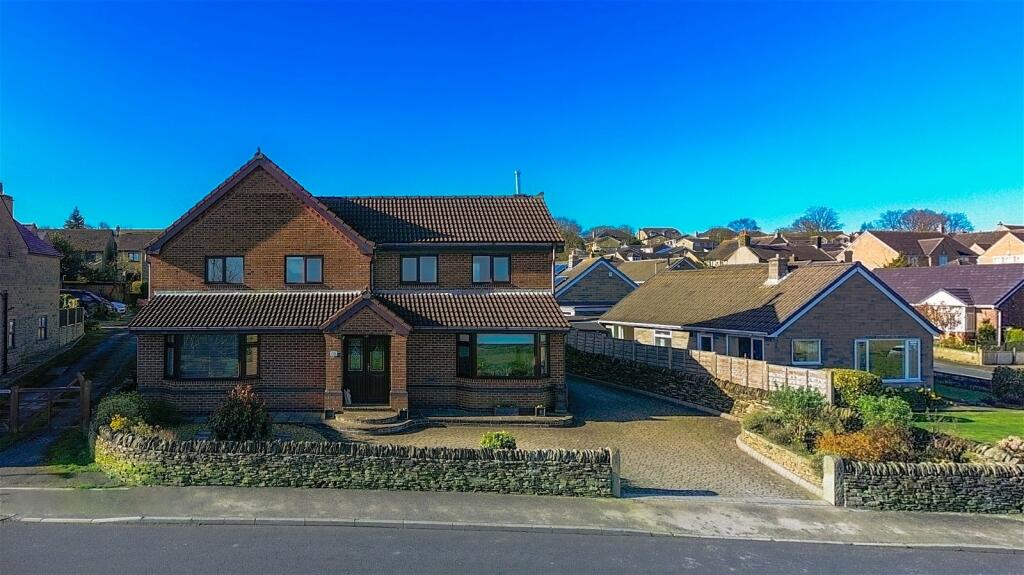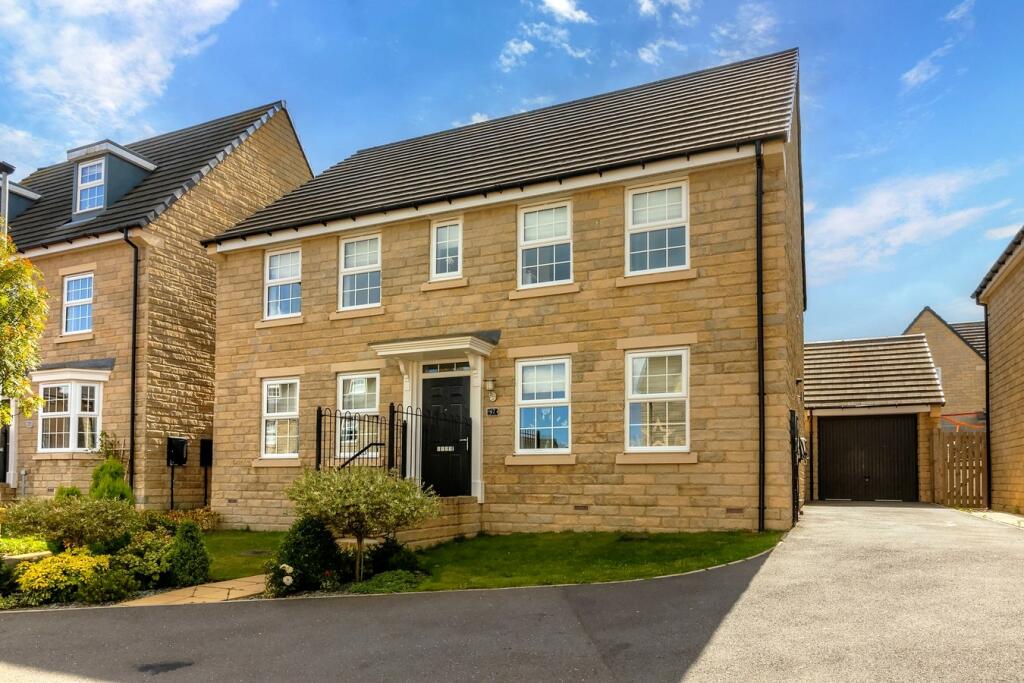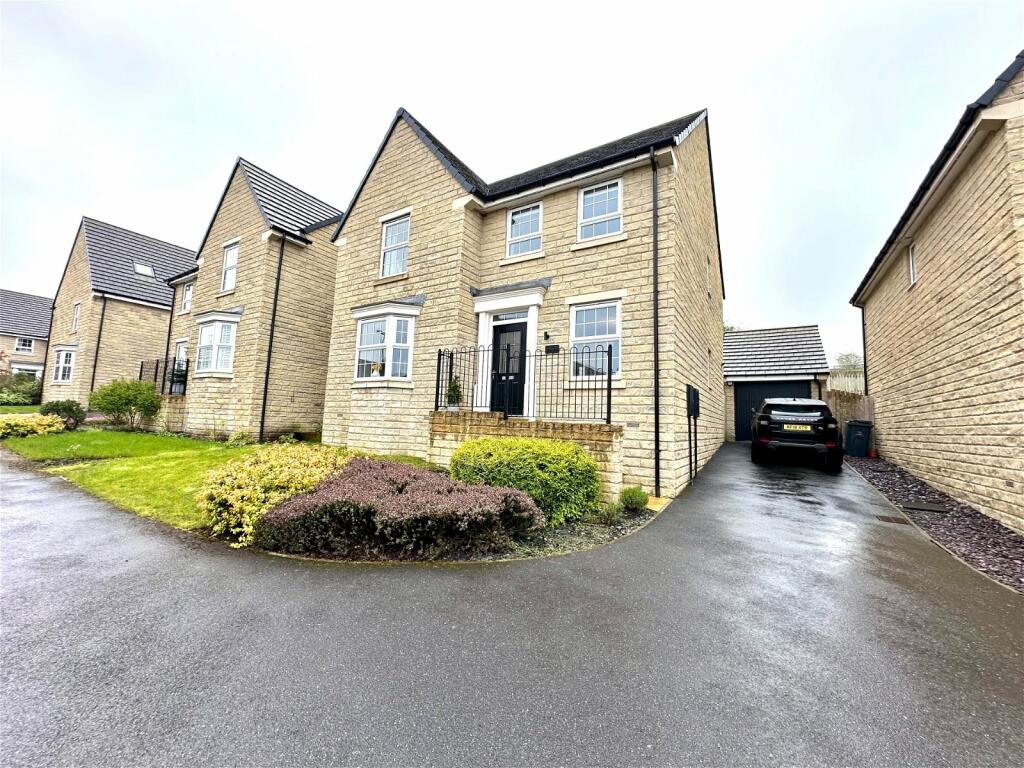DESCRIPTION
Occupying a lovely setting on a level plot, midway along Haigh Lane, this beautiful brick built detached family home has undergone extensive re-appointment during our client's ownership along with an extension to the rear which results in a fabulous open plan family/living/dining kitchen. Throughout it provides rooms of generous proportions complemented by beautifully presented, yet easily managed gardens which are particularly suited to the busy family, whilst generous parking is provided within the site along with a true double garage. The glorious surrounding countryside is easily accessed and for those with younger children, the highly regarded primary school is only a short walk away. The daily commuter will also appreciate the excellent road and rail links. With gas heating and uPVC double glazing the accommodation provided extends to Entrance Vestibule, Entrance Hall, superb Lounge, particularly spacious second Sitting Room, aforementioned open-plan Family Living/Dining Kitchen, Rear Hallway, Utility Room, Cloakroom/WC, superb Master Bedroom with En-suite Bathroom (to include Jacuzzi bath), two further Double Bedrooms to the first floor, along with a family Shower Room whilst a lovely Reading Room/Study gives access to the second floor fourth Bedroom.
GROUND FLOOR
ENTRANCE VESTIBULE
A very generous built-in Cloaks Storage Cupboard is provided, ideal for the storage of outdoor clothing and footwear, this space being heated by a single panel radiator. There is a rose and cornice to the ceiling and also grey oak effect laminate flooring which extends through to the Hallway.
ENTRANCE HALL
Once again having a rose and cornice to the ceiling, this spacious inner reception area is presented to a most attractive standard and displays a contemporary styled glass balustrade to the staircase which rises to the first floor.
LOUNGE - 6.07m x 4.62m (19'11\" x 15'2\")
A Principal Reception Room of wonderful proportions, the front facing bay window providing high levels of natural light and also affording a delightful outlook down the valley. To one corner of the room is a wood burning stove set on a slate hearth, there is also a rose and cornice to the ceiling and two radiators.
SITTING ROOM - 5.51m x 4.01m (18'1\" x 13'2\")
Once again set to the front of the property, this second Reception Room is extremely spacious, is heated by two single panel radiators and there is both a rose and cornice to the ceiling.
FAMILY LIVING/DINING KITCHEN - 6.38m x 5.56m (20'11\" x 18'3\") (Reducing slightly to 16')
A superb family orientated living space, flooded with natural light provided by rear facing bi-fold doors and Velux skylight windows and very much being the hub of this lovely home. To the Kitchen area there is an extensive range of grey gloss fronted units to base and eye level. There is a generous expanse of Corian worktop surfaces with \"shark-nose\" profile and also having matching upstands. There is a large central island/breakfast bar, an inset one and a half bowl sink, two contemporary style radiators and the sale will include the Neff double oven, further combination oven, AEG induction hob with surface extractor, wine rack, Hotpoint dishwasher and there is also a space for a free-standing fridge/freezer.
REAR HALL
Having a commercial grade carpet to the entrance area beyond which is grey oak effect laminate flooring. The Rear Hall is heated by a single panel radiator and in turn offers access to the Utility Room and Cloakroom/WC.
UTILITY ROOM - 3.3m x 1.83m (10'10\" x 6'0\")
Providing a range of base and wall storage cupboards and a good expanse of worktop surfaces which contain an inset sink. There is a continuation of grey oak effect laminate flooring, coving to the ceiling, a radiator and concealed Worcester gas fired central heating.
CLOAKROOM/WC - 1.52m x 0.94m (5'0\" x 3'1\")
Providing a two piece suite in white comprising of a corner wash hand basin and low flush WC and providing a single panel radiator.
MASTER BEDROOM - 5.44m x 4.52m (17'10\" x 14'10\") (Reducing to 9'11\")
A Principal Bedroom of outstanding proportions, set to the front of the property and as such enjoying simply stunning panoramic views. There is a range of fitted wardrobes to two walls, the room is heated by both single and double banked radiators and in turn it offers access to the adjoining Ensuite Bathroom.
ENSUITE BATHROOM - 3.35m x 1.96m (11'0\" x 6'5\") (Maximum)
Beautifully presented and providing a four piece suite in white, comprising of a jacuzzi bath. There is a large shower cubicle with thermostatic shower, vanity wash hand basin with drawer beneath and concealed flush WC. There is part-tiling to the walls with further floor tiling, this enjoying underfloor heating. There is also an extractor fan and a number of ceiling downlighters.
BEDROOM TWO - 3.71m x 3.25m (12'2\" x 10'8\")
Set to the front of the property with a further side-facing window, this second Double Bedroom enjoys a wonderful outlook. There is a rose and cornice to the ceiling and a double panel radiator.
BEDROOM THREE - 3.33m x 2.92m (10'11\" x 9'7\")
This rear facing Double Bedroom is currently utilised as a Home Office and displays coving to the ceiling whilst being heated by a double panel radiator.
FAMILY SHOWER ROOM - 2.62m x 2.31m (8'7\" x 7'7\")
Once again enjoying underfloor heating, the shower room provides a three piece suite in white comprising of a large shower cubicle with thermostatic shower. There is a vanity wash hand basin with drawers beneath and concealed flush WC. There are also two ceiling downlighters, towel rail, majority tiling to the walls with further floor tiling and also a fitted bluetooth mirror with integrated lighting.
LANDING - 0m x 0m (0'0\" x 0'0\")
This well proportioned first floor landing which sees a continuation of the glass balustrade from the ground floor in turn gives access to the Reading Room/Study and the second floor fourth Bedroom.
READING ROOM/STUDY - 2.62m x 2.31m (8'7\" x 7'7\")
A charming space designed to take advantage of the lovely outlook providing a secluded and peaceful area to enjoy your current favourite novel. The room displays coving to the ceiling, is heated by a double panel radiator and an oak staircase with glass balustrade then rises to the second floor.
SECOND FLOOR
BEDROOM FOUR - 6.3m x 3.38m (20'8\" x 11'1\")
An extremely spacious second floor Bedroom displaying part-exposed ceiling timbers. There is a rear facing window along with two Velux skylight windows and the room is heated by a double panel radiator and access in turn is provided to two separate areas of eaves storage.
OUTSIDE
The property displays beautifully presented gardens to both front and rear elevations, a generous driveway to the side provides off-street parking for a number of vehicles and leads in turn to the DETACHED BRICK BUILT GARAGE, this having internal measurements of 18'5\" x 15'11\" and benefitting from light and power supplies along with an electrically operated entrance door. There is also a Belfast sink to the rear corner with cold water supply.
SERVICES
All mains are laid to the property.
HEATING
A gas fired heating system is installed.
DOUBLE GLAZING
The property benefits from sealed unit double glazing.
TENURE
The tenure of the property is Freehold.
DIRECTIONS
Postcode: S36 7JJ
From our Penistone office, proceed down Bridge Street to the traffic lights on to Barnsley Road and continue up Barnsley Road to Hoylandswaine. Proceed straight ahead at the roundabout and take the first turning left to enter Hoylandswaine village. Take the second turning in the centre of the village on to Haigh Lane and the property will be found on the left-hand side after approximately 100 yards.





