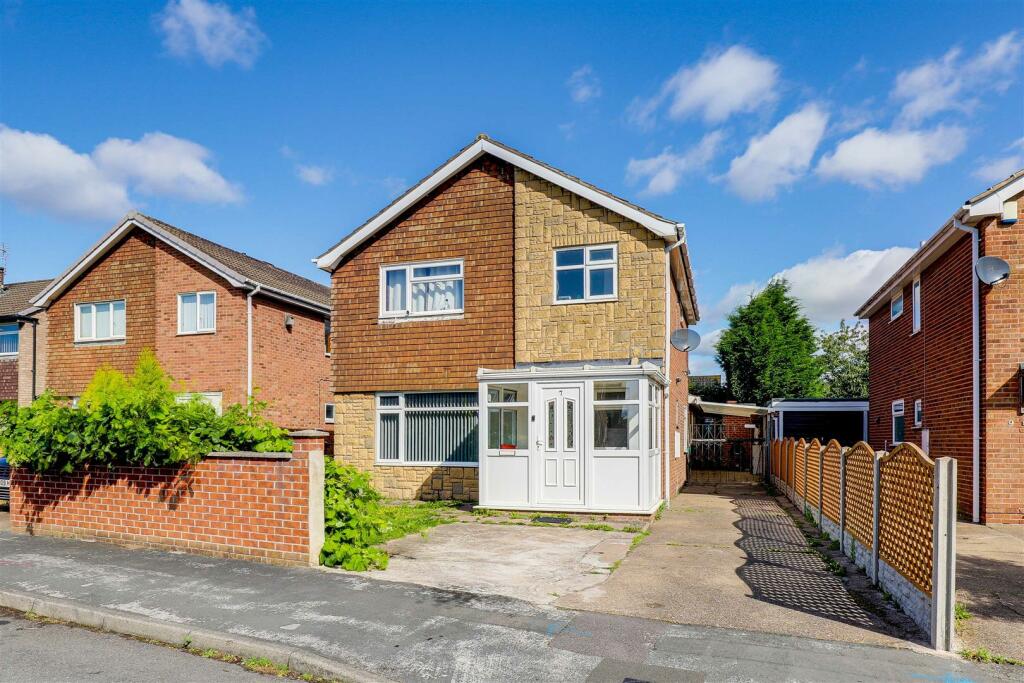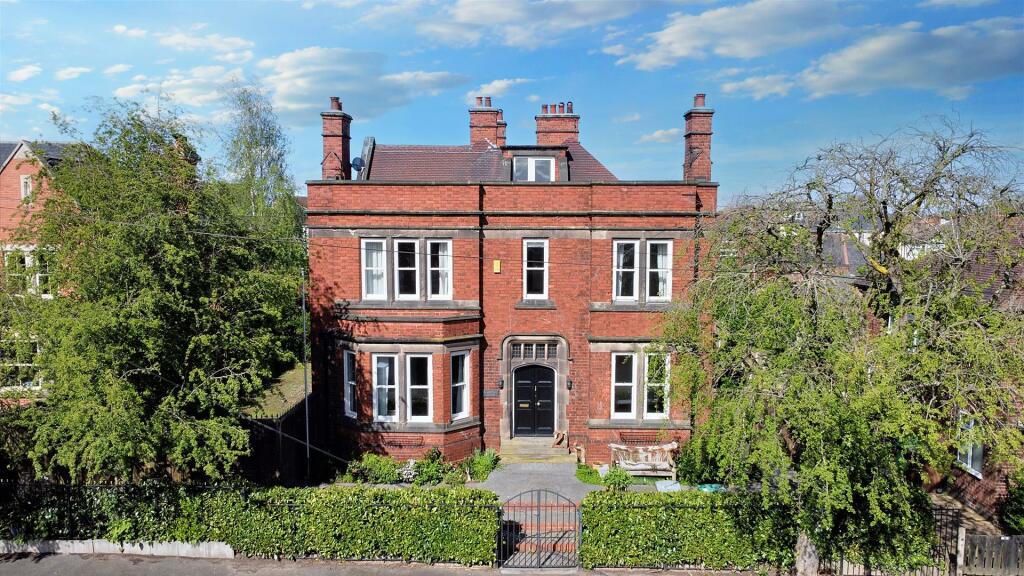Vetta Properties are delighted to present this Modern 3 Bedroom Detached House, set back proud with extensive driveway and Garage. Located with easy access into Nottingham City Centre with regular bus services, and equally accessible to neighbouring high street Shopping, Eateries and Facilities such as Mapperley and Carlton. The property benefits from good size Lounge, Separate Dining Room, Fitted Kitchen, downstairs Cloaks, Master with En-Suite and Large Private rear Garden. New Boiler was fitted in 2022 No Chain Call Vetta Properties to book your viewing today
Entrance Hall
Entrance composite door with inset stained glass sealed unit, to Entrance Hall, with access to Cloaks, Lounge & First Floor Accommodation. Tiled floor, opaque window to front elevation, radiator & coving to ceiling
Cloakroom - 1.65m x 0.81m (5'4\" x 2'7\")
Double Glazed obscure window to side elevation, tiled floor and part tiled walls. Wash Hand Basin & Low Level W.C. Coving to ceiling & Radiator.
Lounge - 4.74m x 3.32m (15'6\" x 10'10\")
Lovely good size room with feature fire surround with inset black slate, Coal effect gas fire upon a slate hearth. Oak effect laminated flooring, coving to ceiling, double radiator and Double Glazed French door leading to large private garden.
Dining Room - 2.46m x 2.63m (8'0\" x 8'7\")
Good size Dining Room & nicely decorated. Leaded Double Glazed window to front elevation, same flooring followed through from Lounge. Radiator & coving to ceiling.
Kitchen - 2.79m x 2.76m (9'1\" x 9'0\")
A range of Beech effect units comprising of wall & base units with complimentary worktops with inset 1.5 sink bowl with mixer taps. Built in oven & gas hob with extractor and there is plumbing for automatic washing machine and dishwasher. Leaded double glazed window overlooking the rear garden and double half glazed door leading to the outside. Coving to ceiling, dark grey slate floor tiles and radiator. Wall mounted Ideal Combination boiler which we have been advised was newly installed in 2022
Landing
Solid Oak Stair Treads to First Floor accommodation and landing which has good useful storage cupboard with shelving and access to 3 Bedrooms & Family Bathroom
Bedroom 1 - 3.54m x 2.68m (11'7\" x 8'9\")
Coving to ceiling, Leaded double glazed window to front elevation & radiator
En-Suite - 1.67m x 1.59m (5'5\" x 5'2\")
Shower enclosure with power shower from central heating system. Wash hand basin & Low Level W.C. Leaded obscure double glazed window to rear elevation, radiator & extractor The room is fully tiled.
Bedroom 2 - 3m x 2.3m (9'10\" x 7'6\") ex over stairs inset
Leaded double glazed window to front elevation. Into the alcove has shelving and hanging rail with vertical blind across creating single wardrobe space. The is also a deep inset area over stairs which can to utilised for storage. Coving to ceiling and radiator.
Bedroom 3 - 2.33m x 2.32m (7'7\" x 7'7\")
Leaded double glazed window to rear elevation. Coving to ceiling and radiator. Access to the loft
Family Bathroom - 1.96m x 1.66m (6'5\" x 5'5\")
Good size family bathroom with panelled bath with mixer shower taps, Wash hand basin & Low Level W.C. Tiled floors and part tiled walls. There is also a shaver point and extractor
outside - 5.13m x 2.44m (16'9\" x 8'0\")GARAGE
To the front of this property you have the benefit of an extensive driveway/hardstanding for several cars leading to Single Garage with up and over door power and light. The garage has facility to store in the roof space, plus the benefit of a side door that leads into the rear garden.
Front Garden has shaped lawn, with shrub borders. Leading to the front door there is some lovely block paving providing ease & contrast.
Rear Garden, is accessible via a wrought iron gate to the side. Upon entering this space you will notice the its abundance of shrubbery and trees enabling interest and privacy. To add extra delight to this garden you will find a patio area for those summer evenings with a glass of wine and admiring the view.
NB: NEW EPC Being Done




