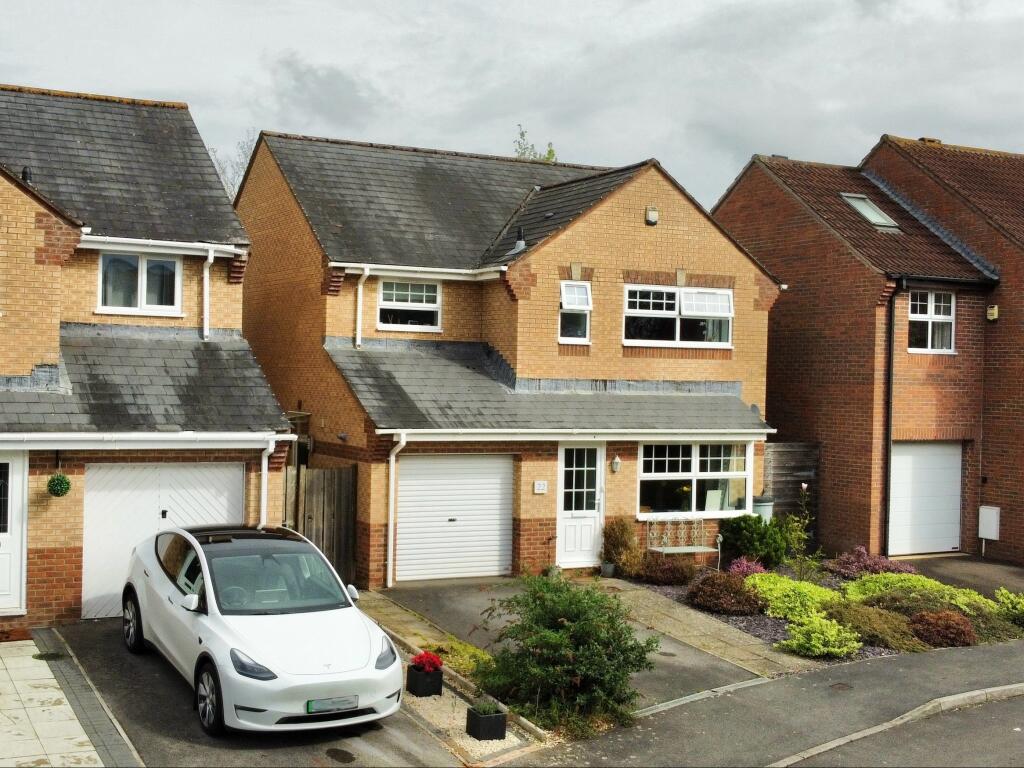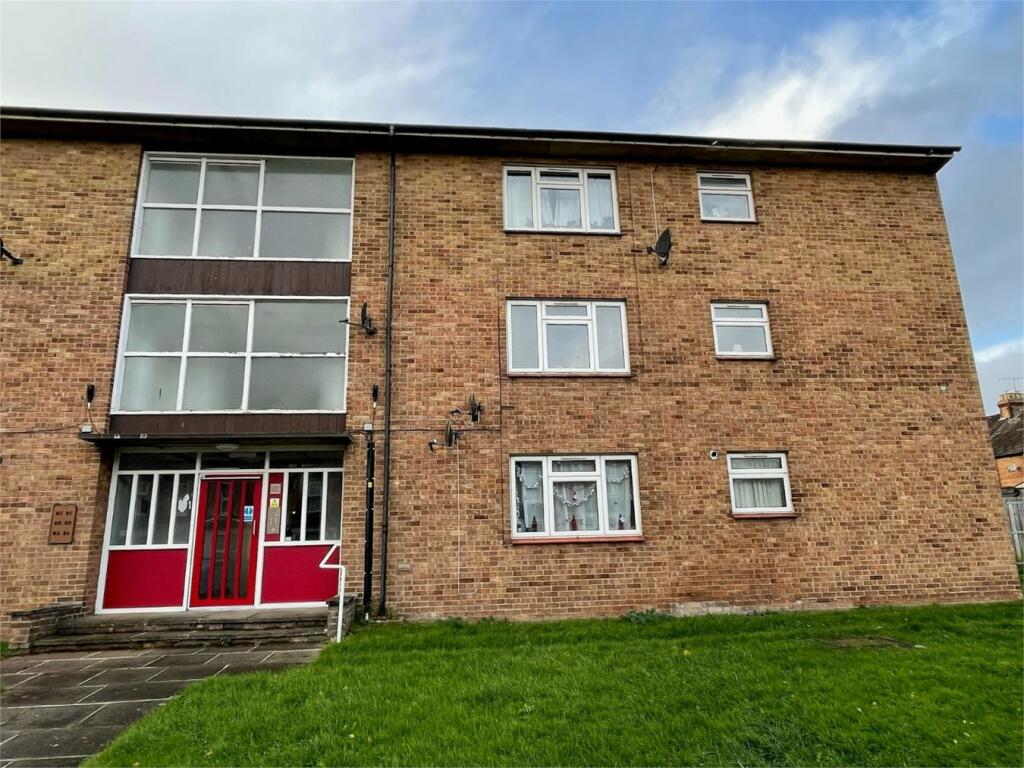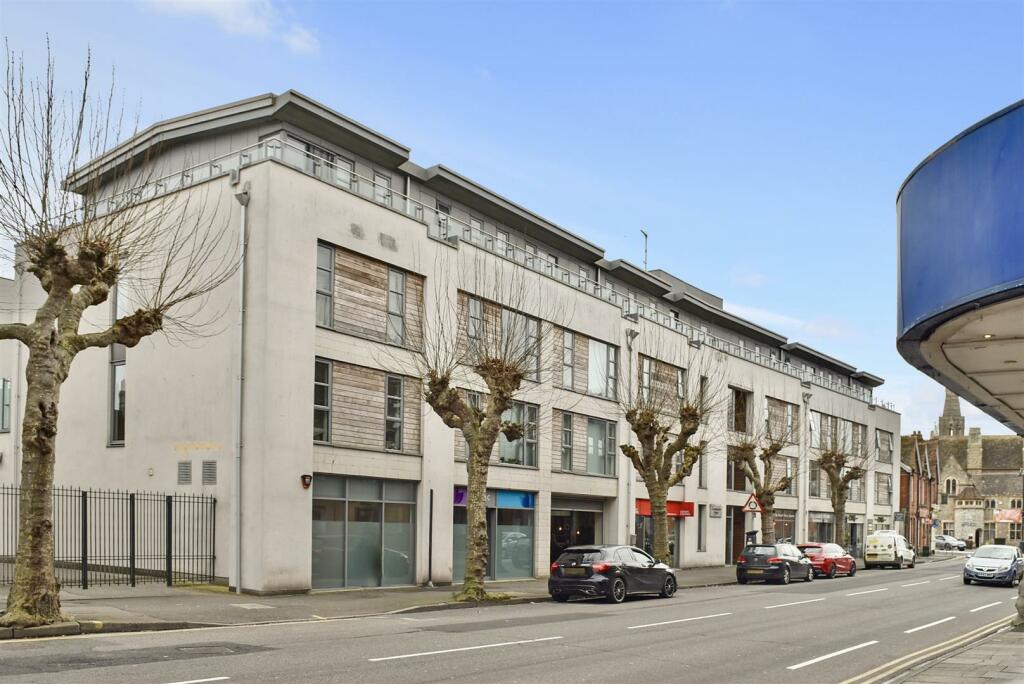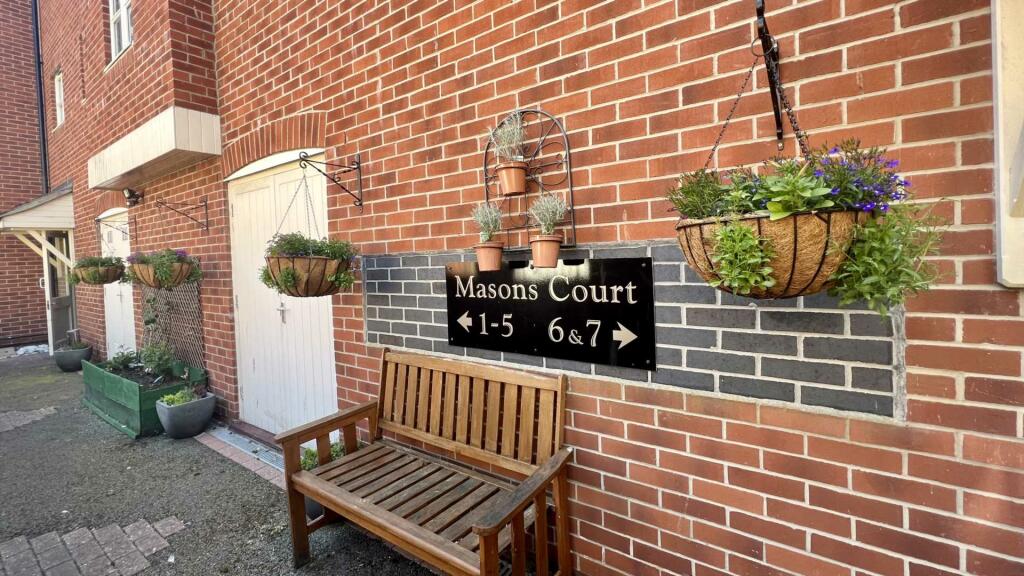House For Sale Weirfield Green, Taunton, TA1
£450,000

1 of 15
- Description
- Floor Plan
- Street View
- Maps
Last Updated: 12th April 2024
Description
A delightful four-bedroom detached house, which is beautifully presented throughout, occupying a lovely position within the cu-de-sac, overlooking a green space. The house was built in 1997 and has been loved and cared for by the original owners since 2021. You enter through the front door into the entrance hall with stairs rising to the first floor and a door opening to the living room.\r
\r
The living room is situated at the front of the house and enjoys natural light from a large window to the front aspect, as well as a feature fireplace, providing a nice focal point for the room. There is an opening to the dining room, which benefits from patio doors to the rear aspect which floods the room with natural light and offers easy access out into the garden. From here, a door leads into the kitchen.\r
\r
The Owners Love – “It’s the most quiet and peaceful location; an absolute oasis. The green opposite is home to amazing wildlife: I often see a badger or fox at night and am woken by woodpeckers and an amazing dawn chorus! The close proximity, and a private gate through to beautiful countryside walks in Longrun Meadow is wonderful, as well as being easy walking distance to town, and a selection of fantastic primary and secondary schools on the doorstep. This is a great house for entertaining; the kitchen is the ideal space, and the decked area in the garden is an absolute suntrap!”\r
\r
The kitchen is located to the rear of the house and benefits from a variety of fitted wall and base units with work surfaces over and inset sink with drainer. There is an integrated oven, grill and five ring gas hob with hood over. There is also space for a large American style freestanding fridge freezer and plumbing for a washing machine and dishwasher. From the windows, there is a lovey view to the rear aspect over the back garden. A door opens to the utility room, with space for a tumble dryer and with worktops over. A door opens to the side of the house and internally into the downstairs WC, which has been created by sectioning off the rear half of the garage. \r
\r
Upstairs, on the first-floor landing, there is an airing cupboard, loft access hatch and doors to the bedrooms and family bathroom. The master bedroom benefits from natural light from a large window to the front aspect, overlooking the green opposite, as well as a run of built in wardrobes. It also enjoys en-suite facilities, with a shower, washbasin and WC. There are three further bedrooms with two at the rear overlooking the back garden and the other at the front overlooking the front aspect. The family bathroom is partially tiled and is fitted with a three-piece suite including WC, washbasin and bath with shower over.\r
\r
George Loves - “I was very impressed by just how well presented the house was from top to bottom considering its age! It has clearly been so well looked after and cared for by the owners. The position is also something I was extremely impressed with. Not just the location itself, but the seclusion and outlook too! This house really does need to be seen to be appreciated.”\r
\r
Outside, to the rear of the house is a mature and secluded garden, which enjoys a good degree of privacy, considering the estate setting. Initially, there is a good size patio area, which leads up to a lawn, with well-stocked borders and a variety of mature trees and shrubs. There is a side gate with giving access to a tarmac driveway in front of the garage. The frontage is then predominantly laid to slate chippings, with a further selection of established shrubs. The other side of the house has a very clever custom built store house, which is in two sections, one accessed from the front, and the other from the rear.
\r
The living room is situated at the front of the house and enjoys natural light from a large window to the front aspect, as well as a feature fireplace, providing a nice focal point for the room. There is an opening to the dining room, which benefits from patio doors to the rear aspect which floods the room with natural light and offers easy access out into the garden. From here, a door leads into the kitchen.\r
\r
The Owners Love – “It’s the most quiet and peaceful location; an absolute oasis. The green opposite is home to amazing wildlife: I often see a badger or fox at night and am woken by woodpeckers and an amazing dawn chorus! The close proximity, and a private gate through to beautiful countryside walks in Longrun Meadow is wonderful, as well as being easy walking distance to town, and a selection of fantastic primary and secondary schools on the doorstep. This is a great house for entertaining; the kitchen is the ideal space, and the decked area in the garden is an absolute suntrap!”\r
\r
The kitchen is located to the rear of the house and benefits from a variety of fitted wall and base units with work surfaces over and inset sink with drainer. There is an integrated oven, grill and five ring gas hob with hood over. There is also space for a large American style freestanding fridge freezer and plumbing for a washing machine and dishwasher. From the windows, there is a lovey view to the rear aspect over the back garden. A door opens to the utility room, with space for a tumble dryer and with worktops over. A door opens to the side of the house and internally into the downstairs WC, which has been created by sectioning off the rear half of the garage. \r
\r
Upstairs, on the first-floor landing, there is an airing cupboard, loft access hatch and doors to the bedrooms and family bathroom. The master bedroom benefits from natural light from a large window to the front aspect, overlooking the green opposite, as well as a run of built in wardrobes. It also enjoys en-suite facilities, with a shower, washbasin and WC. There are three further bedrooms with two at the rear overlooking the back garden and the other at the front overlooking the front aspect. The family bathroom is partially tiled and is fitted with a three-piece suite including WC, washbasin and bath with shower over.\r
\r
George Loves - “I was very impressed by just how well presented the house was from top to bottom considering its age! It has clearly been so well looked after and cared for by the owners. The position is also something I was extremely impressed with. Not just the location itself, but the seclusion and outlook too! This house really does need to be seen to be appreciated.”\r
\r
Outside, to the rear of the house is a mature and secluded garden, which enjoys a good degree of privacy, considering the estate setting. Initially, there is a good size patio area, which leads up to a lawn, with well-stocked borders and a variety of mature trees and shrubs. There is a side gate with giving access to a tarmac driveway in front of the garage. The frontage is then predominantly laid to slate chippings, with a further selection of established shrubs. The other side of the house has a very clever custom built store house, which is in two sections, one accessed from the front, and the other from the rear.
Agent Details

HomeXperts
National
Show Contact Number
01905 678 850

Investment Analysis
Annual Rent:
Annual Mortgage Interest:
Annual Costs:
Calculators
Mortgage Finder
Show me the cheapest mortgage for this property matched to my personal circumstances and risk appetite.
No minimum income required
Similar Properties
A few properties that are similar to this property. See more properties like this.
Legal - YOUR PROPERTY MAY BE REPOSSESSED IF YOU DO NOT KEEP UP REPAYMENTS ON A MORTGAGE OR ANY DEBT SECURED ON IT.
Property Forecaster are working in partnership with Midland Mortgage Bureau Limited. Midland Mortgage Bureau Limited is an appointed representative of The Right Mortgage Ltd, St Johns Court,70 St Johns Close, Knowle, B93 0NH, which is authorised and regulated by the Financial Conduct Authority. Midland Mortgage Bureau Limited financial Services Register number is 756490. The Right Mortgage Ltd Financial Services Register number is 649443.
Property Forecaster are working in partnership with Midland Mortgage Bureau Limited. Midland Mortgage Bureau Limited is an appointed representative of The Right Mortgage Ltd, St Johns Court,70 St Johns Close, Knowle, B93 0NH, which is authorised and regulated by the Financial Conduct Authority. Midland Mortgage Bureau Limited financial Services Register number is 756490. The Right Mortgage Ltd Financial Services Register number is 649443.


