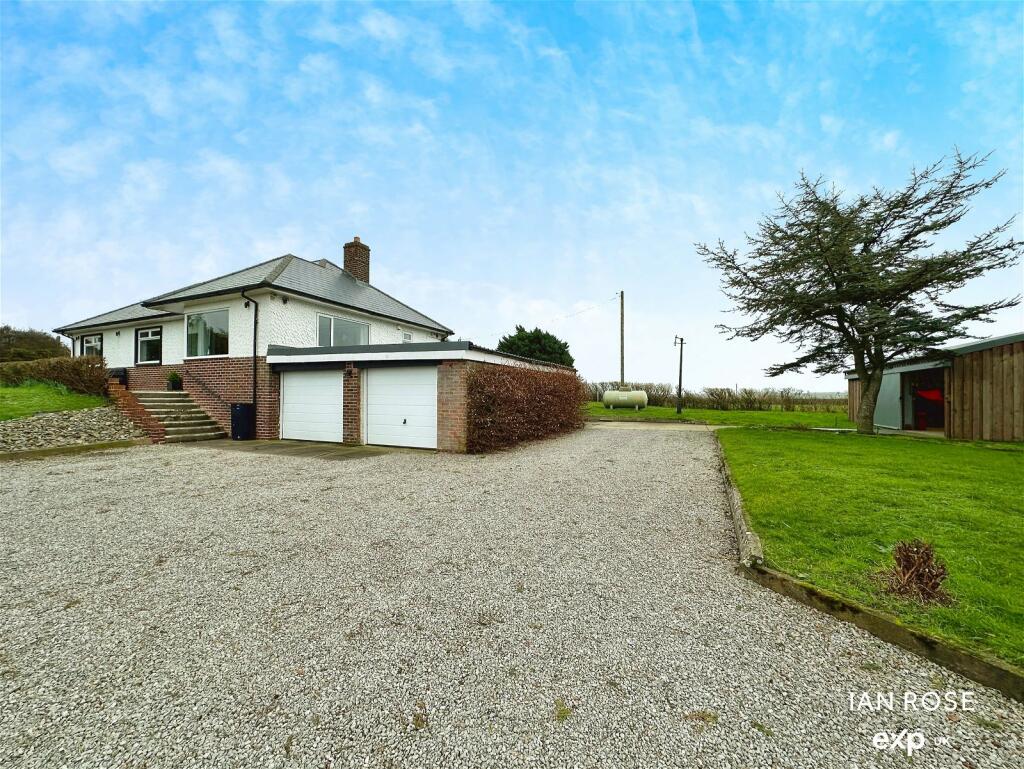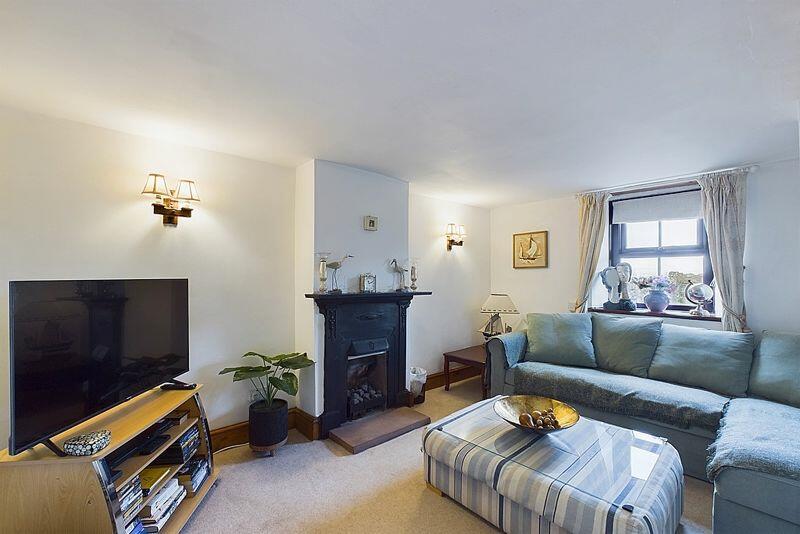This wonderful three bedroomed detached bungalow sitting in an elevated position just a stones throw from the beach with uninterrupted sea views, views of the Solway Firth, the Lakeland fells and countryside is set within circa 3/4 of an acre surrounded by beautiful well maintained wrap around gardens. The property is situated in the peaceful hamlet of Beckfoot and provides easy access to Allonby, Maryport, Silloth and Wigton. The accommodation briefly comprises entrance porch, hall, lounge, kitchen/diner, conservatory, three bedrooms, W.C and bathroom. Externally there is a utility room, two garages, large workshop and wrap around gardens. This property would be ideal for families or second home owners. Viewing is highly recommended to avoid disappointment. Call now to arrange a viewing, quoting reference IR0425.
Porch
Fitted with composite door to the front elevation, tiled flooring, timber framed door with part glazed windows with obscure glass leading into the hall.
Lounge - 16'8\" x 16'8\" (5.08m x 5.08m)
A great size lounge fitted with log burner with stone surround, two double glazed windows to the front elevation with uninterrupted sea views and views of the Solway Firth, uPVC double glazed window to the side elevation, radiator, television point and smoke alarm.
Kitchen/Diner - 27'7\" x 17'10\" (8.4m x 5.44m)
A beautiful dining room fitted with solid oak flooring, thermostat panel, radiator and timber framed door with glazed window into the lounge.
The kitchen is fitted with tiled flooring, radiator, built-in storage cupboard, LED spotlights, smoke alarm, breakfast bar, Neff double oven and grill, Neff induction hob with canopy hood over, Bosch integrated dishwasher, inset sink with mixer tap and drainer unit, uPVC double glazed window to the side elevation, space for fridge/freezer unit, uPVC double glazed window to the rear elevation with views of the countryside and Lakeland Fells.
Conservatory - 13'2\" x 13'2\" (4.01m x 4.01m)
A large conservatory fitted with vertical radiator, tiled flooring, wall mounted light, French doors leading to the side elevation and uPVC double glazed door to the side elevation.
Hallway
Fitted with timber framed doors into bedrooms, bathroom, W.C and two storage cupboards.
Bedroom One - 13'5\" x 11'11\" (4.1m x 3.63m)
A fantastic size master bedroom fitted with a radiator, timber framed door into built-in storage cupboard, uPVC double glazed window to the front elevation with views of Criffel mountain and the Scottish Hills.
Bedroom Two - 13'11\" x 10'1\" (4.24m x 3.07m)
A good size double bedroom fitted with timber framed door into built-in storage cupboard, radiator, uPVC double glazed window to the front elevation with views of the sea, Criffel mountain and Scottish Hills.
Bedroom Three - 11'11\" x 8'1\" (3.63m x 2.46m)
Fitted with radiator, uPVC double glazed window to the rear elevation with countryside views and built-in storage cupboard.
Bathroom - 8'2\" x 6'9\" (2.5m x 2.06m)
A family bathroom fitted with a three piece suite comprising of bath with shower overhead, radiator, heated towel rail, wash hand basin, part tiled walls and uPVC double glazed window with obscure glass to the rear elevation.
WC - 4'11\" x 2'9\" (1.5m x 0.84m)
Fitted with low level W.C, tiled walls, tiled flooring and uPVC double glazed window with obscure glass to the rear elevation.
Externally
Externally there are large well maintained laid to lawn gardens with uninterrupted sea views and views of the Scottish Hills to the front of the property and to the rear there are views of the countryside and Lakeland Fells. To the front there is a large driveway for several vehicles, mature trees and shrubs, timber fenced boundaries and two garages. To the side of the property there is a laid to lawn garden with an outside W.C and a large timber framed shed. To the side of the property there is a laid to lawn garden with mature shrubs and a large workshop.
Utility Room - 3m x 2.59m (9'10\" x 8'6\")
Accessed from the outside and fitted with tiled flooring, lighting, electric points, space for washing machine and tumble dryer, mixer tap and sink, uPVC double glazed window to the rear elevation and wall mounted boiler.
Workshop - 8.89m x 5.51m (29'2\" x 18'1\")
A large workshop fitted with lighting and electric points.
Garages
Fitted with lighting, electric points and a double glazed window to the rear elevation.
Tenure
Freehold.
Services
Mains water and electric. LPG Gas and Septic tank.




