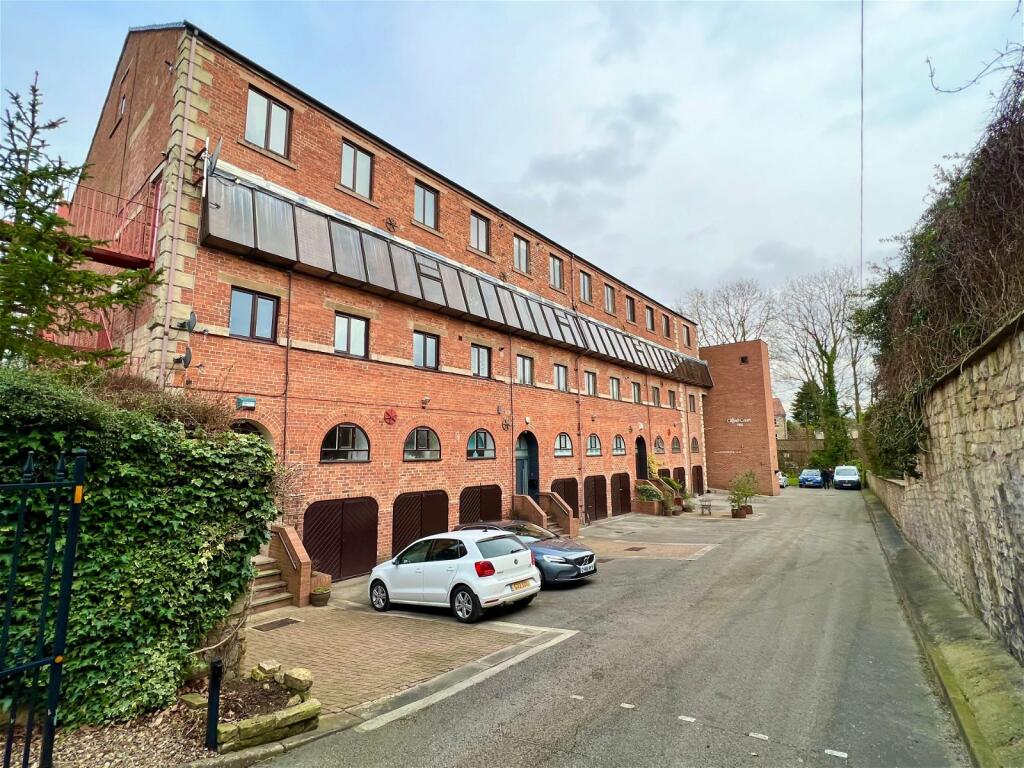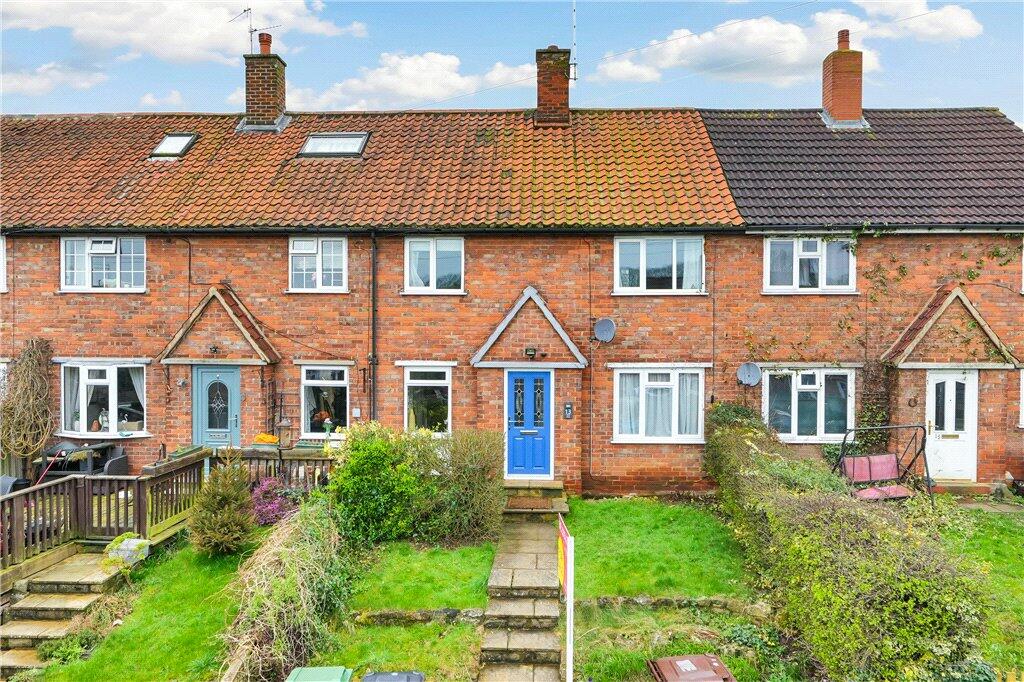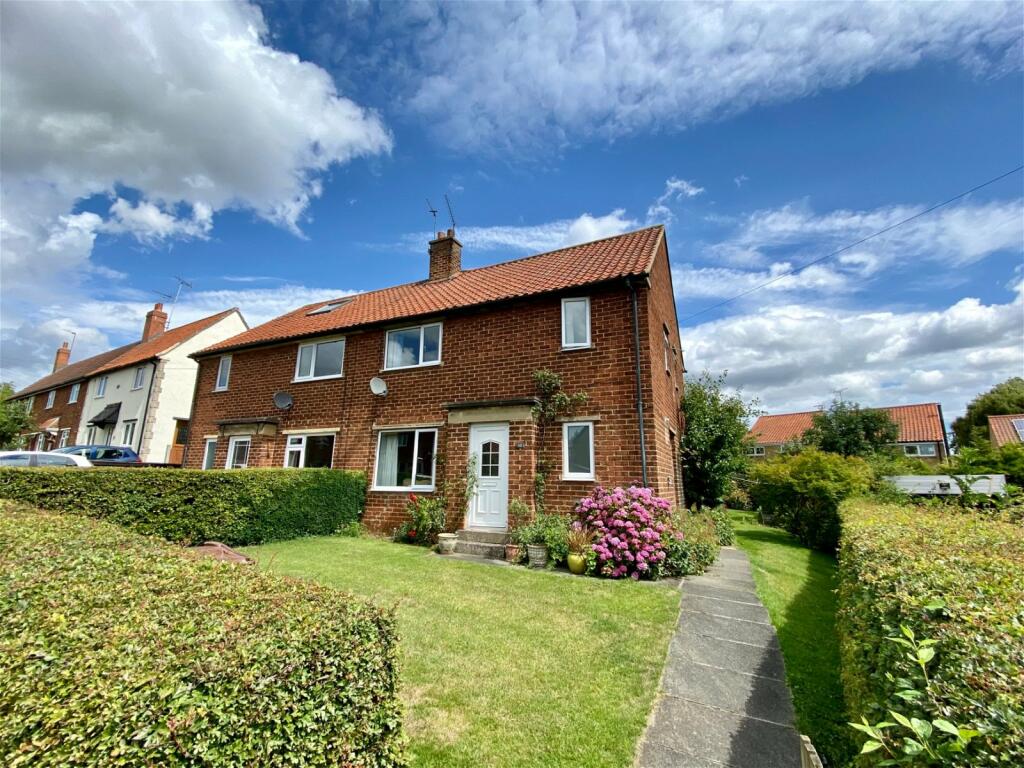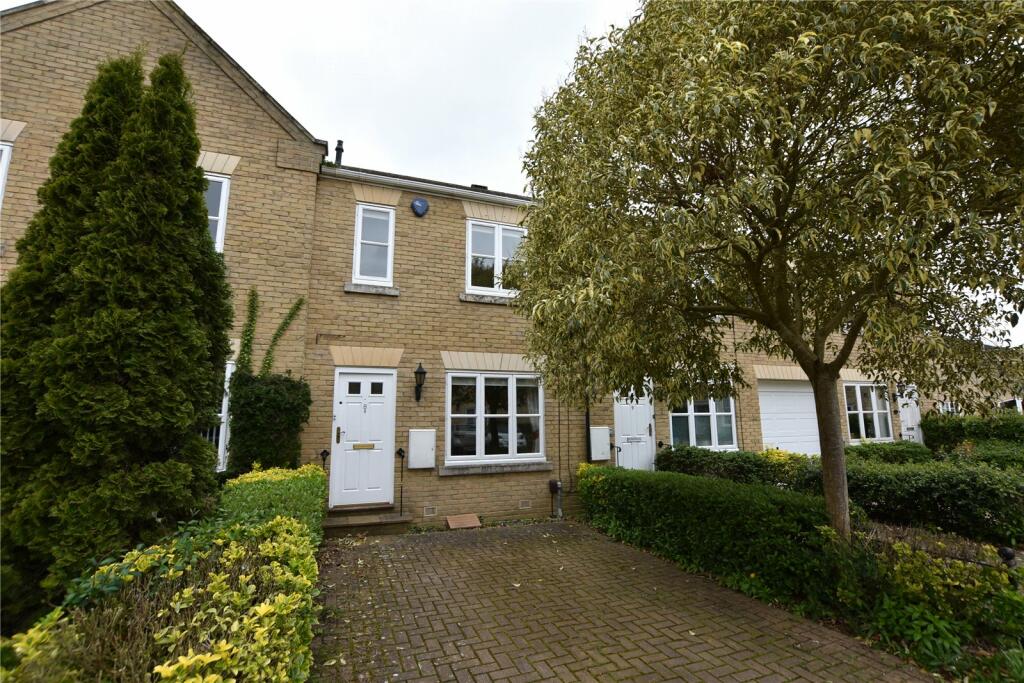A deceptively spacious two bedroom duplex apartment forming part of this Grade II listed former Victorian Flax Mill. Pleasantly situated off the village High Street enjoying a delightful rural aspect with elevated views over adjoining countryside.
CLIFFORD
Clifford is an attractive West Yorkshire village with its own Churches, public houses and bus services as well as being within easy commuting distance to Wetherby, Leeds, York and Harrogate. The A1 is within 1 1/2 miles giving immediate access to the A64, M62 and A1/M1 link road.There are further excellent facilities in the market town of Wetherby and the village of Boston Spa.
DIRECTIONS
From Wetherby proceeding along the A168 parallel to the A1 taking the signs for Boston Spa. Entering Boston Spa take the first turning right down Clifford Moor Road towards Clifford. At the T junction in the village, turn left along the High Street. Before leaving the village, turn right down New Mill Lane through the wrought iron security gates to Clifford Court.
THE PROPERTY
A spacious two bedroom duplex apartment extending to approximately 1220 square feet. Benefiting from gas fire central heating and replacement double glazed windows, the accommodation in further detail giving approximate room sizes comprises :-
GROUND FLOOR
ENTRANCE LOBBY
With staircase leading to first and second floors with lift access. Climbing two flights of stairs along the internal corridor into Apartment No 7.
ENTRANCE HALLWAY
With turned staircase to first floor, useful storage cupboard and cloaks store under the stairs to :-
LANDING AREA
With recess ceiling lighting, radiator to side.
GUEST W.C.
Fitted with a modern white suite comprising low flush w.c., vanity wash basin with storage cupboards beneath, double glazed window, chrome heated towel rail, part tiled walls with wood effect laminate flooring, recess ceiling lighting.
OPEN PLAN LIVING / DINING ROOM - 7.9m x 5.11m (25'11\" x 16'9\")
A generous sized light and spacious living area with attractive spiral staircase to first floor, carpeted to one side, wood effect laminate floor covering to the other, feature fireplace with marble hearth and surround, timber mantle piece and \"living flame\" gas fire inset, two double glazed windows with beautiful elevated views over adjoining countryside, two double radiators and recess ceiling lighting.
BREAKFAST KITCHEN - 4.86m x 2.58m (15'11\" x 8'5\")
Fitted with modern Shaker style kitchen comprising a range of wall and base units, cupboards and drawers, work surfaces with tiled splashbacks, integrated appliances include Bosch double oven with grill function, Cooke & Lewis gas four ring hob with extractor hood above, undercounter dishwasher and one and a half bowl stainless steel sink unit with drainer and mixer tap, space and plumbing for automatic washing machine and tumble dryer along with space for American style fridge freezer, work surface extends to create breakfast bar with bar stool seating, double glazed window to front, recess ceiling lighting and wood effect laminate floor covering, double radiator.
FIRST FLOOR
LANDING
With radiator to side, useful storage cupboard with insulated water tank and linen shelving above, recess ceiling lighting and loft access hatch.
BEDROOM ONE - 5.11m x 3.07m (16'9\" x 10'0\") widening to 4.12m (13'6\")
A generous size double bedroom with recess for fitted wardrobes to one wall, Velux window with elevated views towards Clifford village including St Edwards Church spire, double radiator, access cupboard to eaves storage and pendant light fitting.
BEDROOM TWO - 5.08m x 2.96m (16'8\" x 9'8\")
With vaulted ceiling and Velux window affording far reaching elevated views. Full height fitted wardrobe cupboard and access hatch to eaves storage, central pendant light fitting.
HOUSE BATHROOM - 2.46m x 1.67m (8'0\" x 5'5\")
Fitted with a modern white suite comprising low flush w.c., vanity wash basin with storage cupboards beneath, work surface and fitted mirror with medicine cabinet surround, shaped panelled bath with shower and screen above, tiled walls with wood effect laminate flooring, chrome heated towel rail, double glazed window, recess ceiling lighting and extractor fan.
TO THE OUTSIDE
Private driveway through electric gates to New Mill Lane, Clifford Court development which provides access to allocated parking space and :-
SINGLE GARAGE - 5.6m x 2.97m (18'4\" x 9'8\")
With double fronted garage door, light and power laid on.
AGENTS NOTES
There is one allocated parking space in front of the garage, further visitor parking is available. Outdoor seating areas are located either end of the building, shared between residents.
SERVICES
We understand mains water, electricity, gas and drainage are connected.
COUNCIL TAX
Band D (from internet enquiry).
TENURE
Leasehold. The remainder of a 999 year lease from 1 January 1984. Annual service charge including ground rent £2712.96 for the current year ie 2023 - 2024.





