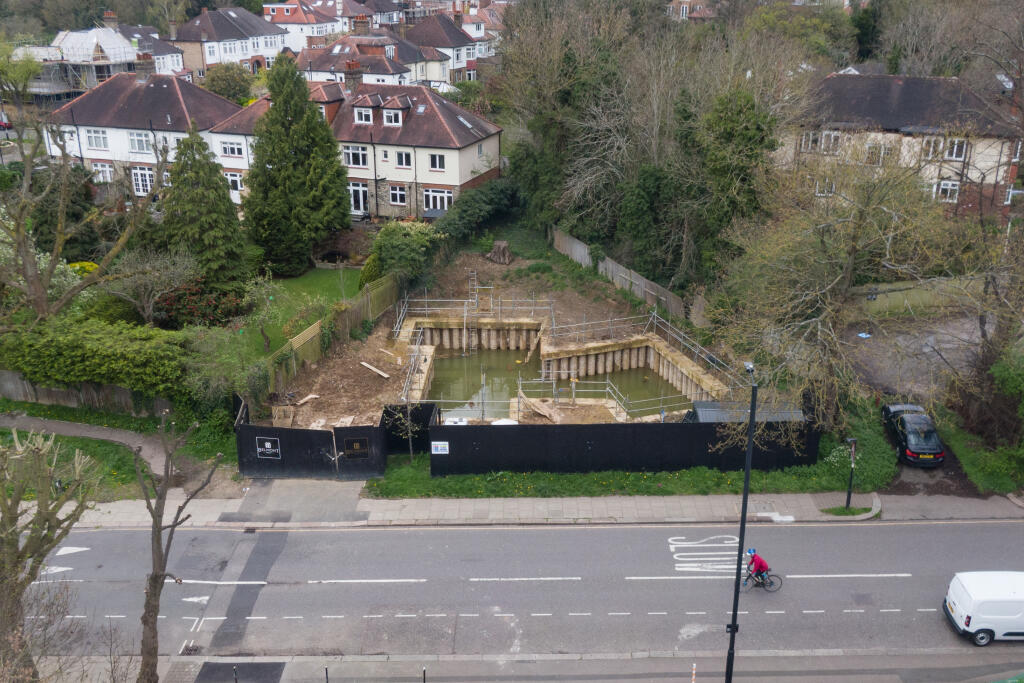House For Sale Hoppers Road, London, N21
£750,000

- Description
- Street View
- Maps
Description
StrapLine
Auction Sale - 08/05/2024A freehold site of approximately 6012 sq ft, with planning permission approved and works commenced for the construction of a substantial detached four bedroom house over approximately 4947 sq ft.,in a popular residential location, with further potential subject to requisite consents. Vacant.
Description
A freehold site of approximately 7957 sq ft.
The property benefits from approved planning permission and works have commenced for a four bedroom detached house extending to approximately 4947 sq ft.
Approved plans include off road parking for two vehicles, front side and rear garden areas and a large basement with a Cinema Room, Gym and Games Room.
Further potential subject to requisite consents.
Vacant.
Location
Winchmore Hill is an affluent suburb in the Borough of Enfield.
Located on the west side of Hoppers Road, close to the turnings for Lynwood Grove and Downes Court.
Winchmore Hill mainline station offers a regular service into Moorgate with a journey time of approximately 30 minutes. Southgate underground station (Piccadilly Line) is approximately 1 mile.
The house is within the catchment area of a number of local sought after schools including St. Paul's C of E Primary School, as well as close to Grange Park prep, Keeble prep & Palmers Green High School.
Within easy easy reach of Winchmore Hill Green with its restaurants and clothes boutiques.
Transport
Winchmore Hill - Great Northern / Thameslink.
Accommodation
Proposed:
Basement - Cinema Room, Gym, Games Room, Utility Room, Shower Room/WC.
Ground Floor - Open Plan Living Room/Kitchen/Dining Room, TV Room, Cloakroom, Study.
First Floor - Four Bedrooms, Two En Suite Shower Rooms/WC, Bathroom/WC.
Planning
Planning permission (Ref 19/03824/FUL) was granted by Enfield Council on 19th May 2021 for \"Erection of a detached 2-storey 4-bed single family dwelling involving basement level, hardstanding and vehicular access.\"
Please note a number of the conditions of the planning approval have been discharged and works have commenced.

Investment Analysis
Calculators
Mortgage Finder
Similar Properties
A few properties that are similar to this property. See more properties like this.
Property Forecaster are working in partnership with Midland Mortgage Bureau Limited. Midland Mortgage Bureau Limited is an appointed representative of The Right Mortgage Ltd, St Johns Court,70 St Johns Close, Knowle, B93 0NH, which is authorised and regulated by the Financial Conduct Authority. Midland Mortgage Bureau Limited financial Services Register number is 756490. The Right Mortgage Ltd Financial Services Register number is 649443.


