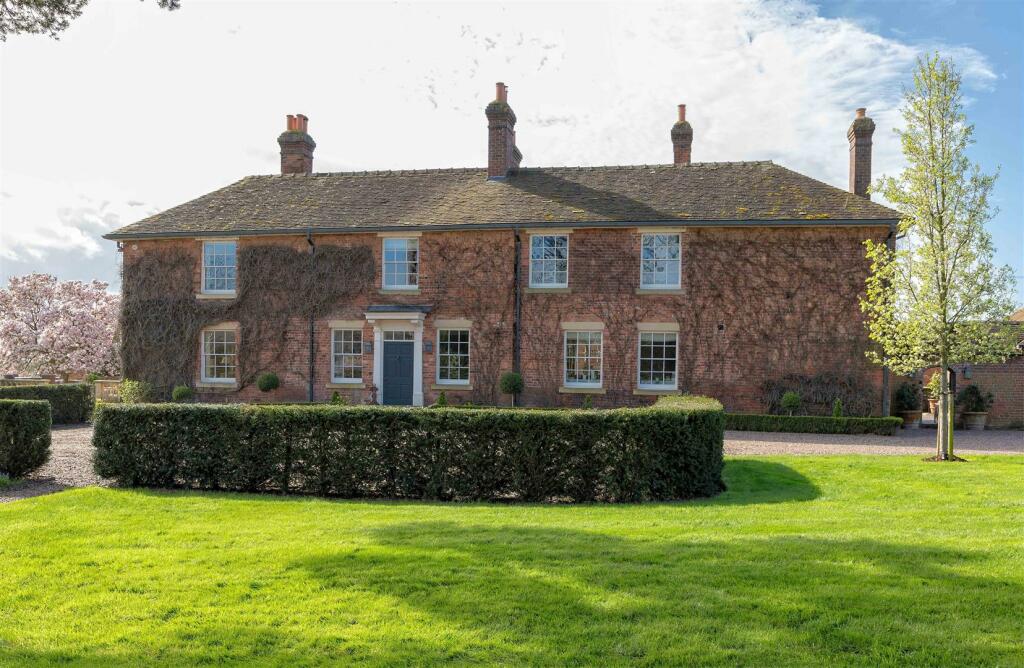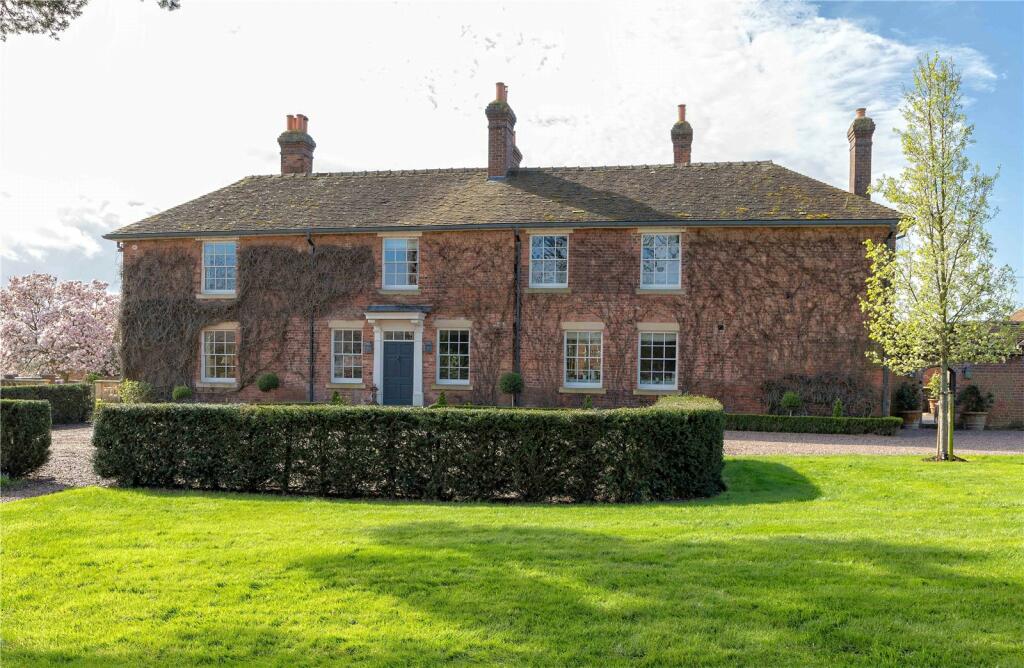House For Sale Tern Lane, Telford, TF6
£11,000,000

1 of 15
- Description
- Street View
- Maps
Last Updated: 20th April 2024
Description
Versatile residential and arable farming enterprise within a ring fence.
Location And Situation - Tern Farm occupies a desirable rural setting with far reaching views of the surrounding countryside. The nearby villages of High Ercall and Waters Upton provide local amenities while additional recreational, dining and retail opportunities are conveniently accessible via a short drive to the popular market town of Shrewsbury, located 10 miles to the west.
The farm itself is situated in a picturesque and undulating landscape with views of the Shropshire Hills National Landscape that stretches from Ludlow to Telford.
History - Tern Farm has been held in the same family since 1973. Prior to this Tern Farm was historically owned by Sir Rowland Hill, Lord Mayor of London. Upon the death of Sir Rowland Hill, the farm was sold to the Leveston-Gower family (Marquises of Staffordshire and ukes of Sutherland).
Tern Farm has been an important feature of the local historical landscape forming a part of the estate held by Lilleshall Abbey, before the dissolution of the monasteries. There are Domesday survey notes highlighting Tern Farm as being held by the Earl of Shrewsbury in 1806.
The rich history and architectures of the time have been considered during renovations of the property, providing modern day living accommodation with characterful features both internally and externally throughout.
Tern Farmhouse - Tern Farmhouse is an immaculate Georgian style farmhouse situated in an elevated position, enjoying far reaching views of the surrounding countryside. With accommodation across two storeys, the farmhouse has been fully modernised and renovated throughout to an exceptional standard, combining traditional farmhouse character with modern family living accommodation.
Upon entering through the front door, you are welcomed by an elegant entrance hallway boasting flagstone flooring and a feature fireplace. Leading off the hallway is an impressive open-plan kitchen and dining area complimented by the original inglenook fireplace. The kitchen has undergone a full renovation, providing bespoke timber wall and base units beneath marble worktops, along with a large central island and a small pantry. Adjacent to the kitchen is a spacious boot room complete with a small back kitchen to the first floor is the study.
Further receptions rooms lead off the main hallway, including a cosy and intimate snug, a WC, and a further formal drawing room. The drawing room boasts dual aspect, expansive views of the surrounding countryside, with patio doors leading out to a large terrace and meticulously maintained gardens. The drawing room, with it's characterful features, provides a luxurious space that is perfect for entertaining. Tern Farmhouse also benefits from an internal surround sound system.
The first floor boasts five en-suite bedrooms, each individually curated to offers spacious and modern accommodation. The master bedroom benefits from a dual aspect, providing views of the gardens and surrounding countryside, along with an impressive en-suite bathroom and a separate dressing room.
The cellars at Tern Farm provide extensive storage space including a plant room for the boilers.
Gardens And Grounds - A gravel driveway, accessed through timber electric gates equipped with an intercom system, is bordered by blossom trees and leads to a generous parking area in front of the house.
The gardens at Tern Farmhouse have undergone a significant scheme of hard and soft landscaping, blending harmoniously with the natural surroundings. They provide an idyllic entertaining space, boasting features such as a small kitchen garden, a natural pond and an all-weather tennis court located to the shough of the main house.
The Bothy is situated to the north of the grounds constructed of timber frame and red brick under a clay tile roof the building has been given a Grade II listing. While presently utilised for outdoor storage, this charming structure holds considerable potential for conversion, subject to necessary permissions.
Traditional Buildings - Situated to the south of Term Farmhouse sits an extensive array of both single and double-storey traditional farm buildings.
Modern Buildings - A range of farm structures facilitates the storage of machinery, workshop operations and provides storage for grain and potatoes. The primary modern sheds, situated to the west of the yard, were constructed to the highest modern standards.
An additional set of three traditional storage buildings are located directly to the north of Tern Farmhouse on Tern Lane, which have potential for conversion, subject to obtaining planning permission.
Additional Properties - There are also seven additional properties included.
Land - The agricultural land at Tern Farm spans approximately 524 acres of largely Grade 2 land, with the current land use breakdown comprising 475 acres of arable land. 16 acres of permanent grass. 11 acres of woodland and 13 acres occupied by the reservoirs. The entire ring-fenced block is presently managed in-hand with a primary emphasis on cereal and potato production. The land is arranged into large workable enclosures with double gateways suitable for large modern machinery. The enclosures are bounded by mature hedgerows, with a number of roadside access points.
Tern Farm benefits from an irrigation system across the whole, supplied by three reservoirs located to the south, storing 17 million gallons. The farm benefits from an abstraction licence from the River Tern, for both irrigation and the replenishment of the reservoirs.
Property Brochure - Please see attached Property Brochure for a full set of the sale particulars.
Location And Situation - Tern Farm occupies a desirable rural setting with far reaching views of the surrounding countryside. The nearby villages of High Ercall and Waters Upton provide local amenities while additional recreational, dining and retail opportunities are conveniently accessible via a short drive to the popular market town of Shrewsbury, located 10 miles to the west.
The farm itself is situated in a picturesque and undulating landscape with views of the Shropshire Hills National Landscape that stretches from Ludlow to Telford.
History - Tern Farm has been held in the same family since 1973. Prior to this Tern Farm was historically owned by Sir Rowland Hill, Lord Mayor of London. Upon the death of Sir Rowland Hill, the farm was sold to the Leveston-Gower family (Marquises of Staffordshire and ukes of Sutherland).
Tern Farm has been an important feature of the local historical landscape forming a part of the estate held by Lilleshall Abbey, before the dissolution of the monasteries. There are Domesday survey notes highlighting Tern Farm as being held by the Earl of Shrewsbury in 1806.
The rich history and architectures of the time have been considered during renovations of the property, providing modern day living accommodation with characterful features both internally and externally throughout.
Tern Farmhouse - Tern Farmhouse is an immaculate Georgian style farmhouse situated in an elevated position, enjoying far reaching views of the surrounding countryside. With accommodation across two storeys, the farmhouse has been fully modernised and renovated throughout to an exceptional standard, combining traditional farmhouse character with modern family living accommodation.
Upon entering through the front door, you are welcomed by an elegant entrance hallway boasting flagstone flooring and a feature fireplace. Leading off the hallway is an impressive open-plan kitchen and dining area complimented by the original inglenook fireplace. The kitchen has undergone a full renovation, providing bespoke timber wall and base units beneath marble worktops, along with a large central island and a small pantry. Adjacent to the kitchen is a spacious boot room complete with a small back kitchen to the first floor is the study.
Further receptions rooms lead off the main hallway, including a cosy and intimate snug, a WC, and a further formal drawing room. The drawing room boasts dual aspect, expansive views of the surrounding countryside, with patio doors leading out to a large terrace and meticulously maintained gardens. The drawing room, with it's characterful features, provides a luxurious space that is perfect for entertaining. Tern Farmhouse also benefits from an internal surround sound system.
The first floor boasts five en-suite bedrooms, each individually curated to offers spacious and modern accommodation. The master bedroom benefits from a dual aspect, providing views of the gardens and surrounding countryside, along with an impressive en-suite bathroom and a separate dressing room.
The cellars at Tern Farm provide extensive storage space including a plant room for the boilers.
Gardens And Grounds - A gravel driveway, accessed through timber electric gates equipped with an intercom system, is bordered by blossom trees and leads to a generous parking area in front of the house.
The gardens at Tern Farmhouse have undergone a significant scheme of hard and soft landscaping, blending harmoniously with the natural surroundings. They provide an idyllic entertaining space, boasting features such as a small kitchen garden, a natural pond and an all-weather tennis court located to the shough of the main house.
The Bothy is situated to the north of the grounds constructed of timber frame and red brick under a clay tile roof the building has been given a Grade II listing. While presently utilised for outdoor storage, this charming structure holds considerable potential for conversion, subject to necessary permissions.
Traditional Buildings - Situated to the south of Term Farmhouse sits an extensive array of both single and double-storey traditional farm buildings.
Modern Buildings - A range of farm structures facilitates the storage of machinery, workshop operations and provides storage for grain and potatoes. The primary modern sheds, situated to the west of the yard, were constructed to the highest modern standards.
An additional set of three traditional storage buildings are located directly to the north of Tern Farmhouse on Tern Lane, which have potential for conversion, subject to obtaining planning permission.
Additional Properties - There are also seven additional properties included.
Land - The agricultural land at Tern Farm spans approximately 524 acres of largely Grade 2 land, with the current land use breakdown comprising 475 acres of arable land. 16 acres of permanent grass. 11 acres of woodland and 13 acres occupied by the reservoirs. The entire ring-fenced block is presently managed in-hand with a primary emphasis on cereal and potato production. The land is arranged into large workable enclosures with double gateways suitable for large modern machinery. The enclosures are bounded by mature hedgerows, with a number of roadside access points.
Tern Farm benefits from an irrigation system across the whole, supplied by three reservoirs located to the south, storing 17 million gallons. The farm benefits from an abstraction licence from the River Tern, for both irrigation and the replenishment of the reservoirs.
Property Brochure - Please see attached Property Brochure for a full set of the sale particulars.
Agent Details

Halls Estate Agents
Halls Holding House Bowmen Way Battlefield Shrewsbury SY4 3DR
Investment Analysis
Annual Rent:
Annual Mortgage Interest:
Annual Costs:
Calculators
Mortgage Finder
Show me the cheapest mortgage for this property matched to my personal circumstances and risk appetite.
No minimum income required
Similar Properties
A few properties that are similar to this property. See more properties like this.
Legal - YOUR PROPERTY MAY BE REPOSSESSED IF YOU DO NOT KEEP UP REPAYMENTS ON A MORTGAGE OR ANY DEBT SECURED ON IT.
Property Forecaster are working in partnership with Midland Mortgage Bureau Limited. Midland Mortgage Bureau Limited is an appointed representative of The Right Mortgage Ltd, St Johns Court,70 St Johns Close, Knowle, B93 0NH, which is authorised and regulated by the Financial Conduct Authority. Midland Mortgage Bureau Limited financial Services Register number is 756490. The Right Mortgage Ltd Financial Services Register number is 649443.
Property Forecaster are working in partnership with Midland Mortgage Bureau Limited. Midland Mortgage Bureau Limited is an appointed representative of The Right Mortgage Ltd, St Johns Court,70 St Johns Close, Knowle, B93 0NH, which is authorised and regulated by the Financial Conduct Authority. Midland Mortgage Bureau Limited financial Services Register number is 756490. The Right Mortgage Ltd Financial Services Register number is 649443.


