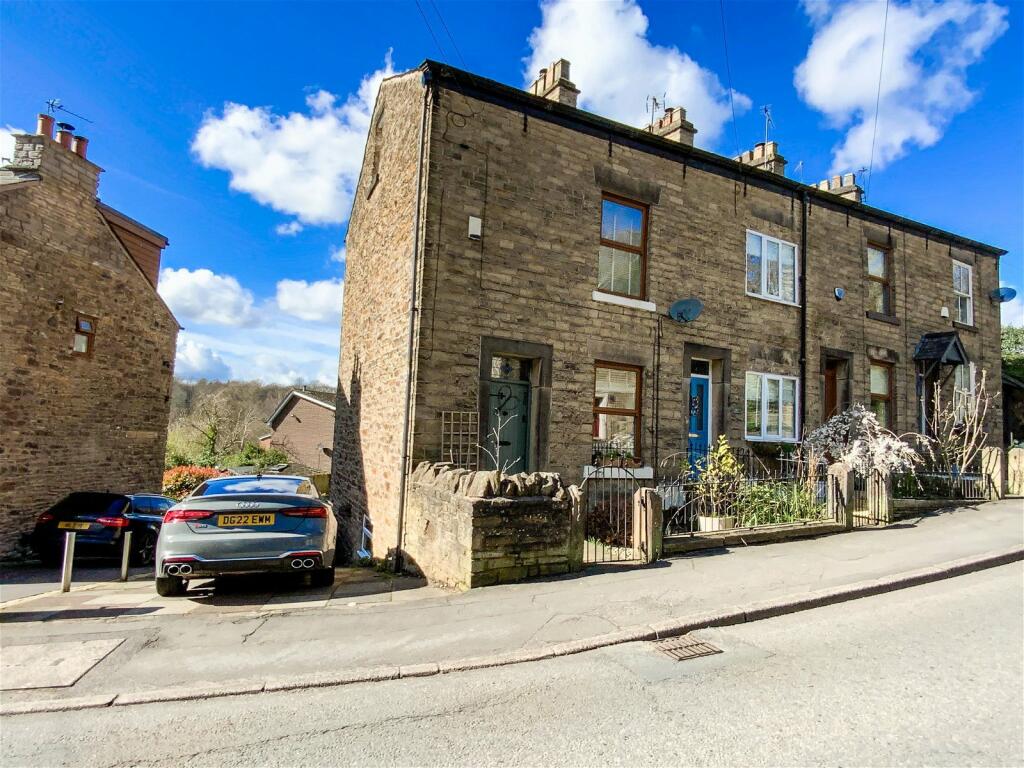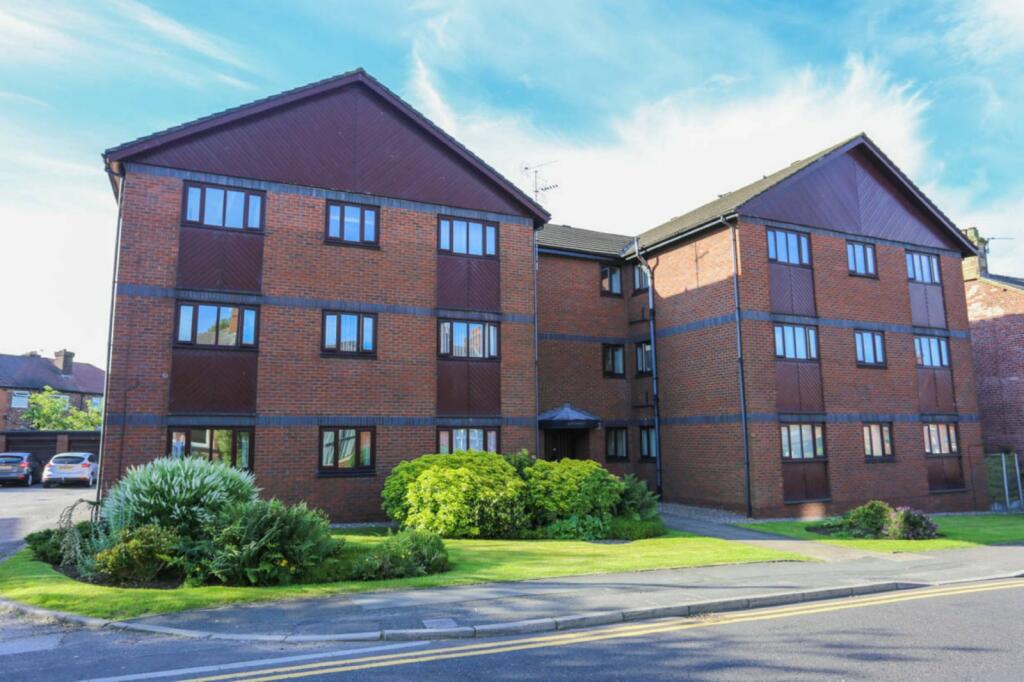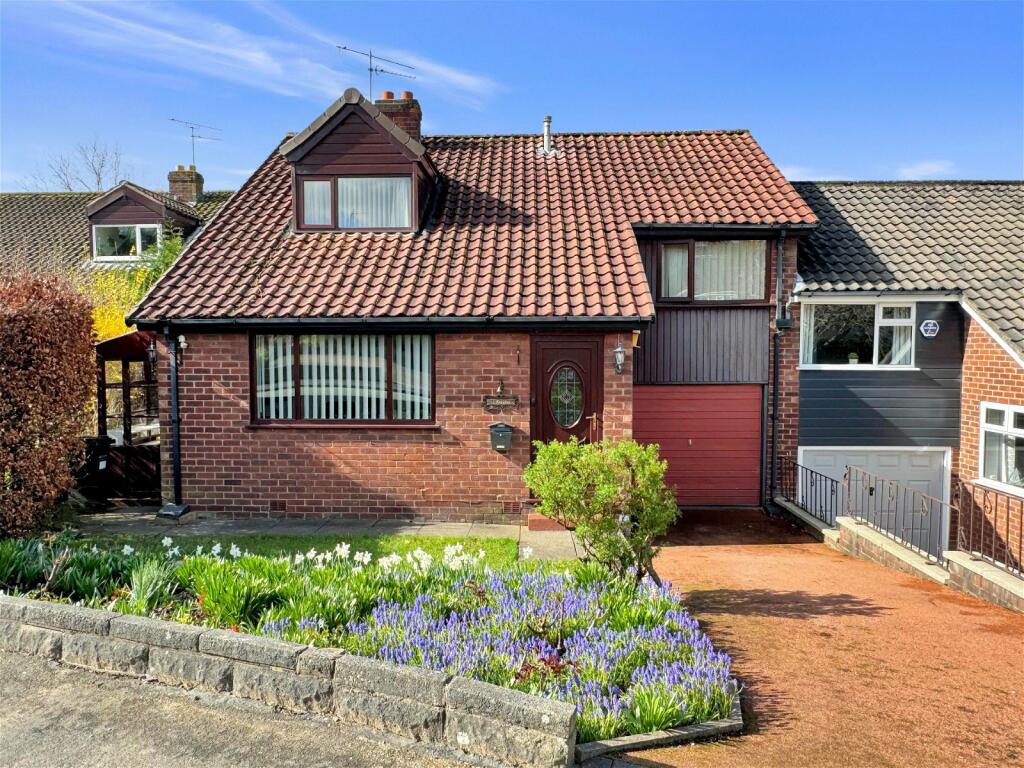This fantastic family home, offers spacious accommodation over four floors. The lower ground floor houses the dining kitchen and leads out to the generously sized enclosed rear garden. The ground floor has two good size reception rooms and stairs lead to the first floor. The first floor offers two bedrooms, and family bathroom, and the top floor has two further rooms currently used as bedrooms. The lounge has a feature fireplace, and there are original features in most rooms. The property has uPVC double glazed windows and is warmed by gas central heating. Externally, there is off road parking for two cars, and a good size rear garden. Ideally situated in Marple Bridge, the property is within walking distance to primary schools, pubs, shops and Brabyns Park, which in turn links to the Peak Forest Canal network, which offers excellent opportunities for walks and cycling.
Entrance Vestibule
Door leading through to the lounge.
Lounge - 4.27m x 3.96m (14'0\" x 13'0\")
Solid timber front door. uPVC double glazed window overlooking the front aspect. Picture rail. Central heating radiator. Solid wooden flooring. Feature fire with cast iron fire surround with tiled hearth and inlay.
Sitting/Dining Room - 4.24m x 3.96m (13'11\" x 13'0\")
uPVC double glazed window overlooking the rear. York stone floor. Multi fuel burning stove. Central heating radiator. Staircase to the first floor. Staircase to the lower ground floor.
Lower Ground Floor
Exposed stone wall leading down to the lower ground floor.
Family Dining Kitchen
Dining Area - 4.52m x 2.74m (14'10\" x 9'0\")
York stone floor. Central heating radiator. Part tiled walls. Exposed beams. uPVC double glazed window overlooking the rear. garden Timber door providing access to the rear of the property. Useful understairs storage cupboard housing the gas central heating boiler. Opens through to:
Kitchen - 3.66m x 4.24m (12'0\" x 13'11\")
Fitted with a matching range of eye and base level units with part hardwood and part roll edge work surfaces. Ceramic Belfast sink unit. Plumbing for free-standing dishwasher and washing machine. Room for free-standing fridge/freezer. Twin oven electric Aga (available under separate negotiation). Slate floor. Part tiled walls. Exposed beams. Extractor fan. Central heating radiator. uPVC double glazed window overlooking the side aspect. Inset ceiling spotlights. York stone floor.
First Floor
Landing
Central heating radiator. Staircase to the second floor.
Bedroom One - 3.66m x 4.24m (12'0\" x 13'11\")
uPVC double glazed window overlooking the front. Stripped floorboards. Central heating radiator. Built-in wardrobe
Bedroom Two - 2.44m x 2.74m (8'0\" x 9'0\")
Central heating radiator.
Family Bathroom
Fitted with a matching suite comprising; pedestal wash hand basin, low level WC and roll top bath with mixer tap and shower over. Part slate tiled walls. Ladder style heated towel rail. UPVC double glazed window overlooking the rear aspect.
Second Floor
Loft Room - 3.96m max x 3.35m (13'0\" max x 11'0\")
Feature exposed beams. Wooden flooring. Velux skylight. Central heating radiator.
Loft Room - 3.66m x 4.27m (12'0\" x 14'0\")
Exposed beams. Wooden flooring. Central heating radiator. Velux skylight. Built-in storage.
Externally
To the front there is a small cottage garden enclosed by a stone wall surmounted by decorative wrought iron railings. A York stone path provides access to the front door. To the side of the property there is a York stone flagged driveway providing parking for up to two cars and access down the side of the property. To the rear there is a pleasant garden with a Southerly facing aspect enclosed by fencing. York stone patio area.
Important Information
We take every care in preparing our sales details. They are checked and verified by the Vendor. We do not guarantee appliances, alarms, electrical fittings, plumbing, showers, etc, you must satisfy yourself that they operate correctly. Room sizes are approximate, they are taken in imperial and converted to metric, do not use them to buy carpets or furniture. We cannot verify the tenure, as we do not have access to the legal title, we cannot guarantee boundaries or rights of way, and you must take the advice of your legal representative. If there is any point that is of particular importance to you, please contact the office and we will be pleased to check the information. Do so particularly if contemplating travelling some distance to view.





