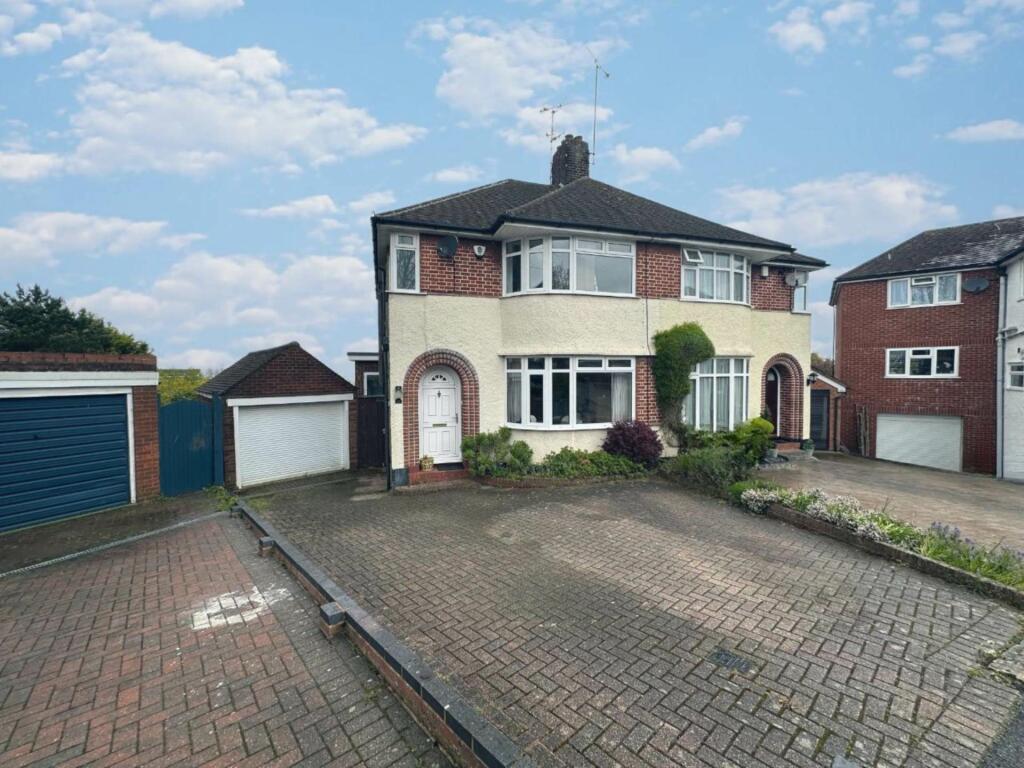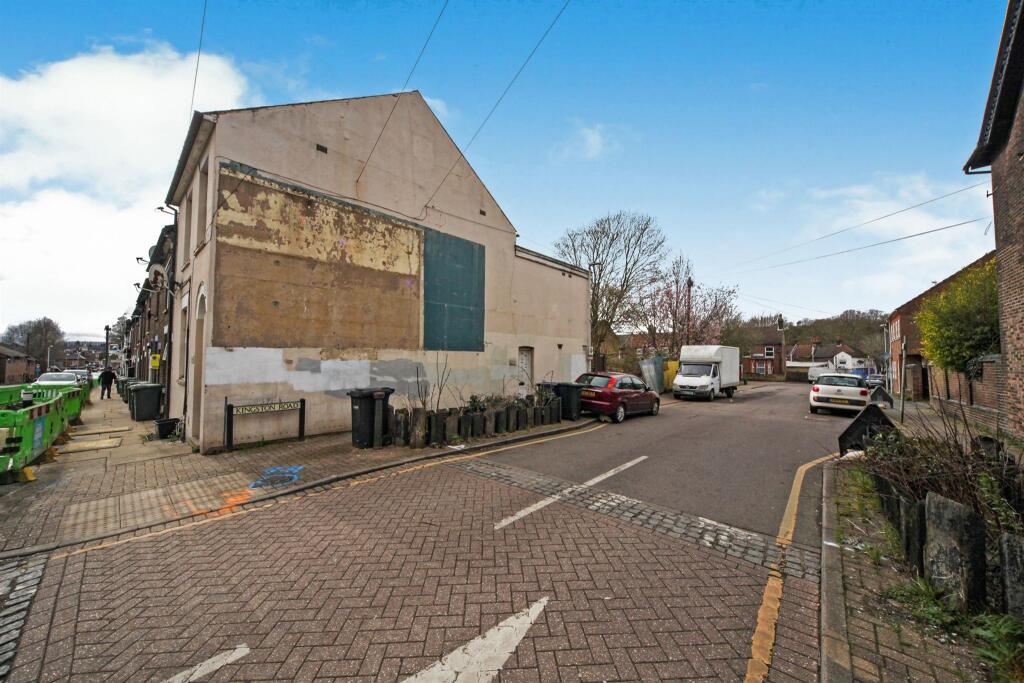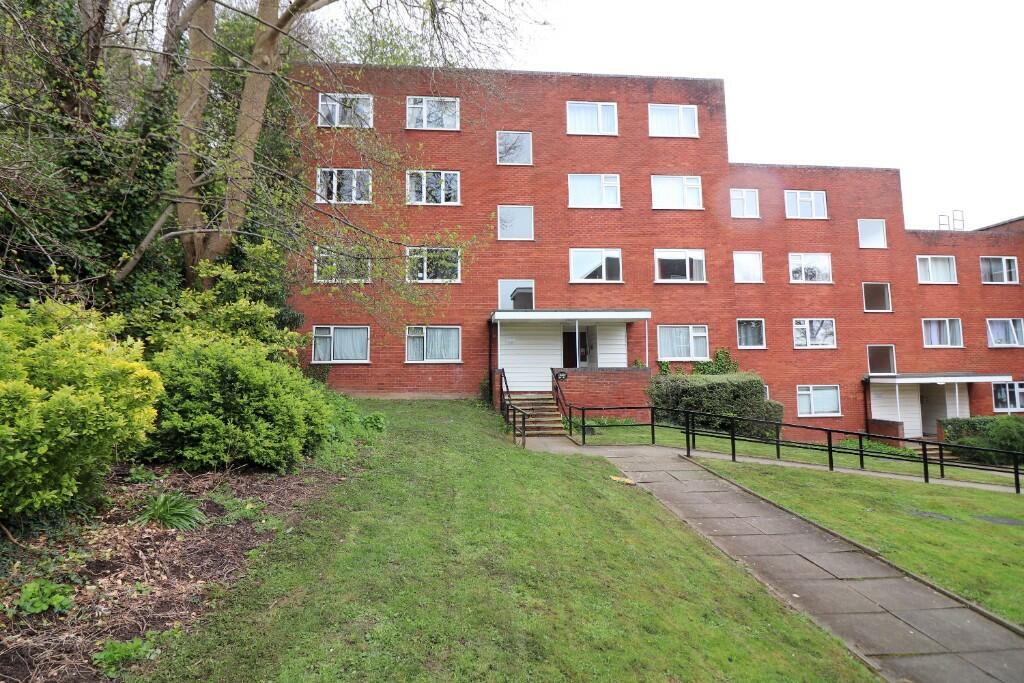House For Sale Felstead Close, Luton, LU2
£400,000

1 of 15
- Description
- Floor Plan
- Street View
- Maps
Last Updated: 24th April 2024
Description
We`re delighted to introduce this exquisite 3-bedroom semi-detached property, nestled in the prestigious cul-de-sac of Felstead Close, Luton. Positioned to capture breathtaking views of Luton`s skyline, this sought-after home offers spacious accommodation, a basement, and exciting potential for extensions and improvements subject to planning permission.
As you step inside, you`re welcomed by a cosy entrance hall leading to a convenient cloakroom. The ground floor boasts a charming bay-fronted living room, a well-appointed kitchen with integrated appliances, and a separate utility room with access to the cellar. The extended dining room provides a delightful space for entertaining, boasting enviable views of the rear landscape. The cellar presents a versatile opportunity, ripe for conversion into a home office, gym, or cinema room (subject to building regulations).
Upstairs, three generously sized bedrooms await, with the master bedroom featuring a stunning bay window. Completing the upper level is a recently upgraded bathroom suite, adding a touch of luxury to daily living.
Externally, the property occupies a generous plot, with the rear garden featuring a patio seating area, mature trees, and a spacious lawn. An outbuilding and gate to the side lead to the garage and driveway, providing ample off-road parking for multiple vehicles. The garage, equipped with power and electric, features an electric roller door for added convenience.
Don`t miss the opportunity to make this exceptional property your new home, offering elegance and exciting potential for further enhancement.
Entrance Hall
Cloakroom
Lounge - 13'4\" (4.06m) x 12'5\" (3.78m)
Dining Room - 21'10\" (6.65m) x 10'9\" (3.28m)
Kitchen - 6'8\" (2.03m) x 17'2\" (5.23m)
First Floor Landing
Bedroom 1 - 13'1\" (3.99m) x 10'8\" (3.25m)
Bedroom 2 - 12'4\" (3.76m) x 11'2\" (3.4m)
Bedroom 3 - 10'1\" (3.07m) x 7'10\" (2.39m)
Bathroom - 6'8\" (2.03m) x 5'9\" (1.75m)
Notice
Please note we have not tested any apparatus, fixtures, fittings, or services. Interested parties must undertake their own investigation into the working order of these items. All measurements are approximate and photographs provided for guidance only.
As you step inside, you`re welcomed by a cosy entrance hall leading to a convenient cloakroom. The ground floor boasts a charming bay-fronted living room, a well-appointed kitchen with integrated appliances, and a separate utility room with access to the cellar. The extended dining room provides a delightful space for entertaining, boasting enviable views of the rear landscape. The cellar presents a versatile opportunity, ripe for conversion into a home office, gym, or cinema room (subject to building regulations).
Upstairs, three generously sized bedrooms await, with the master bedroom featuring a stunning bay window. Completing the upper level is a recently upgraded bathroom suite, adding a touch of luxury to daily living.
Externally, the property occupies a generous plot, with the rear garden featuring a patio seating area, mature trees, and a spacious lawn. An outbuilding and gate to the side lead to the garage and driveway, providing ample off-road parking for multiple vehicles. The garage, equipped with power and electric, features an electric roller door for added convenience.
Don`t miss the opportunity to make this exceptional property your new home, offering elegance and exciting potential for further enhancement.
Entrance Hall
Cloakroom
Lounge - 13'4\" (4.06m) x 12'5\" (3.78m)
Dining Room - 21'10\" (6.65m) x 10'9\" (3.28m)
Kitchen - 6'8\" (2.03m) x 17'2\" (5.23m)
First Floor Landing
Bedroom 1 - 13'1\" (3.99m) x 10'8\" (3.25m)
Bedroom 2 - 12'4\" (3.76m) x 11'2\" (3.4m)
Bedroom 3 - 10'1\" (3.07m) x 7'10\" (2.39m)
Bathroom - 6'8\" (2.03m) x 5'9\" (1.75m)
Notice
Please note we have not tested any apparatus, fixtures, fittings, or services. Interested parties must undertake their own investigation into the working order of these items. All measurements are approximate and photographs provided for guidance only.
Agent Details

Venture Residential
Leagrave Train Station 9 Compton avenue Leagrave Luton LU4 9AX

Investment Analysis
Annual Rent:
Annual Mortgage Interest:
Annual Costs:
Calculators
Mortgage Finder
Show me the cheapest mortgage for this property matched to my personal circumstances and risk appetite.
No minimum income required
Similar Properties
A few properties that are similar to this property. See more properties like this.
Legal - YOUR PROPERTY MAY BE REPOSSESSED IF YOU DO NOT KEEP UP REPAYMENTS ON A MORTGAGE OR ANY DEBT SECURED ON IT.
Property Forecaster are working in partnership with Midland Mortgage Bureau Limited. Midland Mortgage Bureau Limited is an appointed representative of The Right Mortgage Ltd, St Johns Court,70 St Johns Close, Knowle, B93 0NH, which is authorised and regulated by the Financial Conduct Authority. Midland Mortgage Bureau Limited financial Services Register number is 756490. The Right Mortgage Ltd Financial Services Register number is 649443.
Property Forecaster are working in partnership with Midland Mortgage Bureau Limited. Midland Mortgage Bureau Limited is an appointed representative of The Right Mortgage Ltd, St Johns Court,70 St Johns Close, Knowle, B93 0NH, which is authorised and regulated by the Financial Conduct Authority. Midland Mortgage Bureau Limited financial Services Register number is 756490. The Right Mortgage Ltd Financial Services Register number is 649443.


