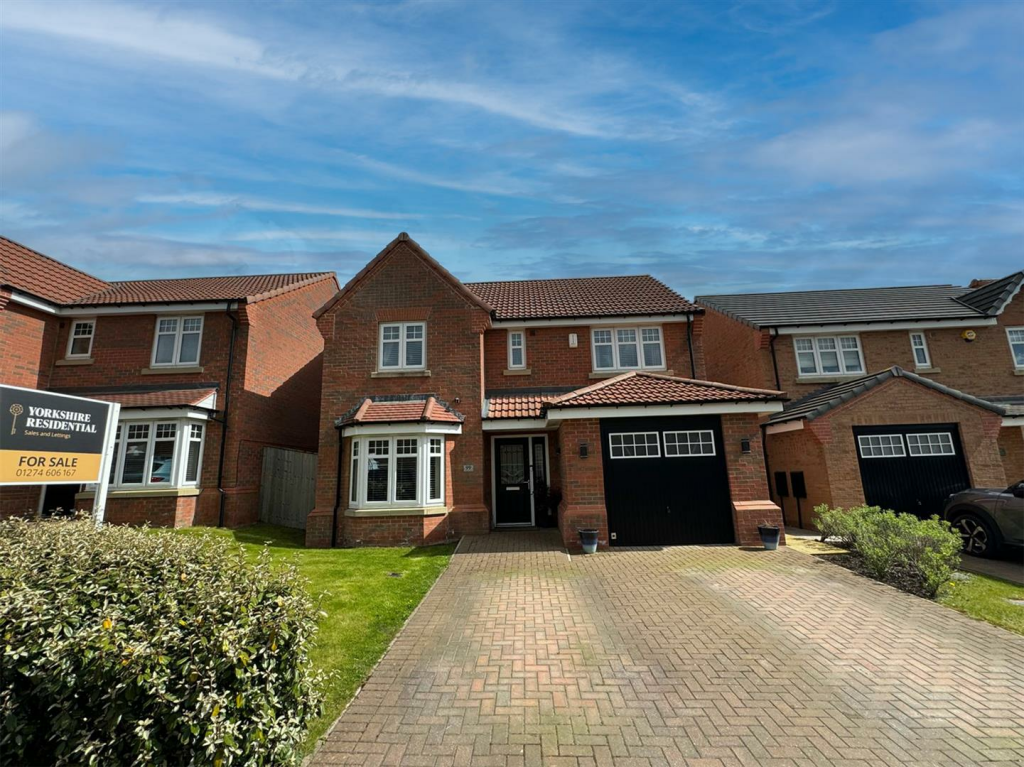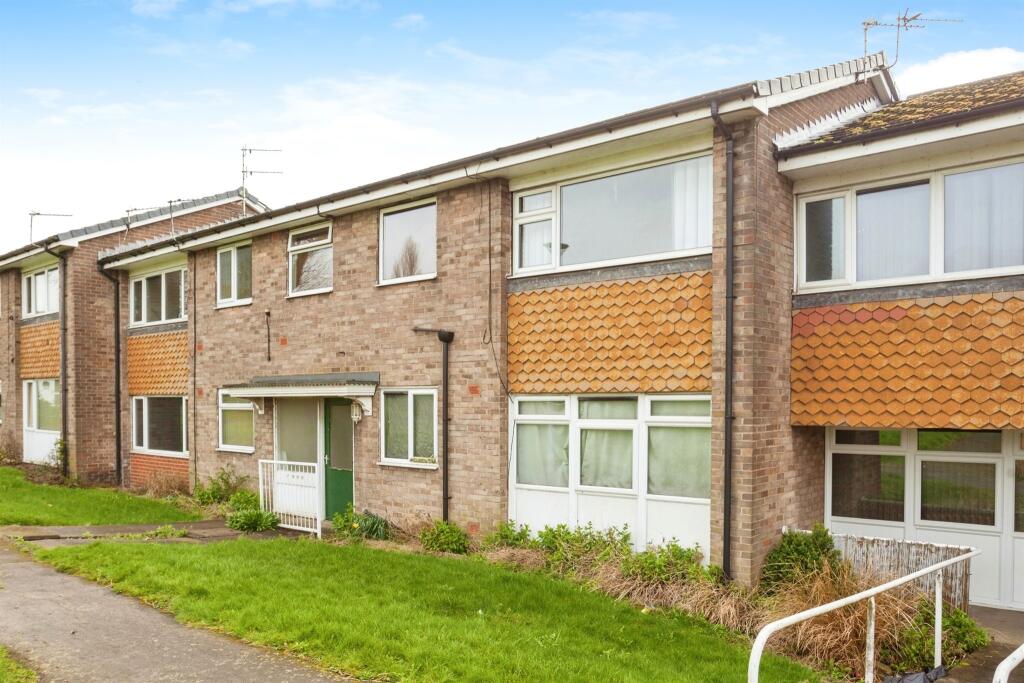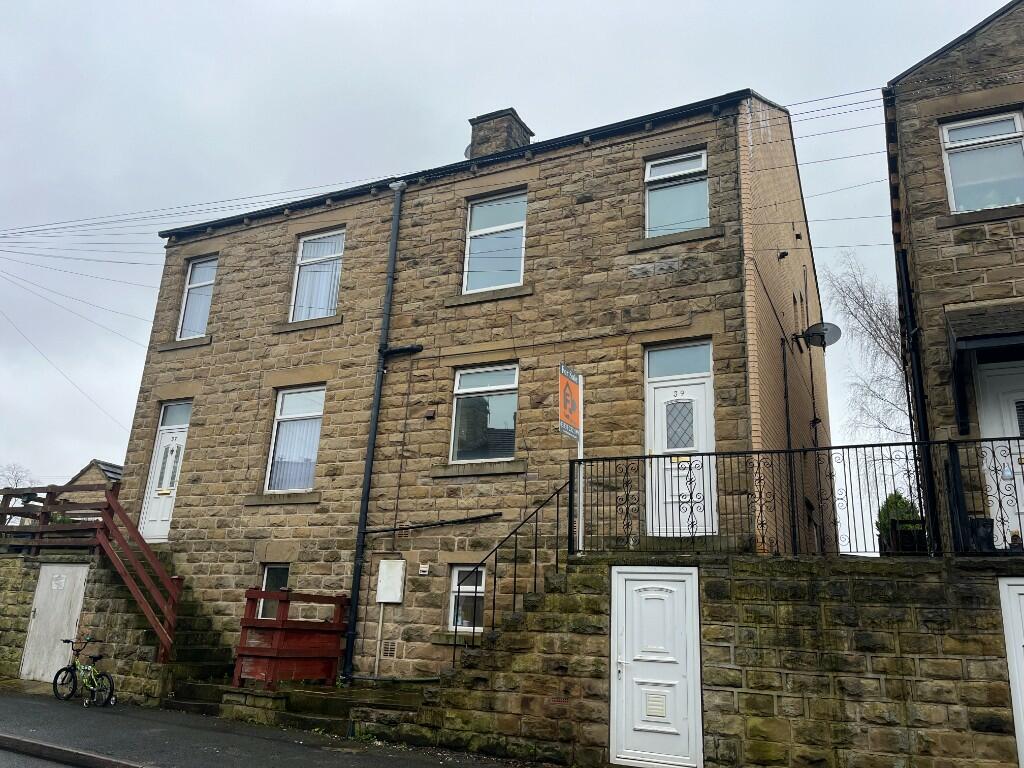This property has been taken off the market.
House For Sale Amberwood Chase, Dewsbury, WF12
£324,995

1 of 15
- Description
- Floor Plan
- Street View
- Maps
Last Updated: 26th April 2024
Description
Welcome to this charming property located in Amberwood Chase, Dewsbury. This delightful house offers a wonderful opportunity for those seeking a new place to call home.
Amberwood Chase is known for its beautiful surroundings and friendly community, making it an ideal location for those who value a sense of belonging. The house itself boasts a traditional British charm with modern amenities, providing the perfect blend of comfort and style.
With its spacious rooms and well-maintained garden, this property offers ample space for both relaxation and entertainment.
Located in Dewsbury, residents have easy access to local amenities, schools, and parks, ensuring convenience and quality of life. The area is well-connected by public transport.
Don't miss out on the opportunity to make this house your own. Embrace the warmth and character of this property in the heart of Amberwood Chase.
***To view please call Yorkshire Residential on ***
Hallway - Radiator,
Lounge - 4.26 x 2.91 (13'11\" x 9'6\") - Radiator.
Kitchen - 6.57m x 2.87m (21'6\" x 9'4\") - Fitted with range of modern white gloss wall and base units with complimentary work surfaces and tiled splash back. Spotlights to plinth. Integrated electric oven, hob and extractor over. Stainless steel sink, breakfast bar and radiator. French doors into garden.
Utility - 1.77m x 1.54m (5'9\" x 5'0\") - Plumbing for automatic washing machine.
Cloaks/Wc - Two piece suite comprising low level wc and wash hand basin. Radiator.
First Floor Landing - Radiator.
Bedroom 1 - 4.49m x 3.02m ( 14'8\" x 9'10\") - With fitted wardrobes and radiator,
En-Suite - 2.45m x 1.8m (8'0\" x 5'10\") - Modern three piece white suite comprising low level wc, wash hand basin and walk-in shower cubicle. Heated towel radiator.
Bedroom 2 - 4.21m x 3.17m ( 13'9\" x 10'4\") - With fitted wardrobes and radiator.
Bedroom 3 - 3.03m x 3.18m (9'11\" x 10'5\" ) - With fitted wardrobes and radiator.
Bedroom 4 - 3.18m x 2.61m (10'5\" x 8'6\") - Radiator.
House Bathroom - 2.05m x 2.18m ( 6'8\" x 7'1\") - Modern three piece white suite comprising low level wc, floating wash hand basin and bath with shower over. Heated towel radiator.
Exterior - To the front is a driveway providing off road parking for two-three cars and leading to the integral garage. . Small lawn to the front. Gate to the side of the property leading to the rear. The rear garden is flagged and leads onto a raised lawn area.
Amberwood Chase is known for its beautiful surroundings and friendly community, making it an ideal location for those who value a sense of belonging. The house itself boasts a traditional British charm with modern amenities, providing the perfect blend of comfort and style.
With its spacious rooms and well-maintained garden, this property offers ample space for both relaxation and entertainment.
Located in Dewsbury, residents have easy access to local amenities, schools, and parks, ensuring convenience and quality of life. The area is well-connected by public transport.
Don't miss out on the opportunity to make this house your own. Embrace the warmth and character of this property in the heart of Amberwood Chase.
***To view please call Yorkshire Residential on ***
Hallway - Radiator,
Lounge - 4.26 x 2.91 (13'11\" x 9'6\") - Radiator.
Kitchen - 6.57m x 2.87m (21'6\" x 9'4\") - Fitted with range of modern white gloss wall and base units with complimentary work surfaces and tiled splash back. Spotlights to plinth. Integrated electric oven, hob and extractor over. Stainless steel sink, breakfast bar and radiator. French doors into garden.
Utility - 1.77m x 1.54m (5'9\" x 5'0\") - Plumbing for automatic washing machine.
Cloaks/Wc - Two piece suite comprising low level wc and wash hand basin. Radiator.
First Floor Landing - Radiator.
Bedroom 1 - 4.49m x 3.02m ( 14'8\" x 9'10\") - With fitted wardrobes and radiator,
En-Suite - 2.45m x 1.8m (8'0\" x 5'10\") - Modern three piece white suite comprising low level wc, wash hand basin and walk-in shower cubicle. Heated towel radiator.
Bedroom 2 - 4.21m x 3.17m ( 13'9\" x 10'4\") - With fitted wardrobes and radiator.
Bedroom 3 - 3.03m x 3.18m (9'11\" x 10'5\" ) - With fitted wardrobes and radiator.
Bedroom 4 - 3.18m x 2.61m (10'5\" x 8'6\") - Radiator.
House Bathroom - 2.05m x 2.18m ( 6'8\" x 7'1\") - Modern three piece white suite comprising low level wc, floating wash hand basin and bath with shower over. Heated towel radiator.
Exterior - To the front is a driveway providing off road parking for two-three cars and leading to the integral garage. . Small lawn to the front. Gate to the side of the property leading to the rear. The rear garden is flagged and leads onto a raised lawn area.
Agent Details

Yorkshire Residential Sales & Letting Ltd
Hub 26 Hunsworth Lane Cleckheaton BD19 4LN

Investment Analysis
Annual Rent:
Annual Mortgage Interest:
Annual Costs:
Calculators
Mortgage Finder
Show me the cheapest mortgage for this property matched to my personal circumstances and risk appetite.
No minimum income required
Similar Properties
A few properties that are similar to this property. See more properties like this.
Legal - YOUR PROPERTY MAY BE REPOSSESSED IF YOU DO NOT KEEP UP REPAYMENTS ON A MORTGAGE OR ANY DEBT SECURED ON IT.
Property Forecaster are working in partnership with Midland Mortgage Bureau Limited. Midland Mortgage Bureau Limited is an appointed representative of The Right Mortgage Ltd, St Johns Court,70 St Johns Close, Knowle, B93 0NH, which is authorised and regulated by the Financial Conduct Authority. Midland Mortgage Bureau Limited financial Services Register number is 756490. The Right Mortgage Ltd Financial Services Register number is 649443.
Property Forecaster are working in partnership with Midland Mortgage Bureau Limited. Midland Mortgage Bureau Limited is an appointed representative of The Right Mortgage Ltd, St Johns Court,70 St Johns Close, Knowle, B93 0NH, which is authorised and regulated by the Financial Conduct Authority. Midland Mortgage Bureau Limited financial Services Register number is 756490. The Right Mortgage Ltd Financial Services Register number is 649443.


