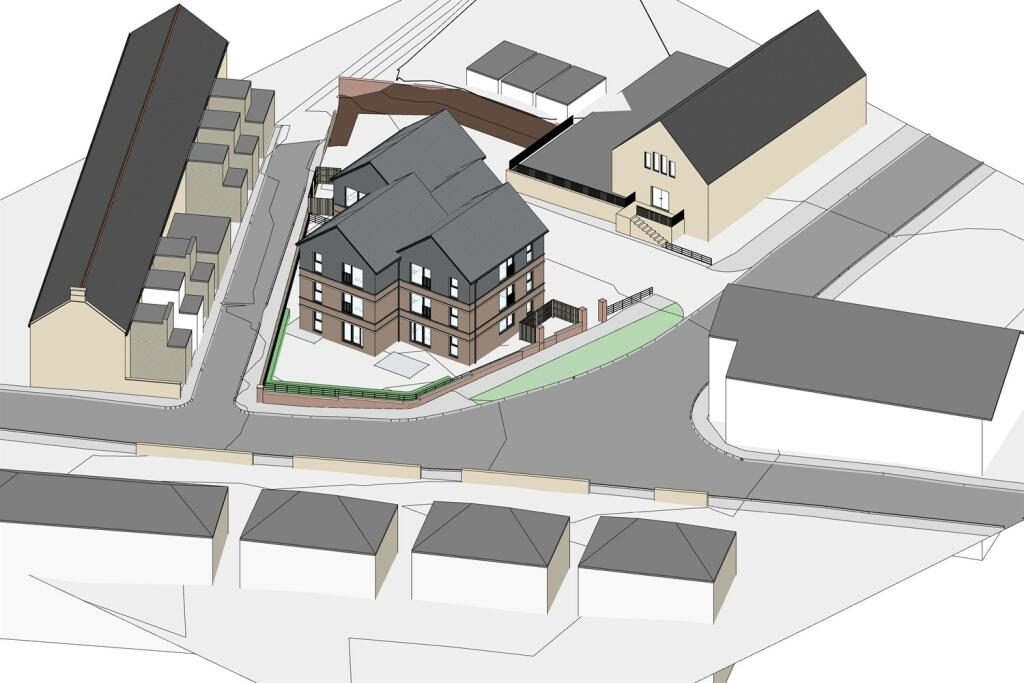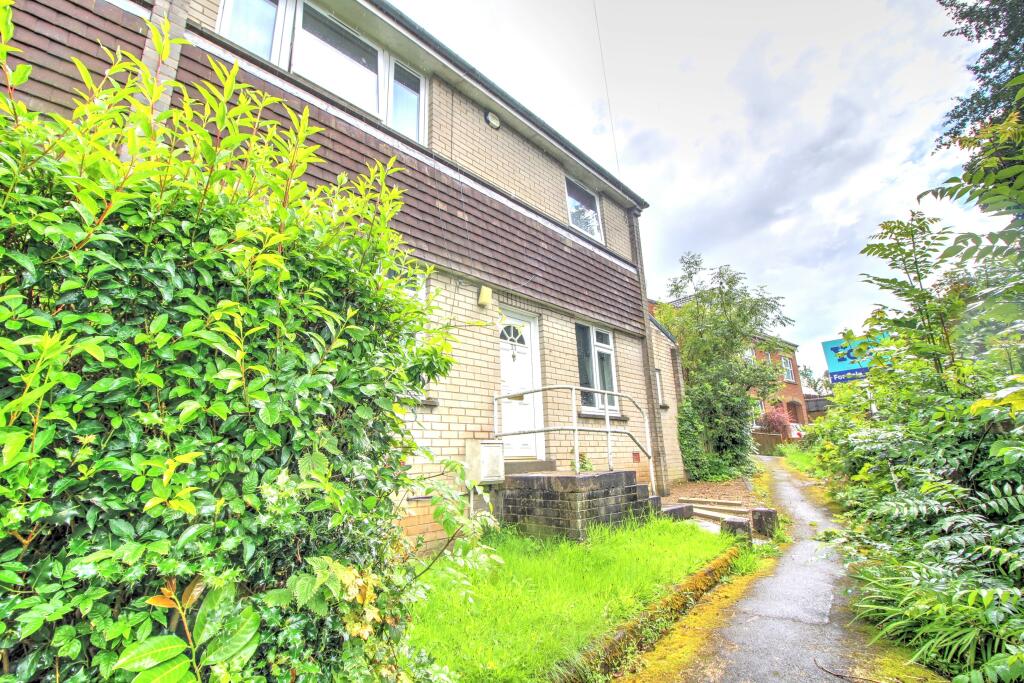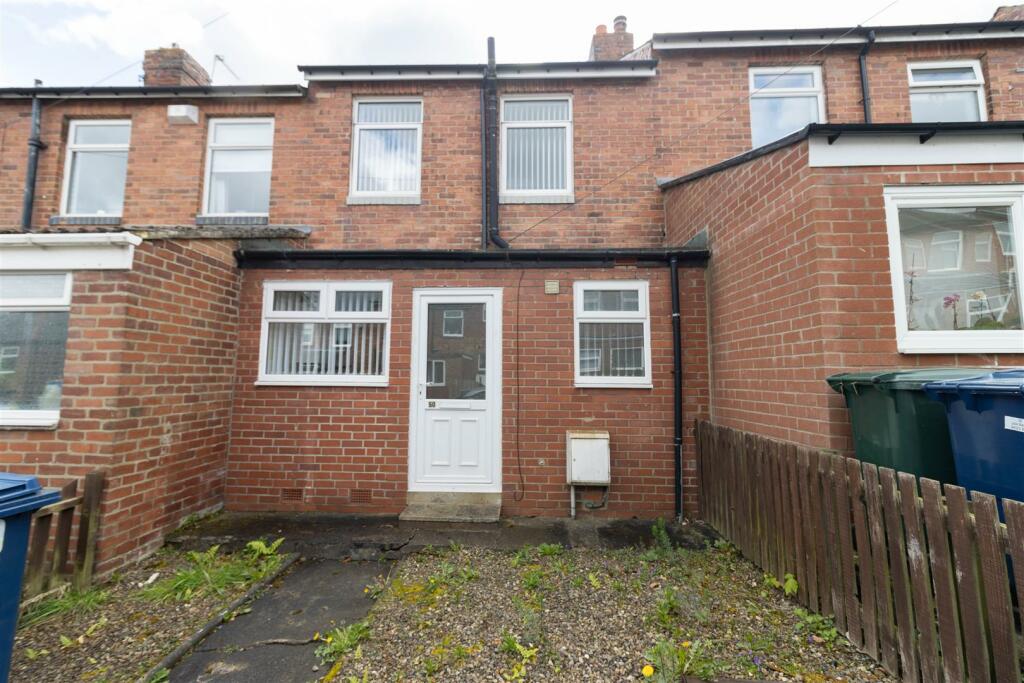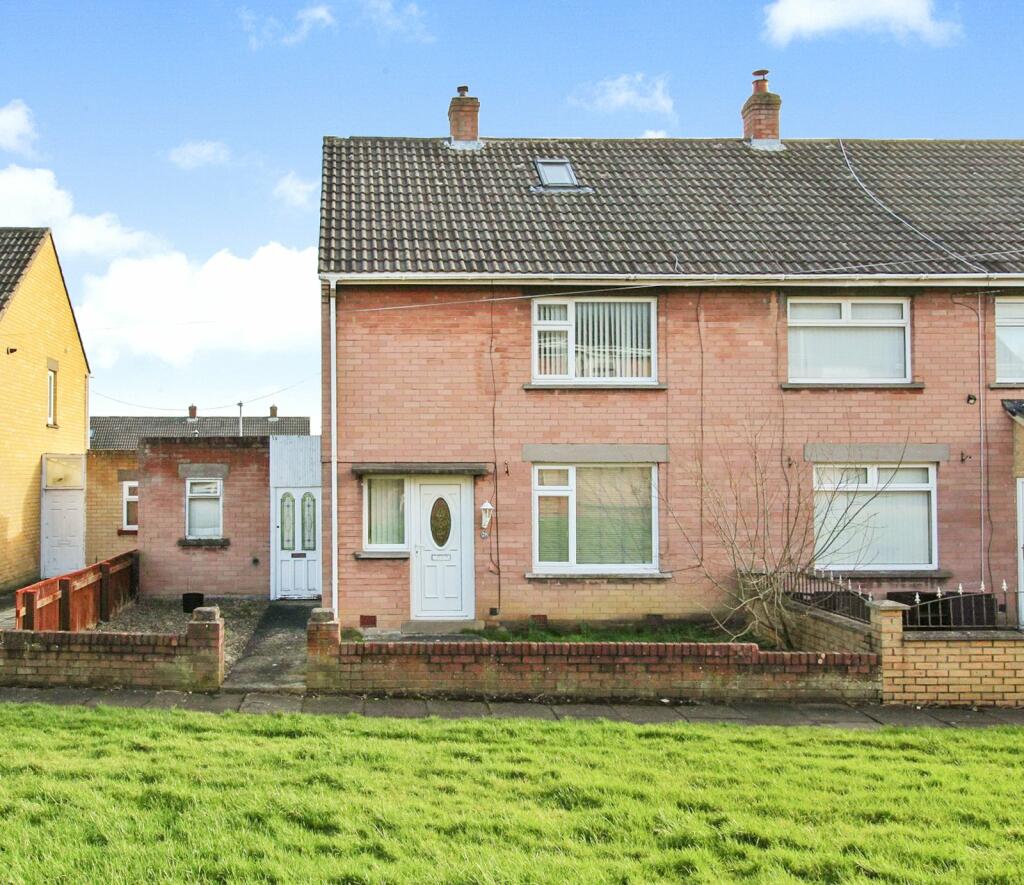House For Sale Litchfield Lane, Blaydon-on-Tyne, NE21
£200,000
Auction Property

1 of 6
- Description
- Street View
- Maps
We appreciate the listed price showing isn’t necessarily the price you would buy this property for, as it is in auction. However, we hope some confidence can be gained from our system successfully being able to identify this as potentially below market value.
Last Updated: 27th April 2024
Description
FOR SALE BY WAY OF ONLINE AUCTION ON - THURSDAY THE 30TH OF MAY, 2024. OPTION 1 - Terms and Conditions apply. See Agents Property Auctions Website for full details.
Development site of approximately 0.25 acres in size with Planning Permission for 9 apartments dated June 2021 and there was a previously agreed scheme for 6 houses. It is well located at the junction of Litchfield Lane and Blaydon Bank within Winlaton and in close proximity to the village centre with its excellent facilities. The Metro Centre and the A1M are both nearby, providing access to even more local facilities and beyond.
This is a prominent, cleared site, located in an excellent position close to Winlaton centre.
Accommodation
The drawings on the planning portal show a three storey building with three apartments on each floor. The accommodation of each apartment will comprise: entrance hall with cloaks cupboard, living room/kitchen, two bedrooms, bathroom and WC. On the portal the Rev A plans do not show the floor areas but the original proposed floor plans dated September 2020 did show each apartment amounting to 66.5 sq metres (715 sq feet). Potential buyers must satisfy themselves as to the accuracy of these dimensions. Externally the drawings also show communal grounds and nine allocated parking spaces with one visitor parking space.
In our opinion the size of each apartment could possibly be reduced, thereby reducing costs and providing a finished flat at a marketable floor area for the location. Any such revisions would have to be carried out by the purchaser and will require permission
Planning and Consents
Planning permission was granted on 23 June 2021 under ref DC/20/00793/FUL for the construction of a block of nine apartments over three storeys subject to various conditions, one of which was that construction must commence within three years. We have documents showing that the planning conditions have been satisfied, except for the Cycle store and Digital Infrastructure.
The portal shows a history of permissions having been granted historically, including 6 town houses in 2015 (DC/15/00974/FUL). All planning documents are available publicly on the Gateshead Council Planning Portal.
Site Area and Measurements
The site area is approximately 0.25 acres. All quoted measurements should be assumed to be approximate and are taken from the planning drawings. The site area is taken from Landinsight, an online mapping service. Potential buyers must satisfy themselves with regard to the accuracy of these measurements.
Energy
As this is a cleared site it is not possible to provide any energy documentation.
Services
The site is located in a built up area and we have assumed that services will be available nearby. We are not aware of any formal enquiries to the utility companies and the buyer must therefore make all relevant enquiries to satisfy themselves regarding the provision of services.
Tenure
We have on file land registry documents that we can provide to potential buyers showing that the title is indeed freehold.
VAT
We have been advised that our Client is registered for vat however the site is not elected for vat.
The Agent Of The North
Andrew Craig is The Agent of the North and as Chartered Surveyors we can help you with all your Residential and Commercial property needs. Sales, Conveyancing, Lettings, Property Management, Surveys and Valuations. Call now on
Material Information
The information provided about this property does not constitute or form part of an offer or contract, nor may it be regarded as representations. All interested parties must verify accuracy and your solicitor must verify tenure and lease information, fixtures and fittings and, where the property has been recently constructed, extended or converted, that planning/building regulation consents are in place. All dimensions are approximate and quoted for guidance only, as are floor plans which are not to scale and their accuracy cannot be confirmed. Reference to appliances and/or services does not imply that they are necessarily in working order or fit for purpose. We offer our clients an optional conveyancing service, through panel conveyancing firms, via Move With Us and we receive on average a referral fee of one hundred and ninety four pounds, only on completion of the sale. If you do use this service, the referral fee is included within the amount that you will be quoted by our suppliers. All quotes will also provide details of referral fees payable.
Tenure
We will provide as much information about tenure as we are able to and in the case of leasehold properties, we can in most cases provide a copy of the lease. They can be complex and buyers are advised to take legal advice upon the full terms of a lease. Where a lease is not readily available we will apply for a copy and this can take time.
Disclaimer
Red line drawings are used to show location of the plot and are not to be used as boundary drawings
Each auction property is offered at a guide price and is also subject to a reserve price. The guide price is the level where the bidding will commence. The reserve price is the sellers minimum acceptable price at auction and the figure below which the auctioneer cannot sell. The reserve price, which may be up to 10% higher than the guide price, is not disclosed and remains confidential between the seller and the auctioneer. Both the guide price and the reserve price can be subject to change up to and including the day of the auction. The successful buyer pays a £2000.00+VAT (total £2400.00) Auction Administration Fee. Joint Agent The Agents Property Auction Ltd. Tel:
Development site of approximately 0.25 acres in size with Planning Permission for 9 apartments dated June 2021 and there was a previously agreed scheme for 6 houses. It is well located at the junction of Litchfield Lane and Blaydon Bank within Winlaton and in close proximity to the village centre with its excellent facilities. The Metro Centre and the A1M are both nearby, providing access to even more local facilities and beyond.
This is a prominent, cleared site, located in an excellent position close to Winlaton centre.
Accommodation
The drawings on the planning portal show a three storey building with three apartments on each floor. The accommodation of each apartment will comprise: entrance hall with cloaks cupboard, living room/kitchen, two bedrooms, bathroom and WC. On the portal the Rev A plans do not show the floor areas but the original proposed floor plans dated September 2020 did show each apartment amounting to 66.5 sq metres (715 sq feet). Potential buyers must satisfy themselves as to the accuracy of these dimensions. Externally the drawings also show communal grounds and nine allocated parking spaces with one visitor parking space.
In our opinion the size of each apartment could possibly be reduced, thereby reducing costs and providing a finished flat at a marketable floor area for the location. Any such revisions would have to be carried out by the purchaser and will require permission
Planning and Consents
Planning permission was granted on 23 June 2021 under ref DC/20/00793/FUL for the construction of a block of nine apartments over three storeys subject to various conditions, one of which was that construction must commence within three years. We have documents showing that the planning conditions have been satisfied, except for the Cycle store and Digital Infrastructure.
The portal shows a history of permissions having been granted historically, including 6 town houses in 2015 (DC/15/00974/FUL). All planning documents are available publicly on the Gateshead Council Planning Portal.
Site Area and Measurements
The site area is approximately 0.25 acres. All quoted measurements should be assumed to be approximate and are taken from the planning drawings. The site area is taken from Landinsight, an online mapping service. Potential buyers must satisfy themselves with regard to the accuracy of these measurements.
Energy
As this is a cleared site it is not possible to provide any energy documentation.
Services
The site is located in a built up area and we have assumed that services will be available nearby. We are not aware of any formal enquiries to the utility companies and the buyer must therefore make all relevant enquiries to satisfy themselves regarding the provision of services.
Tenure
We have on file land registry documents that we can provide to potential buyers showing that the title is indeed freehold.
VAT
We have been advised that our Client is registered for vat however the site is not elected for vat.
The Agent Of The North
Andrew Craig is The Agent of the North and as Chartered Surveyors we can help you with all your Residential and Commercial property needs. Sales, Conveyancing, Lettings, Property Management, Surveys and Valuations. Call now on
Material Information
The information provided about this property does not constitute or form part of an offer or contract, nor may it be regarded as representations. All interested parties must verify accuracy and your solicitor must verify tenure and lease information, fixtures and fittings and, where the property has been recently constructed, extended or converted, that planning/building regulation consents are in place. All dimensions are approximate and quoted for guidance only, as are floor plans which are not to scale and their accuracy cannot be confirmed. Reference to appliances and/or services does not imply that they are necessarily in working order or fit for purpose. We offer our clients an optional conveyancing service, through panel conveyancing firms, via Move With Us and we receive on average a referral fee of one hundred and ninety four pounds, only on completion of the sale. If you do use this service, the referral fee is included within the amount that you will be quoted by our suppliers. All quotes will also provide details of referral fees payable.
Tenure
We will provide as much information about tenure as we are able to and in the case of leasehold properties, we can in most cases provide a copy of the lease. They can be complex and buyers are advised to take legal advice upon the full terms of a lease. Where a lease is not readily available we will apply for a copy and this can take time.
Disclaimer
Red line drawings are used to show location of the plot and are not to be used as boundary drawings
Each auction property is offered at a guide price and is also subject to a reserve price. The guide price is the level where the bidding will commence. The reserve price is the sellers minimum acceptable price at auction and the figure below which the auctioneer cannot sell. The reserve price, which may be up to 10% higher than the guide price, is not disclosed and remains confidential between the seller and the auctioneer. Both the guide price and the reserve price can be subject to change up to and including the day of the auction. The successful buyer pays a £2000.00+VAT (total £2400.00) Auction Administration Fee. Joint Agent The Agents Property Auction Ltd. Tel:
Agent Details

Andrew Craig
582, Durham Road, Gateshead, NE9 6HX
Show Contact Number
0191 487 5330
Investment Analysis
Annual Rent:
Annual Mortgage Interest:
Annual Costs:
Calculators
Mortgage Finder
Show me the cheapest mortgage for this property matched to my personal circumstances and risk appetite.
No minimum income required
Similar Properties
A few properties that are similar to this property. See more properties like this.
Legal - YOUR PROPERTY MAY BE REPOSSESSED IF YOU DO NOT KEEP UP REPAYMENTS ON A MORTGAGE OR ANY DEBT SECURED ON IT.
Property Forecaster are working in partnership with Midland Mortgage Bureau Limited. Midland Mortgage Bureau Limited is an appointed representative of The Right Mortgage Ltd, St Johns Court,70 St Johns Close, Knowle, B93 0NH, which is authorised and regulated by the Financial Conduct Authority. Midland Mortgage Bureau Limited financial Services Register number is 756490. The Right Mortgage Ltd Financial Services Register number is 649443.
Property Forecaster are working in partnership with Midland Mortgage Bureau Limited. Midland Mortgage Bureau Limited is an appointed representative of The Right Mortgage Ltd, St Johns Court,70 St Johns Close, Knowle, B93 0NH, which is authorised and regulated by the Financial Conduct Authority. Midland Mortgage Bureau Limited financial Services Register number is 756490. The Right Mortgage Ltd Financial Services Register number is 649443.


