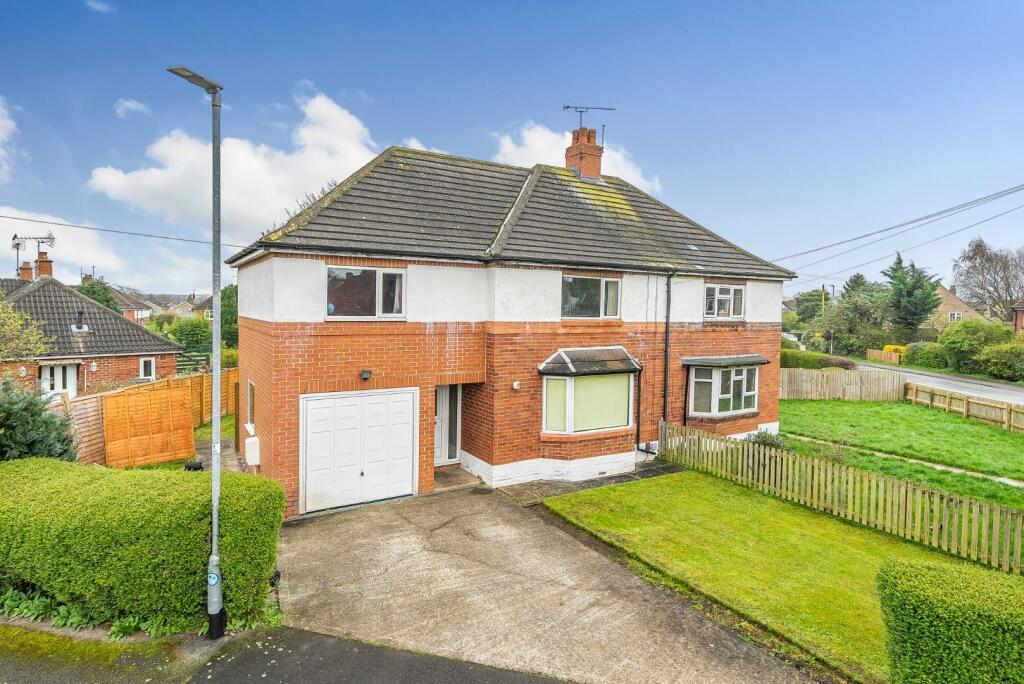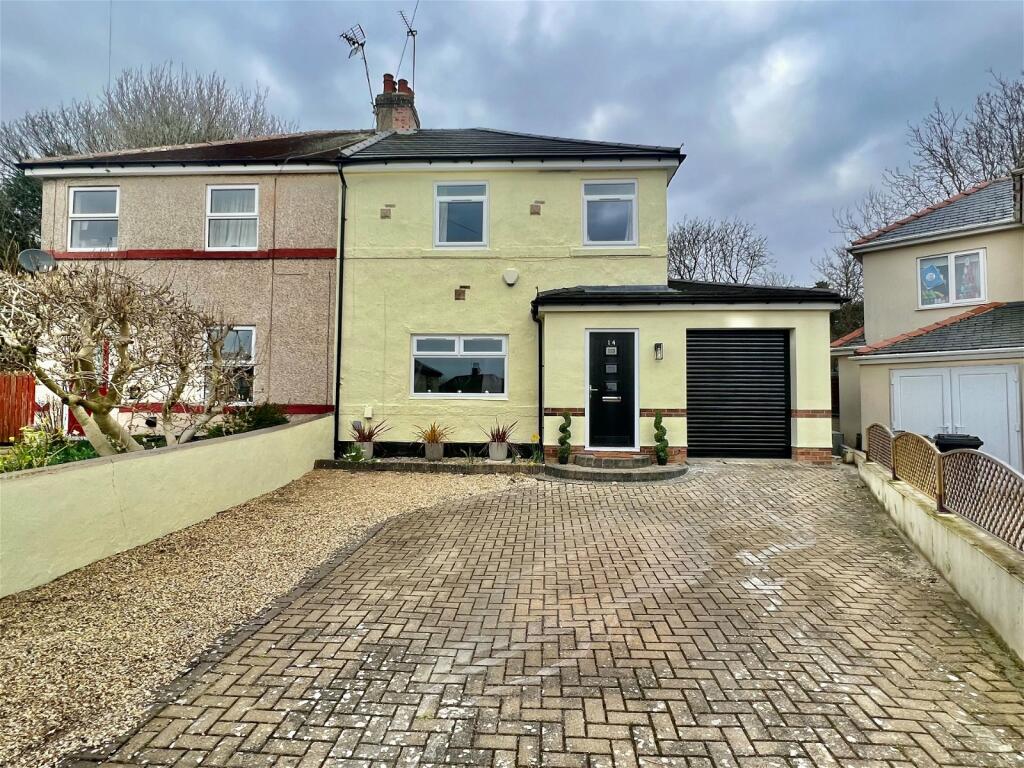A beautifully presented four bedroom detached family home with generous sized private gardens in this popular cul-de-sac location within level walking distance to Wetherby's town centre amenities. Contact Renton & Parr on to register your interest and arrange an early viewing.
WETHERBY
Wetherby is a West Yorkshire market town located on the banks of the River Wharfe and lies almost equidistant from Leeds, Harrogate and York. Local amenities include a range of shops, schooling, sporting amenities including indoor heated swimming pool, 18 hole golf course, tennis, squash, rugby, cricket and football teams. Commuting to major Yorkshire commercial centres is via a good local road network with the A1 by pass and M1/A1 link south of Aberford. |
DIRECTIONS
Proceeding out of Wetherby along Deighton Road turn right into Badgerwood Glade and second right into Pine Close where the property is situated at the head of the cul-de-sac, identified with a Renton & Parr for sale board.
THE PROPERTY
Ideal for young families, the property is well-located for ease of access to local schools positioned at the head of a quiet cul-de-sac on this popular residential development. The accommodation which has been recently improved and updated by the current vendors, benefits from replaced double glazed UPVC windows and composite front door, gas fired central heating in further detail giving approximate room dimensions comprises :-
GROUND FLOOR
ENTRANCE HALLWAY
Entering through replacement composite front door to entrance hallway, staircase leading to first floor, useful cloaks storage cupboard to side and column style radiator, attractive Herringbone engineered oak flooring from the hallway extending into :-
LIVING ROOM - 4.73m x 3.71m (15'6\" x 12'2\") max
Double glazed bay window to front with fitted shutters to the inside, column style radiator beneath, decorative panelling to two feature walls, two pendant light fittings and ceiling cornice. Feature fireplace with contemporary wall mounted economically fuelled (bio-ethanol) fire.
BREAKFAST KITCHEN - 4.61m x 4.46m (15'1\" x 14'7\") narrowing to 3.22m (10'6\")
Fitted with a modern Shaker style contemporary kitchen comprising a range of wall and base units, cupboards and drawers, work surfaces with matching up-stands and window sill reveal. Larder cupboard. Integrated appliances include undercounter fridge and undercounter freezer, electric oven with four ring Neff induction hob and extractor hood above, automatic washing machine, stainless steel sink unit with draining grooves and flexible mixer tap above. Double glazed windows to rear and side overlooking rear garden, vertically hung radiator, recess ceiling lighting and attractive tiled flooring extending round to breakfast area with double glazed sliding patio doors and recess ceiling lighting.
DINING ROOM - 4.37m x 2.45m (14'4\" x 8'0\")
Continuation of tiled flooring, double glazed French style patio doors onto rear garden, column style radiator to side, decorative panelling to feature wall and central pendant light fitting.
FIRST FLOOR
LANDING
Useful storage cupboard above the stairs, loft access hatch and two central light fittings.
BEDROOM ONE - 4.38m x 2.61m (14'4\" x 8'6\")
An extended principal bedroom with double glazed window to front, fitted shutters to the inside, column style radiator beneath, decorative panelling to feature wall, central light fitting and ceiling cornice.
EN-SUITE SHOWER - 2.6m x 1.44m (8'6\" x 4'8\")
Fitted with a modern white suite comprising low flush w.c., vanity wash basin with storage cupboards, large step-in shower cubicle, part tiled walls and tiled flooring, heated towel rail, double glazed window, recess ceiling lighting and extractor fan.
BEDROOM TWO - 4.48m x 2.65m (14'8\" x 8'8\")
Double glazed window to front with fitted shutters to the inside and column style radiator beneath, decorative panelling to feature wall, central pendant light fitting and ceiling cornice.
BEDROOM THREE - 3.49m x 2.67m (11'5\" x 8'9\")
With double glazed window overlooking rear garden, fitted shutters to the inside and column style radiator beneath, central light fitting and ceiling cornice.
BEDROOM FOUR - 2.42m x 1.86m (7'11\" x 6'1\")
Double glazed window to front, fitted shutters to the inside and column style radiator beneath, central light fitting and ceiling cornice.
BATHROOM - 1.98m x 1.84m (6'5\" x 6'0\")
Fitted with contemporary white suite comprising low flush w.c., vanity wash basin with storage cupboards beneath, panelled bath with gold mixer taps, wall mounted electric shower (over-bath), tiled walls and tiled flooring, double glazed window, golden heated towel rail, recess ceiling lighting.
TO THE OUTSIDE
Gravelled driveway provides off-road parking for multiple vehicles and access to :-
INTEGRAL GARAGE - 4.66m x 2.5m (15'3\" x 8'2\")
With electric Garollo rolling garage door, light, power and water laid on. Ideal Logic wall mounted gas fired central heating combi boiler (installed 2021).
GARDENS
The front garden is set to lawn, shaped around gravel driveway. The rear garden is a particular feature of this property and is generous in size, enjoying south-easterly orientation, set largely to lawn with timber fencing to three sides. Neat and well maintained flower bed borders house a range of flowering bushes and shrubs, stone flagged patio area provides an excellent space for outdoor entertaining and relaxation along with 'al-fresco' dining in the summer months.
COUNCIL TAX
Band E (from internet enquiry).
SERVICES
We understand mains water, electricity, gas and drainage are connected.





