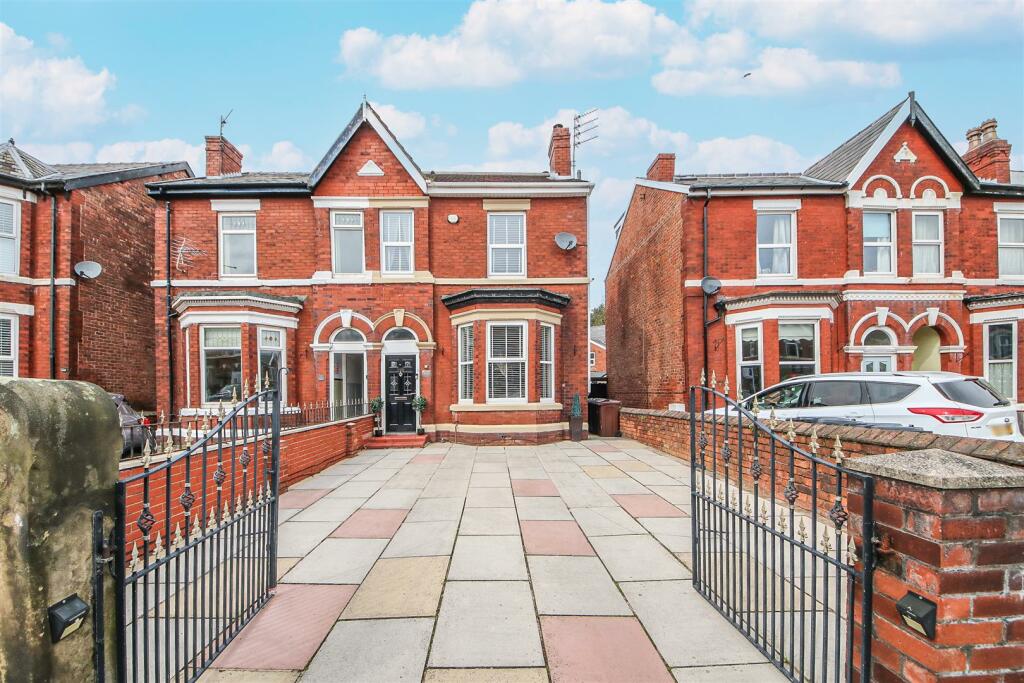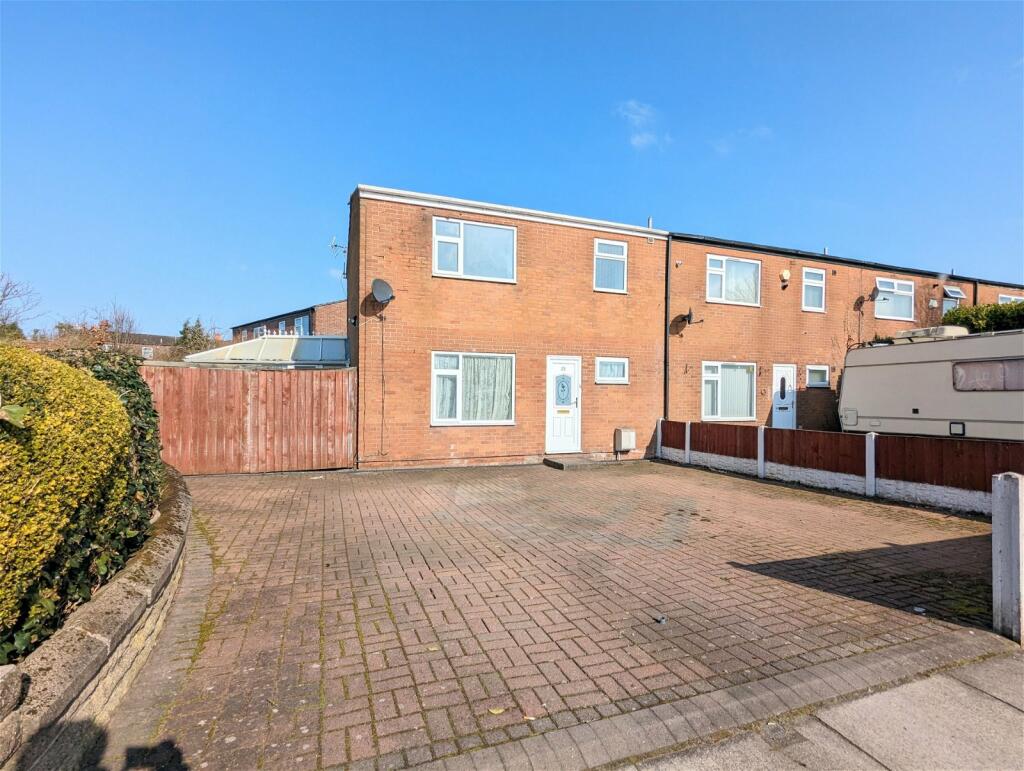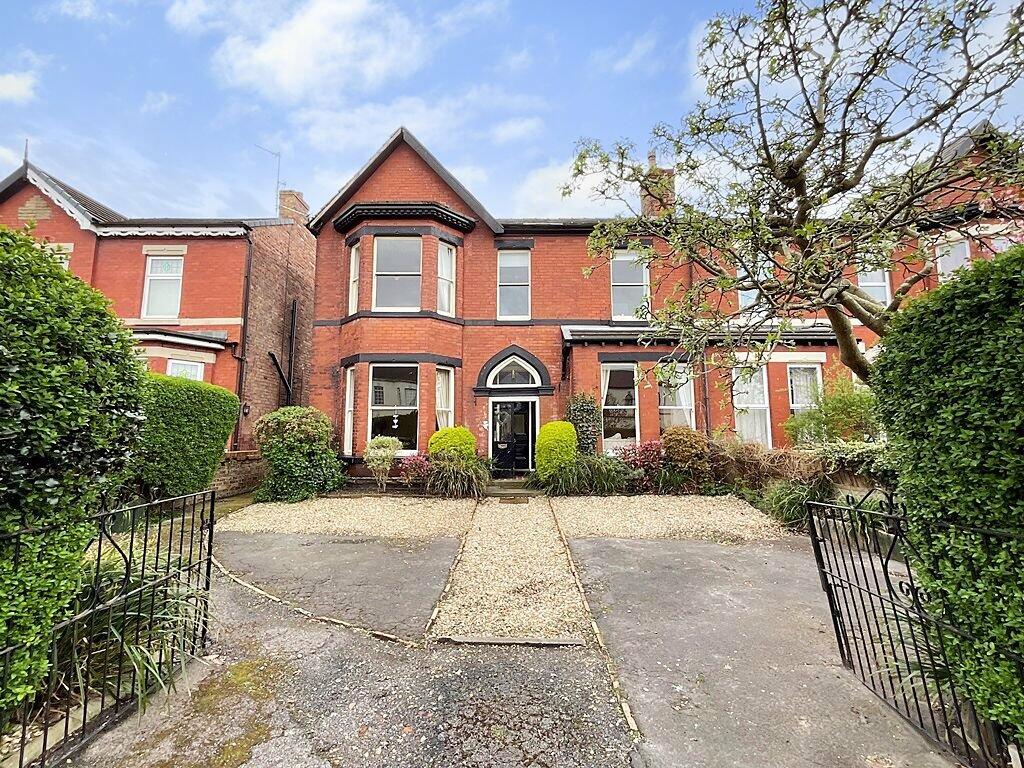This property will not be on the market long! Deceptively spacious and very well planned throughout, renovated and very much improved ideal for families looking to entertain! The heart of the home centres around the modern kitchen diner with high gloss units and Granite working surfaces. There are also three generous reception rooms, ground floor Wc and separate utility room. To the first floor there are four double bedrooms and a family bathroom. The master bedroom further benefits from an en suite shower room and walk in wardrobe. The property is accessed via secure remote controlled gates, providing off road parking for numerous vehicles and includes garage currently converted into a gymnasium and enclosed garden to the rear. Situated in a popular, established residential location this fabulous family home is convenient for both nearby Primary and Secondary Schools and KGV Sixth Form College. Further facilities are located at Lord Street and the Southport Town Centre.
Enclosed Entrance Vestibule
Composite style outer entrance door. Tiled flooring with mat well. Glazed inner door to...
Entrance Hall
Security alarm system. Secondary glazed stained and leaded side windows 'Amtico' style flooring. Door to inner hall access with stairs to first floor including hand rail. Door leads to...
WC - 2.08m x 1.91m (6'10\" x 6'3\" incorporating areas of reduced head height)
Secondary glazed stained and leaded window to front. Modern suite comprising of low level Wc, vanity wash hand basin with waterfall style mixer tap and cupboard below. Access to under stairs storage cupboard.
Front Lounge - 5.99m x 5.08m (19'8\" into bay x 16'8\" into side inglenook)
Upvc double glazed bay window to front. Glazed stained and leaded light side windows into inglenook Recessed spotlighting and 'Amtico' flooring reception room currently arranged as a bedroom.
Rear Lounge - 4.83m x 4.11m (15'10\" x 13'6\" overall measurements)
Secondary glazed, stained and leaded side windows. 'Amtico' flooring. Recessed spotlighting contemporary inset remote control fireplace and media recess to one wall with shelving inset. Square archway provides open plan access to...
Garden Room - 3.45m x 6.3m (11'4\" x 20'8\")
Double glazed wooden style windows and door with stained and leaded transoms open to raised decked terrace and enclosed rear garden. Doors open to kitchen diner and utility room.
Utility Room - 2.49m x 2.26m (8'2\" x 7'5\")
Includes a range of built in base units, working surfaces and single bowl sink unit with mixer tap and drainer. Plumbing is available for washing machine. Wall mounted 'Worcester' combination style boiler system.
Dining Kitchen - 5.26m x 5.08m (17'3\" x 16'8\" overall measurements into recess)
A most impressive dining kitchen with Upvc double glazed door and windows to side . The dining area is open plan with kitchen. The modern style kitchen is arranged with a number of white gloss base units including cupboards and drawers, island unit with grey granite working surfaces that incorporate a breakfast bar and one and a half bowl sink unit with mixer tap and drainer. Appliances include 'Bosch' double oven with five ring gas hob and extractor hood above. There is also integral dishwasher and space is available for a freestanding fridge freezer. Recessed spotlighting, 'Amitco' flooring and door to useful built in storage cupboard.
First Floor Landing
Half landing with secondary glazed, stained and leaded light window. Glazed balustrade to main landing. 'Amtico' flooring and recessed spotlighting.
Master Bedroom - 6.02m x 3.99m (19'9\" into bay x 13'1\")
Upvc double glazed bay window, recessed spotlighting and 'Amtico' flooring. Door to centrally heated walk in wardrobe, measuring 7'4\" x 4'9\" with recessed spotlighting, wall cupboards to one wall including shelving and hanging space. Further door leads to...
En Suite Shower Room/ Wc - 2.39m x 2.18m (7'10\" x 7'2\")
Opaque Upvc double glazed window. The en-suite is arranged with a three piece modern white suite comprising of low level Wc, vanity wash hand basin with waterfall style mixer tap and cupboards below, step in shower enclosure with glazed shower screen, plumbed in thermostatic shower and hand held shower attachment. Tiled walls, ladder style chrome heated towel rail, recessed spotlighting and extractor fan.
Bedroom 2 - 4.67m x 2.74m (15'4\" x 9'0\")
Upvc double glazed window and further secondary glazed, stained and leaded window to side. Recessed spotlighting.
Bedroom 3 - 2.77m x 4.11m (9'1\" excluding door recess x 13'6\")
Upvc double glazed window. Recessed spotlighting.
Bedroom 4 - 2.74m x 5.31m (9'0\" x 17'5\")
Upvc double glazed windows to side and rear. Recessed spotlighting.
Family Bathroom - 2.9m x 1.98m (9'6\" x 6'6\")
Opaque Upvc double glazed window. Modern three piece white suite comprising of low level Wc, vanity wash hand basin with waterfall style tap, P shaped panel bath with mixer tap, shower attachment and glazed shower screen. Partially tiled walls, recessed spotlighting and extractor. Illuminated vanity wall mirror.
Outside
The property occupies and established and mature plot. This secure and private property is accessed via electric remote controlled wrought iron gates to front. The block paved driveway provides off road parking for numerous vehicles and features raised planters stocked with plants, shrubs and trees. Flagged driveway access continues to the side of the property and leads to a detached garage with access via timber double doors, garage measuring 15'7 x 9'10\" and currently arranged as a home gymnasium with two secondary glazed side windows and recessed spotlighting. External water tap. The rear garden comprises of raised decked terrace with glazed balustrade, laid to lawn and borders which are well stocked with established plants, shrubs and trees. The garden enjoys the benefit of being well screened with timber summerhouse and separate adjoining store.
Council Tax
Sefton MBC band F
Tenure
Freehold





