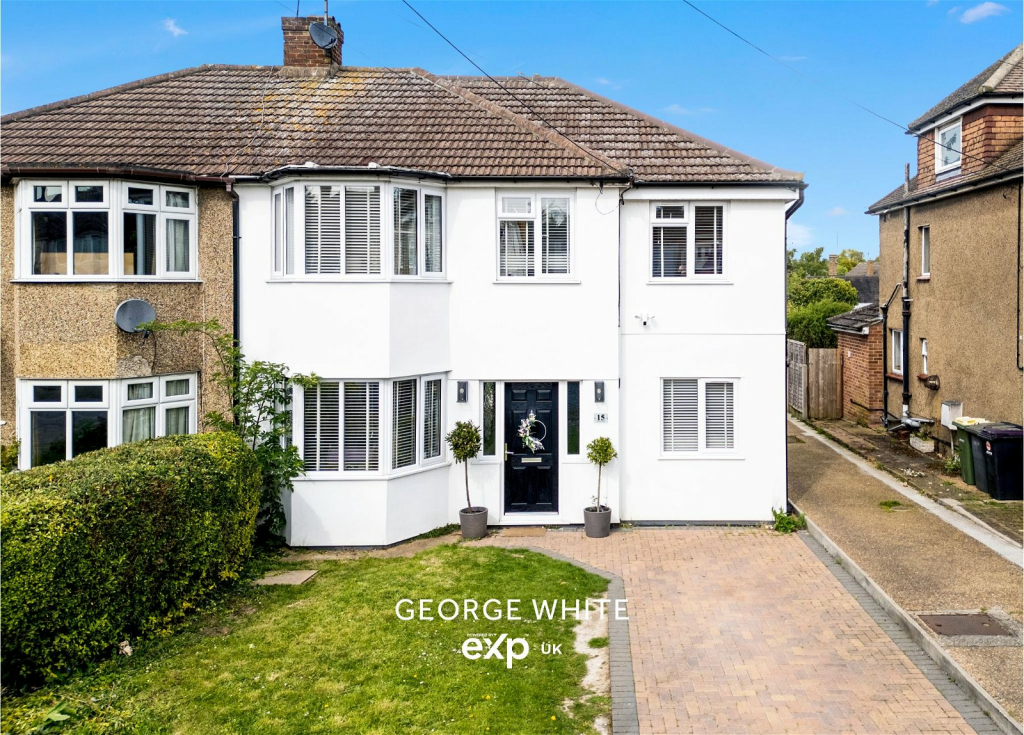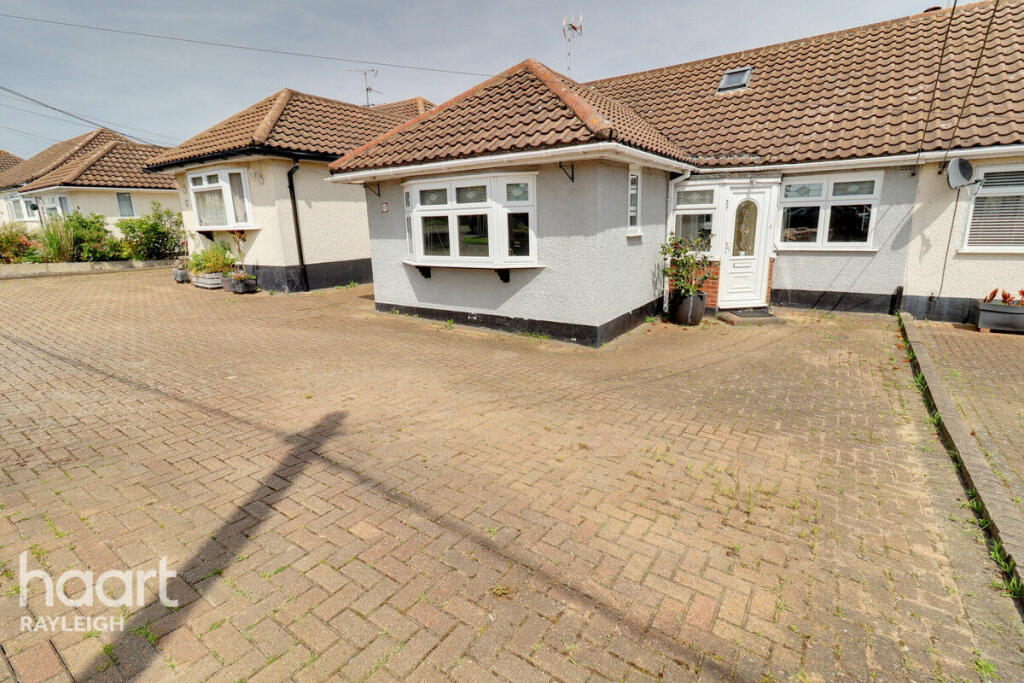SENSATIONAL HEAVILY EXTENDED FOUR BEDROOM SEMI DETACHED FAMILY HOME. Presented in immaculate condition throughout and situated in a highly desirable part of Rayleigh falling into fantastic school catchments, close to mainline station and walking distance to the charming Rayleigh High Street. This wonderful home has been heavily extended - double storey to the side and a single full width to rear creating an abundance of space and versatile living. The WOW factor is certainly the open planned living/dining/kitchen area with bifolds opening to the sensational 120ft rear garden. Other bonuses include, a utility room, downstairs cloakroom, ensuite to master, study and separate family room/playroom. This home ticks all the boxes to suit families of all sizes. So call now to arrange a viewing - Quote Ref:- GW0451 *GUIDE PRICE £575,000 - £600,000 *
ENTRANCE HALL
Accessed via composite front door with two UPVc double glazed obscured windows to either side. Light grey oak effect flooring. Radiator. Smooth plastered ceiling. Power points. Telephone point. Stairs to first floor landing. Under stairs storage cupboard housing gas and electric meter and fuse board. Doors to ground floor accommodation :-
STUDY - 3.1m x 2.06m (10'2\" x 6'9\")
UPVc double glazed window to front aspect. Radiator. Power points. Light grey oak effect flooring. Smooth plastered ceiling with inset LED spotlights.
PLAYROOM / SITTING ROOM - 4.06m x 3.12m (13'4\" x 10'3\")
UPVc double glazed bay window to front aspect. Radiator. Power points. Light grey oak effect flooring. Smooth plastered ceiling.
EXTENDED OPEN PLAN LIVING/DINING/KITCHEN - 7.65m x 6.96m (25'1\" x 22'10\")
A wonderful large social space perfect for any family and entertaining.
Comprising of light grey effect floors, smooth ceilings with inset LED spotlights, pendant ceiling lights, power points, sky point, aerial point, under stairs storage cupboard, wall mounted radiators, space for storage, ample space for large dining table and chairs, and large living furniture. Double glazed window facing rear aspect, vaulted ceiling incorporating three bespoke skylights. Double glazed aluminium framed bifold doors opening to the rear garden and patio, pouring light into the room.
The Kitchen comprises of a range of eye and base level units with roll top granite work surfaces with matching upstand incorporating a four ring induction hob with extractor fan above, integrated double oven, space for American style fridge/freezer, integrated wine cooler, island with integrated dishwasher, storage, breakfast bar area with seating under and a stainless steel sink with mixer tap. Vertical radiator. Suspended pendant lighting over island.
UTILITY ROOM - 2.08m x 1.88m (6'10\" x 6'2\")
Light grey oak effect flooring, smooth ceilings with inset centre ceiling spotlights, double glazed window facing the side aspect, cupboard housing the boiler, range of eye and base level units with roll top work surfaces incorporating a stainless steel sink with draining board and mixer tap, space for a washing machine and tumble dryer under. Power points. Extractor fan. Radiator. Door opening to downstairs cloakroom :-
DOWNSTAIRS CLOAKROOM - 2.06m x 1.24m (6'9\" x 4'1\")
Low level WC with concealed cistern and a vanity hand wash basin with stainless steel mixer tap and cupboards under. Light grey oak effect flooring. Heated towel rail. Smooth plastered ceiling with inset LED spotlights and extractor fan. UPVc double glazed obscured window to side aspect.
STAIRS TO FIRST FLOOR LANDING
Carpet to flooring. Smooth plastered ceiling. Loft access leading upto a fully insulated and part boarded loft via a pull down ladder. Doors to accommodation :-
MASTER BEDROOM - 4.22m x 3.12m (13'10\" x 10'3\")
UPVc double glazed obscured window facing front aspect, Carpet throughout, wall mounted radiator, space for wardrobes, power points and smooth ceilings with a pendant ceiling light. Ample space for king size bed. Door leading through to Ensuite shower room :-
ENSUITE SHOWER ROOM - 2.21m x 1.75m (7'3\" x 5'9\")
Vinyl floors throughout, smooth ceilings with inset centre ceilings spotlights, double glazed window facing the front aspect, comprises of a three piece suite with a walk-in shower with rainfall shower head, vanity sink unit, wall mounted WC and wall mounted heated towel rail. Part tiled walls.
BEDROOM TWO - 3.43m x 3.12m (11'3\" x 10'3\")
UPVc double glazed window to rear aspect. Radiator. Power points. Carpet to flooring. Smooth plastered. Ample space for King size bed with plenty of space around.
BEDROOM THREE - 3.07m x 2.03m (10'1\" x 6'8\")
UPVc double glazed window to front aspect. Radiator. Power points. Carpet to flooring. Smooth plastered and coved ceiling with inset LED spotlights.
BEDROOM FOUR - 3.2m x 2.06m (10'6\" x 6'9\")
UPVc double glazed window to rear aspect. Radiator. Power points. Carpet to flooring. Smooth plastered and coved ceiling with inset LED spotlights. Currently used as a nursery.
FAMILY BATHROOM
Three piece white suite comprising of a Low Level WC. Hand wash basin with stainless steel mixer tap. Panel enclosed bath with stainless steel mixer tap and additional shower attachment plus a wall mounted mixer shower with large rainwater shower head over and additional shower hose attached. Part tiled walls. Tiled floor. Smooth plastered ceiling. UPVc double glazed obscured window to rear aspect.
REAR GARDEN APPROX 120FT
Commencing with a large paved patio area perfect for alfresco dining and entertaining. Leading out to a well maintained lawn rear garden measuring approx 100ft. Fencing to boundaries and an array of mature shrubs and trees. Hardstanding to far end currently housing a timber constructed shed. External lighting. Outside taps. Timber side gate.
FRONTAGE
Paved driveway for two cars
FRONTAGE
Split frontage, half being a paved driveway for two cars and the remainder is lawn with mature shrub borders. External lighting.
PARKING
Off street parking on driveway for 2 cars.





