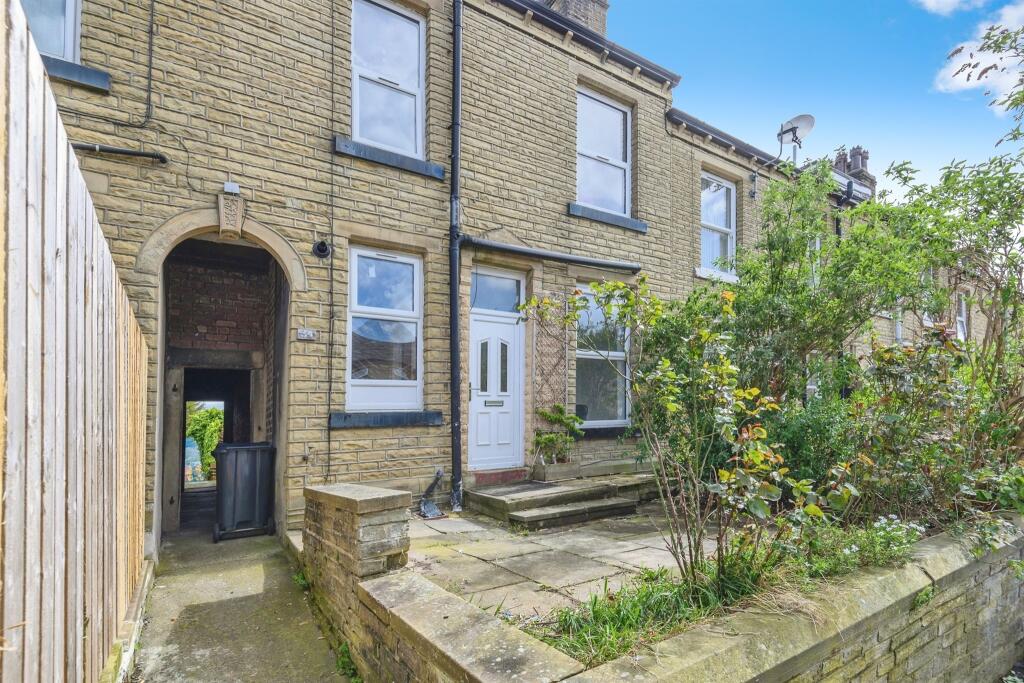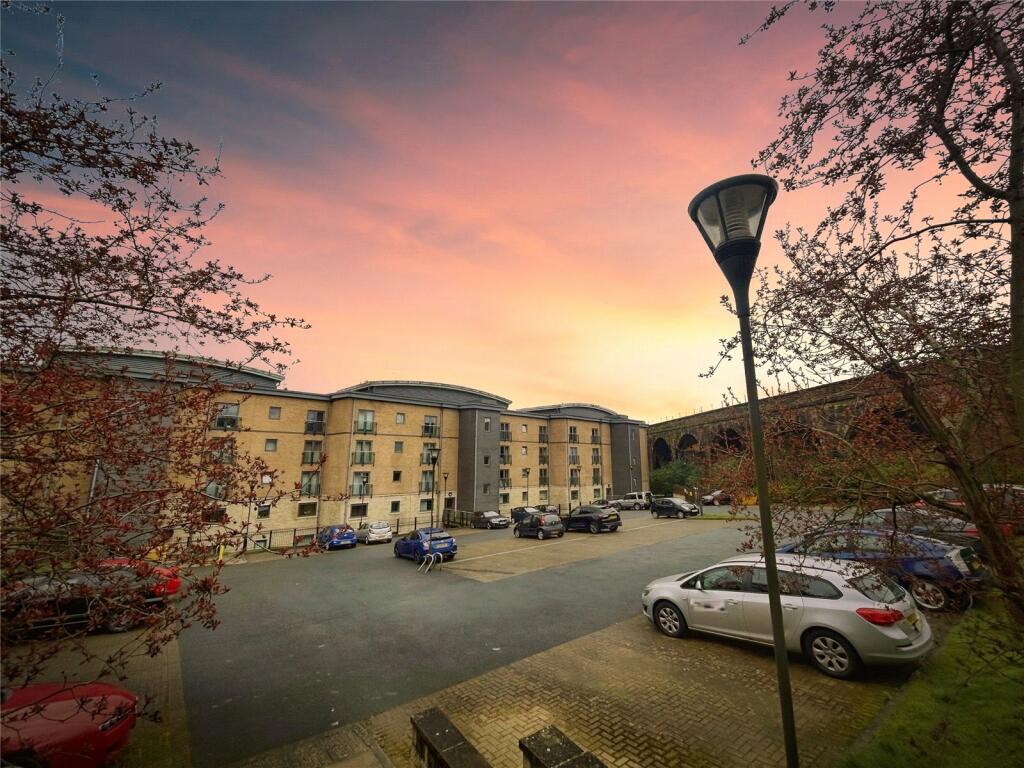This property has been taken off the market.
House For Sale Fitzwilliam Street, Huddersfield, HD1
£250,000
Auction Property

1 of 15
- Description
- Floor Plan
- Street View
- Maps
We appreciate the listed price showing isn’t necessarily the price you would buy this property for, as it is in auction. However, we hope some confidence can be gained from our system successfully being able to identify this as potentially below market value.
Last Updated: 2nd May 2024
Description
OFFERED BY WAY OF A TRADITIONAL AUCTION ON THE 25TH OF APRIL 2024 STARTING AT 7PM PROMPT.
ONLY TO BE OFFERED IF NOT SOLD PRIOR AS ONE LOT INCLUDING 121 FITZWILLIAM STREET. A substantially large through and end house offered as a going concern set up as a house of multiple occupancy and with rent passing of £29,215.92 gross P.A. Located in an edge of town centre position with excellent occupancy and a successful history making this an ideal investment block. Grade 2 listed, within a conservation area and near to Greenhead Park.
Summary - ONLY TO BE OFFERED IF NOT SOLD PRIOR AS ONE LOT INCLUDING 121 FITZWILLIAM STREET. A large semi-detached house offered as a going concern set up as a house of multiple occupancy and with rent passing of £29,215.92 gross P.A. Located in an edge of town centre position with excellent occupancy and a successful history making this an ideal investment block.
Accommodation -
Lower Ground Floor -
Rear Hallway - 3.15m x 1.09m (10'4\" x 3'7\") - With access door
Area One - 3.73m max, 3.35m ave x 6.32m max, 5.26m ave (12'3\" - With access to a shower room.
Shower Room - 2.13m x 1.68m (7' x 5'6\" ) - With a shower cubicle, pedestal hand wash basin and low flush wc.
Lounge/Kitchen - 5.97m x 4.90m max, 3.66m min (19'7\" x 16'1\" max, 1 - Fitted with wall and base units, working surfaces and stainless steel inset sink with mixer tap.
Store Rooms -
Ground Floor -
Rear Lobby - With the Ideal combination boiler and access to the rear garden.
Letting Room, Rear - 4.95m x 4.60m (16'3\" x 15'1\") - With box sash windows, wall and base units, stainless steel inset sink.
Letting Room, Front - 5.28m max x 6.43m (17'4\" max x 21'1\") - With a bay window to the front elevation, wall and base units, stainless steel inset sink, triple wardrobe and box sash style windows positioned within the bay.
First Floor -
Letting Room, Front - 5.41m x 3.66m (17'9\" x 12'0\") - With wall and base units, working surfaces, stainless steel inset sink and box sash windows.
Letting Room, Rear - 3.89m x 3.00m (12'9\" x 9'10\") - With box sash windows.
Dressing Room - 1.55m x 1.52m (5'1\" x 5') -
Letting Room, Rear - 5.03m x 3.76m to the chimney breast (16'6\" x 12'4\" - Wall and base units, stainless steel inset sink, box sash windows.
Bathroom, Communal - 3.48m x 1.73m (11'5\" x 5'8\") - Fitted with a three piece suite in a grey colour scheme, radiator, box sash window.
Landing - With turned feature staircase rising to the second floor.
Second Floor -
Attic Letting Room - 3.76m x 2.97m (12'4\" x 9'9\") - With skylight
Communal Kitchen - 6.15m max, 4.75m min x 3.61m (20'2\" max, 15'7\" min - Fitted with a range of wall and base units in a cream colour scheme, one and a half bowl sink with mixer tap, dormer style window and a skylight.
Landing - With shower and separate low flush wc and pedestal hand wash basin.
Outside - There is a low maintenance garden to the rear of the property.
Agents Notes - There is a selection of historic images contained herein that are for illustrative purposes and were taken when the various units were vacant before a tenant occupied. The auctioneers have not inspected each and every room.
Guide Price - *GUIDE PRICE: This is an estimate of the likely range of selling price and is set at the commencement of marketing. The guide price may change during the marketing period. RESERVE PRICE: This is agreed with the Auctioneer prior to the auction and will not be disclosed to the public. The reserve price is the lowest figure at which the property is available for sale at the auction. If the lot is not sold at the auction then the property may be available for sale afterwards at a higher or lower figure. See catalogue for full explanation.
Contract Information - The auction will be conducted under Common Auction Conditions (3rd Edition 2009) and a copy of the Special Conditions and other supporting legal documents will be available for inspection at the sole Auctioneers' offices 7 days prior to the Sale.
Auction Notes - The property is included in a collective property auction sale which is taking place on Thursday 25th April 2024 commencing 7pm PROMPT and is held at the John Smith Stadium, Huddersfield, HD1 6PG subject to remaining unsold previously.
Viewing - Sample room open at 121 Fitzwilliam Street to view Tuesdays the 2nd, 9th, 16th, Friday the 5th, 12th, 19th and Saturdays 13th & 20th April all at 9.45am prompt.
ONLY TO BE OFFERED IF NOT SOLD PRIOR AS ONE LOT INCLUDING 121 FITZWILLIAM STREET. A substantially large through and end house offered as a going concern set up as a house of multiple occupancy and with rent passing of £29,215.92 gross P.A. Located in an edge of town centre position with excellent occupancy and a successful history making this an ideal investment block. Grade 2 listed, within a conservation area and near to Greenhead Park.
Summary - ONLY TO BE OFFERED IF NOT SOLD PRIOR AS ONE LOT INCLUDING 121 FITZWILLIAM STREET. A large semi-detached house offered as a going concern set up as a house of multiple occupancy and with rent passing of £29,215.92 gross P.A. Located in an edge of town centre position with excellent occupancy and a successful history making this an ideal investment block.
Accommodation -
Lower Ground Floor -
Rear Hallway - 3.15m x 1.09m (10'4\" x 3'7\") - With access door
Area One - 3.73m max, 3.35m ave x 6.32m max, 5.26m ave (12'3\" - With access to a shower room.
Shower Room - 2.13m x 1.68m (7' x 5'6\" ) - With a shower cubicle, pedestal hand wash basin and low flush wc.
Lounge/Kitchen - 5.97m x 4.90m max, 3.66m min (19'7\" x 16'1\" max, 1 - Fitted with wall and base units, working surfaces and stainless steel inset sink with mixer tap.
Store Rooms -
Ground Floor -
Rear Lobby - With the Ideal combination boiler and access to the rear garden.
Letting Room, Rear - 4.95m x 4.60m (16'3\" x 15'1\") - With box sash windows, wall and base units, stainless steel inset sink.
Letting Room, Front - 5.28m max x 6.43m (17'4\" max x 21'1\") - With a bay window to the front elevation, wall and base units, stainless steel inset sink, triple wardrobe and box sash style windows positioned within the bay.
First Floor -
Letting Room, Front - 5.41m x 3.66m (17'9\" x 12'0\") - With wall and base units, working surfaces, stainless steel inset sink and box sash windows.
Letting Room, Rear - 3.89m x 3.00m (12'9\" x 9'10\") - With box sash windows.
Dressing Room - 1.55m x 1.52m (5'1\" x 5') -
Letting Room, Rear - 5.03m x 3.76m to the chimney breast (16'6\" x 12'4\" - Wall and base units, stainless steel inset sink, box sash windows.
Bathroom, Communal - 3.48m x 1.73m (11'5\" x 5'8\") - Fitted with a three piece suite in a grey colour scheme, radiator, box sash window.
Landing - With turned feature staircase rising to the second floor.
Second Floor -
Attic Letting Room - 3.76m x 2.97m (12'4\" x 9'9\") - With skylight
Communal Kitchen - 6.15m max, 4.75m min x 3.61m (20'2\" max, 15'7\" min - Fitted with a range of wall and base units in a cream colour scheme, one and a half bowl sink with mixer tap, dormer style window and a skylight.
Landing - With shower and separate low flush wc and pedestal hand wash basin.
Outside - There is a low maintenance garden to the rear of the property.
Agents Notes - There is a selection of historic images contained herein that are for illustrative purposes and were taken when the various units were vacant before a tenant occupied. The auctioneers have not inspected each and every room.
Guide Price - *GUIDE PRICE: This is an estimate of the likely range of selling price and is set at the commencement of marketing. The guide price may change during the marketing period. RESERVE PRICE: This is agreed with the Auctioneer prior to the auction and will not be disclosed to the public. The reserve price is the lowest figure at which the property is available for sale at the auction. If the lot is not sold at the auction then the property may be available for sale afterwards at a higher or lower figure. See catalogue for full explanation.
Contract Information - The auction will be conducted under Common Auction Conditions (3rd Edition 2009) and a copy of the Special Conditions and other supporting legal documents will be available for inspection at the sole Auctioneers' offices 7 days prior to the Sale.
Auction Notes - The property is included in a collective property auction sale which is taking place on Thursday 25th April 2024 commencing 7pm PROMPT and is held at the John Smith Stadium, Huddersfield, HD1 6PG subject to remaining unsold previously.
Viewing - Sample room open at 121 Fitzwilliam Street to view Tuesdays the 2nd, 9th, 16th, Friday the 5th, 12th, 19th and Saturdays 13th & 20th April all at 9.45am prompt.
Agent Details

Boultons
54, John William Street, Huddersfield, HD1 1ER
Show Contact Number
01484 515 029

Investment Analysis
Annual Rent:
Annual Mortgage Interest:
Annual Costs:
Calculators
Mortgage Finder
Show me the cheapest mortgage for this property matched to my personal circumstances and risk appetite.
No minimum income required
Similar Properties
A few properties that are similar to this property. See more properties like this.
Legal - YOUR PROPERTY MAY BE REPOSSESSED IF YOU DO NOT KEEP UP REPAYMENTS ON A MORTGAGE OR ANY DEBT SECURED ON IT.
Property Forecaster are working in partnership with Midland Mortgage Bureau Limited. Midland Mortgage Bureau Limited is an appointed representative of The Right Mortgage Ltd, St Johns Court,70 St Johns Close, Knowle, B93 0NH, which is authorised and regulated by the Financial Conduct Authority. Midland Mortgage Bureau Limited financial Services Register number is 756490. The Right Mortgage Ltd Financial Services Register number is 649443.
Property Forecaster are working in partnership with Midland Mortgage Bureau Limited. Midland Mortgage Bureau Limited is an appointed representative of The Right Mortgage Ltd, St Johns Court,70 St Johns Close, Knowle, B93 0NH, which is authorised and regulated by the Financial Conduct Authority. Midland Mortgage Bureau Limited financial Services Register number is 756490. The Right Mortgage Ltd Financial Services Register number is 649443.


