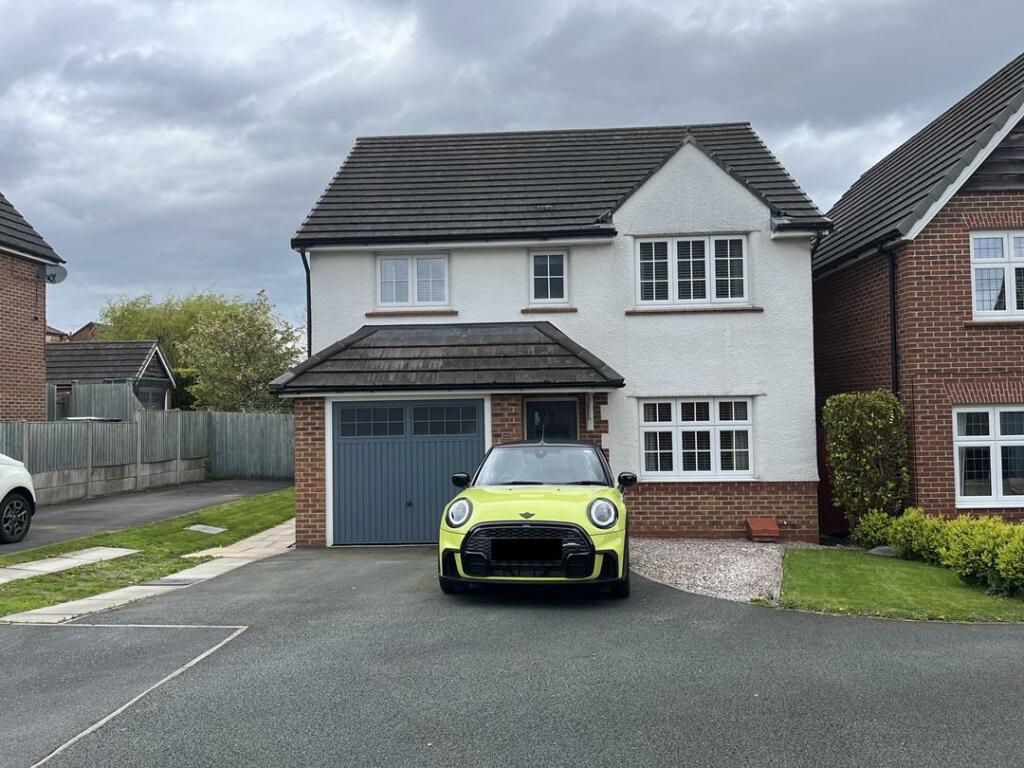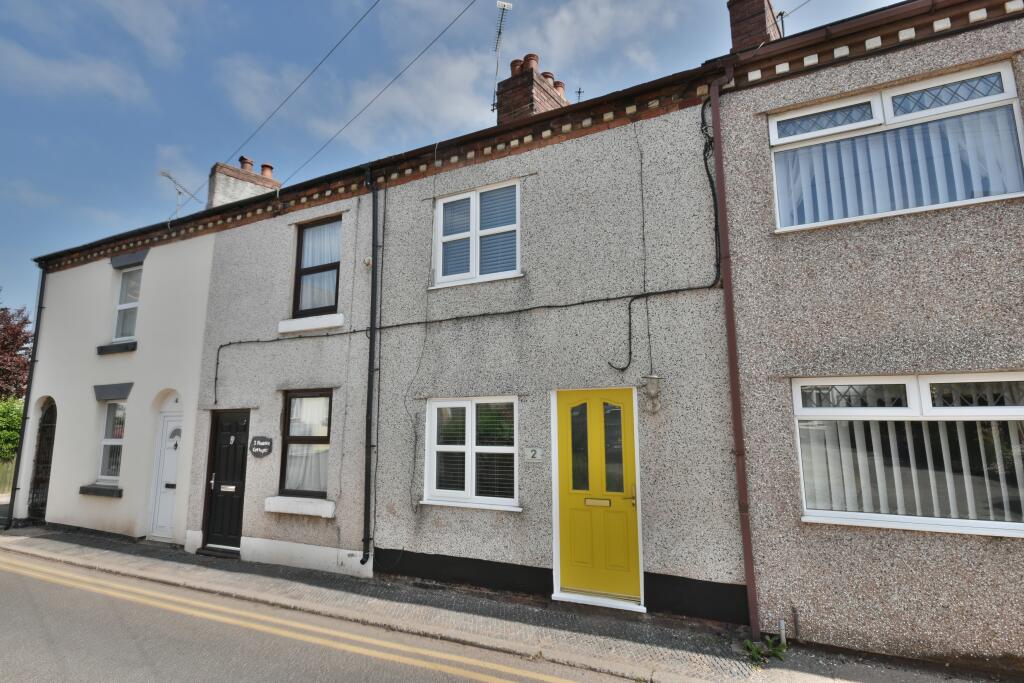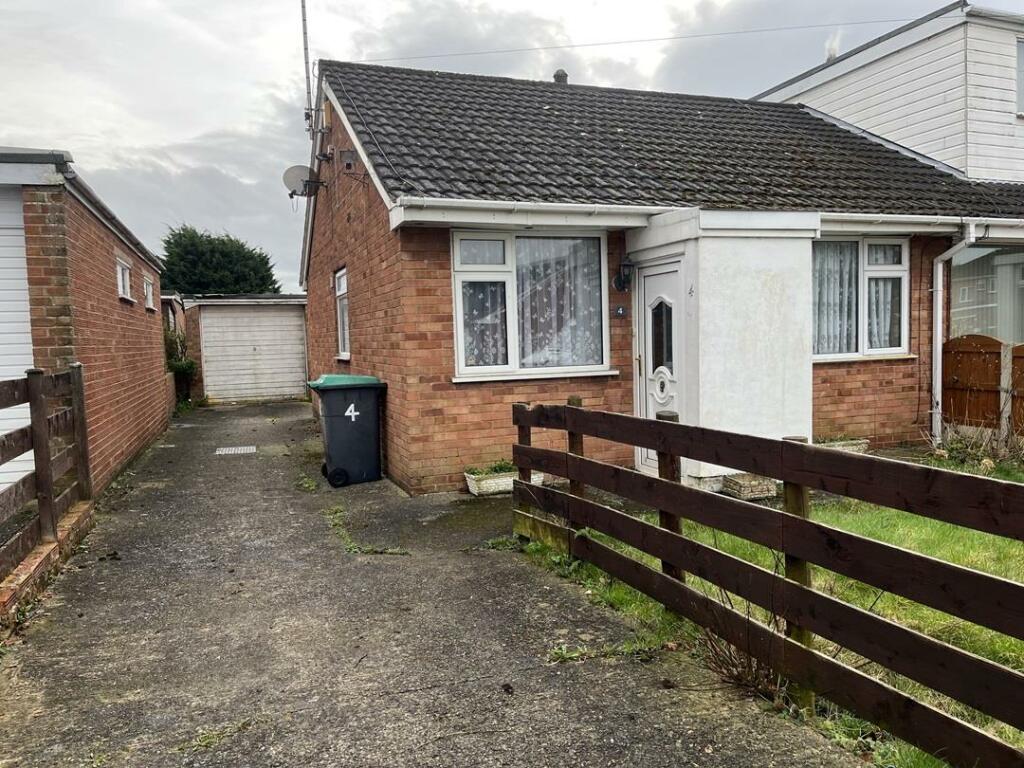House For Sale Fairwood Drive, Wrexham, LL11
£300,000

1 of 15
- Description
- Floor Plan
- Street View
- Maps
Last Updated: 3rd May 2024
Description
A Stunning four-bedroom detached home nestled in a quiet corner of the popular Ty Newydd estate in Gwersyllt.
This attractive property features an entrance hall leading to the generous lounge, positioned at the front of the house and the impressive open plan kitchen/dining room at the rear of the property, with French doors leading to the rear garden, A Utility Room and Cloakroom to the ground floor.
On the first floor there a 4 spacious bedrooms, one with ensuite and a Family bathroom
This property comes with ample parking leading to an integral garage and an enclosed landscaped garden to the rear.
Viewing is essential to appreciate all this property has to offer. Don't miss out call Olivegrove today on 01978
Entrance Hallway - Stairs rising, door off to:
Living Room - 4.80 x 3.24m (15'8\" x 10'7\") - UPVC double glazed window to front elevation, Wood effect laminate flooring, Radiator, Light fitting, Sockets & Switches.
Kitchen / Diner - 5.20 x 3.06m (17'0\" x 10'0\") - UPVC Double glazed Window and French doors to rear elevation. Wood effect vinyl floor, Part tiled walls, Radiator, 2 x light fittings. A range of base, wall and drawer units with complimentary worktop over and inset stainless steel sink. Built in fridge freezer, microwave, oven and gas hob with extractor over. Understairs cupboard and door to:
Utility Room - 1.89 x 1.86m (6'2\" x 6'1\") - Part glazed door to rear elevation, Wood effect vinyl floor, Radiator. Base unit with space either side for washing machine and tumble dryer, worktop over with stainless steel sink and cupboard housing the boiler. Door to:
Cloakroom - 1.89 x 0.94m (6'2\" x 3'1\") - UPVC double glazed window to side elevation, Wood effect vinyl floor, Radiator. Close coupled WC and wall mounted basin with tiled splashback.
Stairs / Landing - Carpet to floor, access to part board attic, airing cupboard housing sealed system tank and doors off to:
Bedroom 1 - 3.24 x 3.95m (10'7\" x 12'11\") - UPVC double glazed window to front elevation, Carpet to floor, Fitted wardrobes, Radiator, Light fitting, Sockets & Switches. Door to:
Ensuite - 1.73 x 1.67m (5'8\" x 5'5\") - UPVC double glazed window to front elevation, Vinyl flooring, tiled shower enclosure with glass door and mains powered shower. Wall mounted basin with tiled splashback and close coupled WC. Heated towel rail, Extractor and Light fitting.
Bedroom 2 - 2.70 x 3.92m (8'10\" x 12'10\") - UPVC double glazed window to rear elevation, Carpet to floor, Fitted wardrobes, Radiator, Light fitting, Sockets & Switches.
Bedroom 3 - 2.90 x 3.74m max (9'6\" x 12'3\" max) - UPVC double glazed window to front elevation, Carpet to floor, Radiator, Light fitting, Sockets & Switches.
Bedroom 4 - 3.73 x 2.47m (12'2\" x 8'1\") - UPVC double glazed window to rear elevation, Carpet to floor, Radiator, Light fitting, Sockets & Switches.
Family Bathroom - 2.66 x 1.83m (8'8\" x 6'0\") - UPVC double glazed window to rear elevation, Vinyl flooring, Part tiled walls. Panelled Bath with mains powered shower over, Wall mounted basin with tiled splashback and close coupled WC. Heated towel rail, Extractor and light fitting.
Externally -
Front - To the front of the property is a driveway, gravelled and paved areas offering ample off road parking.
Rear - To the rear there is a spacious patio area with security lights, outdoor sockets and tap, leading on to a lawned area bounded by fence panels and mature shrubs.
This attractive property features an entrance hall leading to the generous lounge, positioned at the front of the house and the impressive open plan kitchen/dining room at the rear of the property, with French doors leading to the rear garden, A Utility Room and Cloakroom to the ground floor.
On the first floor there a 4 spacious bedrooms, one with ensuite and a Family bathroom
This property comes with ample parking leading to an integral garage and an enclosed landscaped garden to the rear.
Viewing is essential to appreciate all this property has to offer. Don't miss out call Olivegrove today on 01978
Entrance Hallway - Stairs rising, door off to:
Living Room - 4.80 x 3.24m (15'8\" x 10'7\") - UPVC double glazed window to front elevation, Wood effect laminate flooring, Radiator, Light fitting, Sockets & Switches.
Kitchen / Diner - 5.20 x 3.06m (17'0\" x 10'0\") - UPVC Double glazed Window and French doors to rear elevation. Wood effect vinyl floor, Part tiled walls, Radiator, 2 x light fittings. A range of base, wall and drawer units with complimentary worktop over and inset stainless steel sink. Built in fridge freezer, microwave, oven and gas hob with extractor over. Understairs cupboard and door to:
Utility Room - 1.89 x 1.86m (6'2\" x 6'1\") - Part glazed door to rear elevation, Wood effect vinyl floor, Radiator. Base unit with space either side for washing machine and tumble dryer, worktop over with stainless steel sink and cupboard housing the boiler. Door to:
Cloakroom - 1.89 x 0.94m (6'2\" x 3'1\") - UPVC double glazed window to side elevation, Wood effect vinyl floor, Radiator. Close coupled WC and wall mounted basin with tiled splashback.
Stairs / Landing - Carpet to floor, access to part board attic, airing cupboard housing sealed system tank and doors off to:
Bedroom 1 - 3.24 x 3.95m (10'7\" x 12'11\") - UPVC double glazed window to front elevation, Carpet to floor, Fitted wardrobes, Radiator, Light fitting, Sockets & Switches. Door to:
Ensuite - 1.73 x 1.67m (5'8\" x 5'5\") - UPVC double glazed window to front elevation, Vinyl flooring, tiled shower enclosure with glass door and mains powered shower. Wall mounted basin with tiled splashback and close coupled WC. Heated towel rail, Extractor and Light fitting.
Bedroom 2 - 2.70 x 3.92m (8'10\" x 12'10\") - UPVC double glazed window to rear elevation, Carpet to floor, Fitted wardrobes, Radiator, Light fitting, Sockets & Switches.
Bedroom 3 - 2.90 x 3.74m max (9'6\" x 12'3\" max) - UPVC double glazed window to front elevation, Carpet to floor, Radiator, Light fitting, Sockets & Switches.
Bedroom 4 - 3.73 x 2.47m (12'2\" x 8'1\") - UPVC double glazed window to rear elevation, Carpet to floor, Radiator, Light fitting, Sockets & Switches.
Family Bathroom - 2.66 x 1.83m (8'8\" x 6'0\") - UPVC double glazed window to rear elevation, Vinyl flooring, Part tiled walls. Panelled Bath with mains powered shower over, Wall mounted basin with tiled splashback and close coupled WC. Heated towel rail, Extractor and light fitting.
Externally -
Front - To the front of the property is a driveway, gravelled and paved areas offering ample off road parking.
Rear - To the rear there is a spacious patio area with security lights, outdoor sockets and tap, leading on to a lawned area bounded by fence panels and mature shrubs.
Agent Details

Olivegrove residential sales and lettings limited
Glan-Llyn Road, Bradley, Wrexham, LL11 4BA
Show Contact Number
01978 750 234

Investment Analysis
Annual Rent:
Annual Mortgage Interest:
Annual Costs:
Calculators
Mortgage Finder
Show me the cheapest mortgage for this property matched to my personal circumstances and risk appetite.
No minimum income required
Similar Properties
A few properties that are similar to this property. See more properties like this.
Legal - YOUR PROPERTY MAY BE REPOSSESSED IF YOU DO NOT KEEP UP REPAYMENTS ON A MORTGAGE OR ANY DEBT SECURED ON IT.
Property Forecaster are working in partnership with Midland Mortgage Bureau Limited. Midland Mortgage Bureau Limited is an appointed representative of The Right Mortgage Ltd, St Johns Court,70 St Johns Close, Knowle, B93 0NH, which is authorised and regulated by the Financial Conduct Authority. Midland Mortgage Bureau Limited financial Services Register number is 756490. The Right Mortgage Ltd Financial Services Register number is 649443.
Property Forecaster are working in partnership with Midland Mortgage Bureau Limited. Midland Mortgage Bureau Limited is an appointed representative of The Right Mortgage Ltd, St Johns Court,70 St Johns Close, Knowle, B93 0NH, which is authorised and regulated by the Financial Conduct Authority. Midland Mortgage Bureau Limited financial Services Register number is 756490. The Right Mortgage Ltd Financial Services Register number is 649443.


