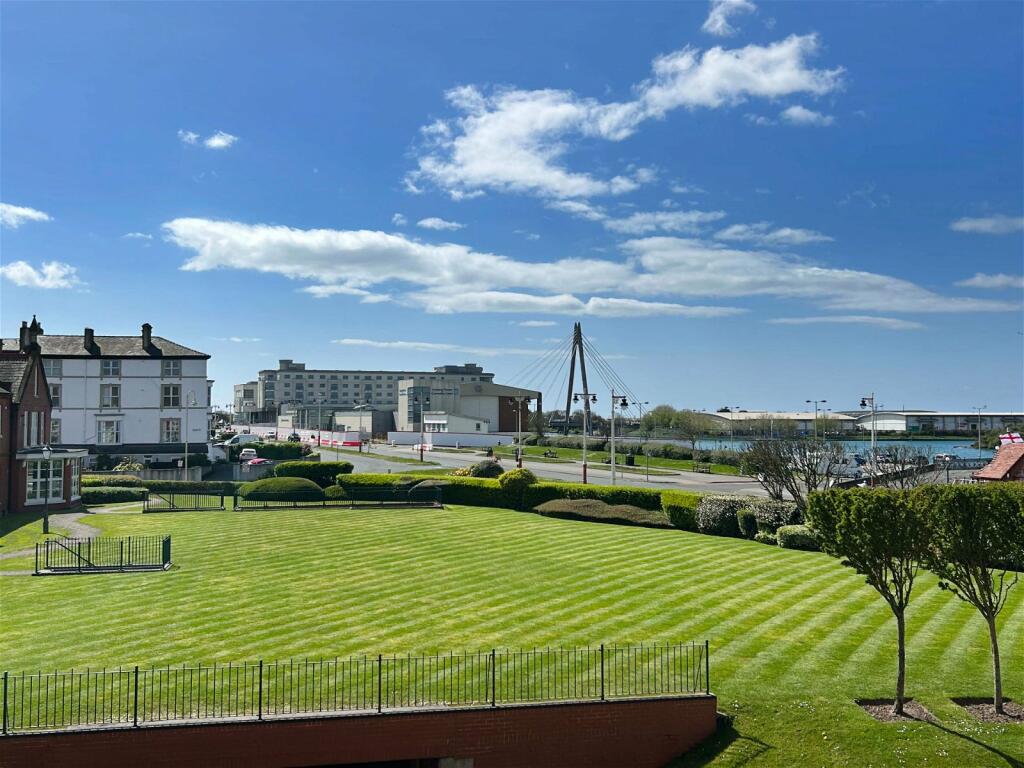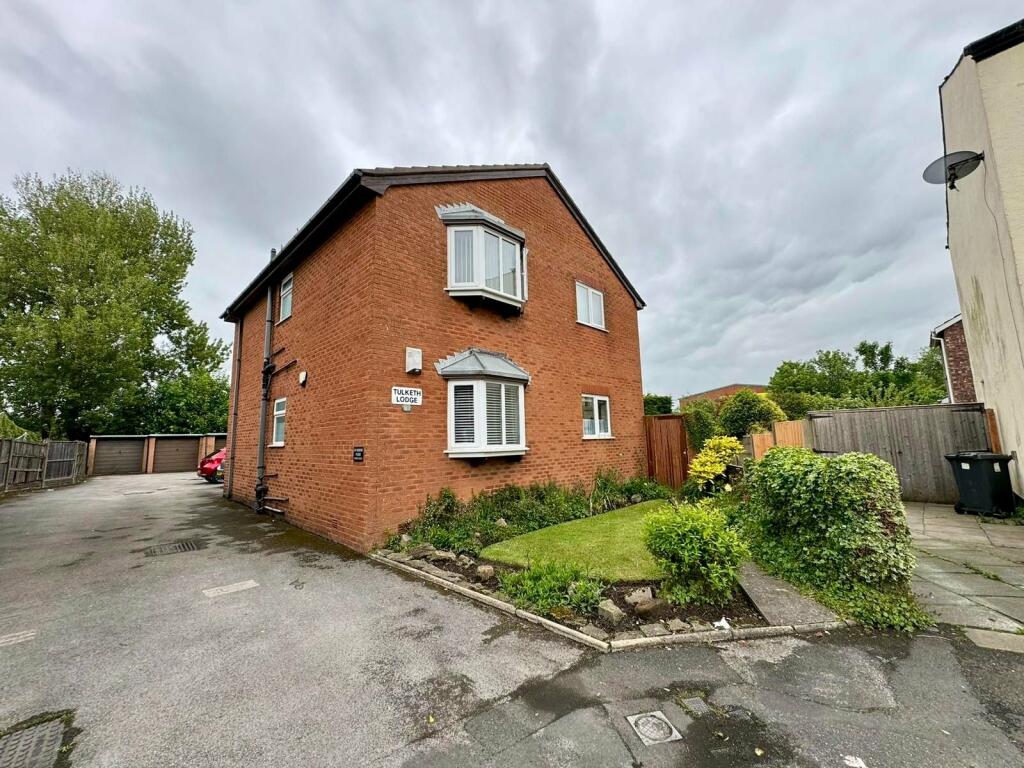Marine Gate Mansions is a unique development where no two apartments are the same, and this Second Floor apartment is no exception.! The apartment occupies an enviable orientation providing 'South' facing unrivalled views from the main living area over The Marine Lake, Promenade and out to the Irish Sea! Located in the original Grade II listed building this unique apartment offers well-appointed accommodation, which briefly includes; communal entrance with entry-phone system, private entrance hall with small stairs leading to the mezzanine living/dining room, a definite feature! The separate modern breakfast kitchen is located to the entrance level, sleek in design with a number of fitted appliances! There are two double bedrooms, the master benefiting extensive fitted wardrobes and access to modern en-suite, both bedrooms overlooking the impressive communal courtyard including water feature! There is also a separate study and access to family bathroom/Wc. Marine Gate Mansions stands in communal gardens, with car-parking bay located in the secure and gated underground parking garage. Leasehold information can be found at the following:
Communal Entrance
Audio entry phone system, door leads to communal entrance hall with stairs and passenger lift to second floor. Underground car parking facilities available.
Second Floor
Private Entrance Hall
With entry phone handset, built in cupboard with hanging space and stairs lead up to mezzanine dining/ living room with handrail newel post and modern style glazed balustrade inserts. Storage cupboard access. Over head open display recess to mezzanine level, entrance hall L shaped with a recessed spotlighting leading to a number of bedrooms and main bathroom. Further glazed door leads to...
Study - 1.42m x 2.51m (4'8\" x 8'3\")
With recessed spotlighting and neoclassical style wall radiator.
Master Bedroom - 4.14m x 3.91m (13'7\" excluding entry door recess x 12'10\" to rear of wardrobes)
Double glazed sash windows with fitted folding blinds overlook communal courtyard, fitted wardrobe with centre knee hole dressing table and drawers to one wall, over head spotlights and recessed spotlighting. Door leads to...
Ensuite Shower Room/ Wc - 4.67m x 1.3m (15'4\" into recess x 4'3\")
Modern three piece suite comprising of low level Wc, wash hand basin with mixer tap and step in shower enclosure with folding shower screen, plumbed in overhead 'Deluge' style shower and hand held shower attachment. Wall to floor tiling, with under floor heating and ladder style chrome heated towel rail. Recessed spotlighting.
Bedroom 2 - 4.14m x 3.4m (13'7\" excluding entry door recess x 11'2\")
Double glazed sash windows with folding blinds overlook communal courtyard, recessed spotlighting.
Family Bathroom/ Wc - 2.59m x 3.56m (8'6\" reducing to 5'5\" x 11'8\" into recess)
Modern three piece white suite with deep panelled bath and mixer tap, hand held shower attachment and vanity wash hand basin wall mounted with mixer tap and drawers below. Low level Wc. 'Travertine' wall to floor tiling with under floor heating and ladder style chrome heated towel rail. Feature wall mounted and bevel vanity wall mirror, recessed spotlighting and extractor.
Breakfast Kitchen - 4.75m x 3.28m (15'7\" x 10'9\")
Double glazed sash window overlooks communal courtyard, most impressive fitted kitchen arranged in a mushroom gloss style with built in base units including cupboards and drawers, wall and glazed china cupboards with under unit spotlighting and working surfaces incorporating breakfast bar and one and a half bowl sink unit with mixer tap and drainer. There is also corner carrousel unit pull out refuse. Appliances include electric double oven, five ring ceramic hob with funnel style extractor above. Fridge freezer and washing machine. Wall cupboards also include useful built in pantry cupboard with Karndean flooring laid, recessed spotlighting and part wall utility. Further wall cupboard housing 'Valiant' combination style central heating boiler system.
Mezzanine Living/ Dining Room - 7.52m x 4.6m (24'8\" x 15'1\")
Four double glazed sash windows with folded blinds provide a South Facing delightful aspect over communal gardens and out to the Promenade, Marine Way Bridge, Marine Lake and the Irish Sea. Attractive remote controlled contemporary style wall mounted fire to chimney breast, recessed spotlighting, coving with main living room open plan to dining area, perfect for entertaining.
Outside
The property enjoys communal gardens well tended with a communal courtyard and water feature included. There is also access to subterranean parking.
Council Tax
Sefton MBC band F.
Tenure
Leasehold for 999 years from 1 January 1997.
Service Charge
We understand that a residents association, 'HHL' Management Ltd company supervise the day to day running of the development and the current service charge is payable in the region of £5020.43 per annum to include Building Insurance, this covers money put aside for the developments reserve fund which occurs every 3-4 years roughly for big building work required. The service charge cover window cleaning, communal cleaning, gardening, refuse collection. We understand subletting is permitted. Further leasehold information can be found here:





