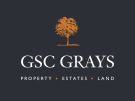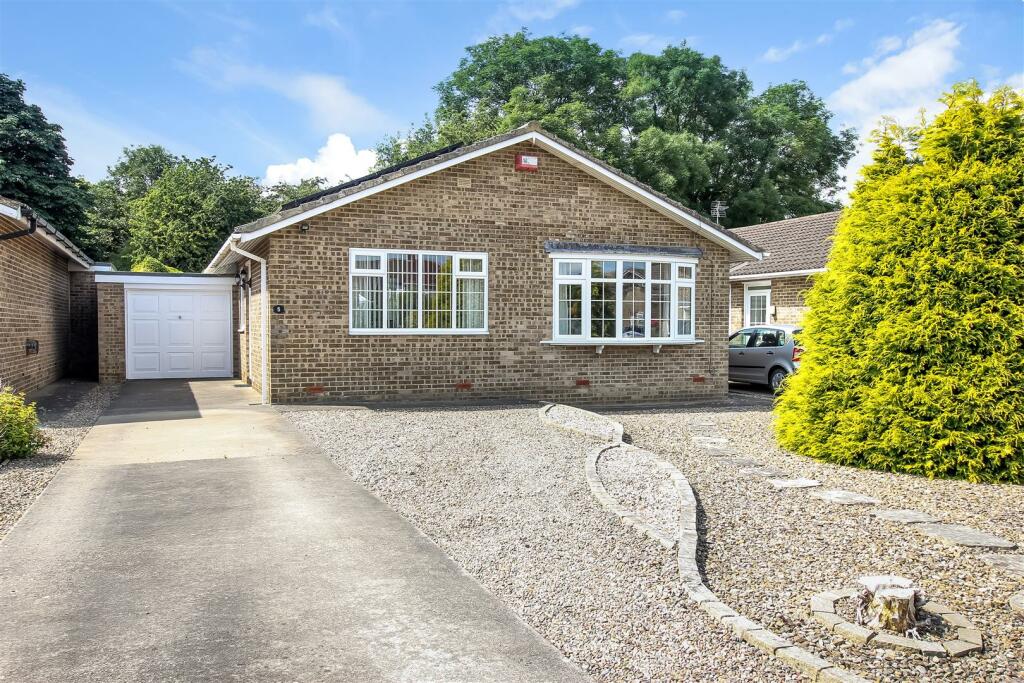House For Sale Strawgate Lane, Darlington, DL2
£299,000

1 of 8
- Description
- Floor Plan
- Street View
- Maps
Last Updated: 20th May 2024
Description
An exciting opportunity to purchase an agricultural barn with permitted development to convert into an extensive and contemporary four bedroom home with a plot extending to approximately 0.92 acres.
Situation And Amenities - Stapleton is located within 3 miles of Darlington, 12 miles from Richmond and is popular with commuters to Northallerton and further afield due to its proximity to the A1 and A66. The village is centred around a large village green with village pub and eatery, The Bridge Inn and sits on the edge of the River Tees. The property is situated in an elevated position, on the edge of the village.
Description - The site comprises a former agricultural barn and benefits from a plot extending to 0.92 acres approximately with land adjacent to the property. The approved plans provide generous living accommodation with an open plan living, dining kitchen, two separate reception rooms as well as utility, plant room and WC. To the first floor there are four substantial double bedrooms with en-suite shower rooms. We understand that the plans prepared allow private parking and ancillary accommodation, within the perimeter of the building.
Land - The land included in the sale does not have permission to be used for any other purpose than agricultural or equestrian use. Should a purchaser wish to extend the ancillary accommodation, a planning application will be required.
Local Authority & Planning Permission - North Yorkshire Council-
Reference: 22/00751/APDN
Permission granted under GDPO for conversion of existing building into a residential dwelling.
Wayleaves, Easements & Rights Of Way - The site is sold subject to and with the benefit of all rights, including rights of way whether public or private, rights of water, light, drainage and electricity supplies and all existing and proposed wayleaves whether referred to in the particulars or not.
The property is accessed by a lane which we understand is maintained by Highways into the farm steading. The property will benefit from a right of way, outlined in orange, the access right will be granted on the basis of a fair contribution to upkeep and maintenance of the private access lane with such contribution to be calculated ‘according to user’.
There will be a right of access granted over the land to the rear of the Cottages to enable the works in relation to the eastern side of the site to be completed. A condition will be stipulated that the roof and gable end works on the eastern boundary of the site are to be completed including the Yorkshire boarding, within 12 months from and including the date of completion of the buyer’s purchase of the site.
Boundaries - The purchaser will be responsible to erect a livestock proof fence around the perimeter of the boundary within one month of completion.
Any purchaser shall be deemed to have full knowledge of all boundaries. Neither the vendor nor her agent shall be responsible for defining the boundaries or the ownership thereof and the purchaser shall rely on the information appearing on the registers of land at HM Land Registry.
Area, Measurements And Other Information - All areas, measurements and other information have been taken from various records and are believed to be correct, but any intending purchaser(s) should not rely on them as statements of fact and should satisfy themselves as to their accuracy. The vendor reserves the right to change and amend the boundaries.
Tenure - The site is available freehold with vacant possession upon legal completion and will be registered under a new title upon completion. The land will be sold subject to a legal restriction for a single dwelling and agricultural/ equestrian use of the land only.
Services - We understand there is a tap within the barn providing a mains water supply to the property and electricity is understood to be available at the premises, which will be separately metered, however purchasers should undertake their own searches and enquiries. The purchaser will be responsible for installing a private water treatment plant. None of the services have been tested and prospective purchasers must satisfy themselves as to their availability and capacity.
Particulars And Photographs - The photographs were taken in January 2024 and the particulars were written in February 2024.
The CGI images are an artist impression of the granted planning permission.
Situation And Amenities - Stapleton is located within 3 miles of Darlington, 12 miles from Richmond and is popular with commuters to Northallerton and further afield due to its proximity to the A1 and A66. The village is centred around a large village green with village pub and eatery, The Bridge Inn and sits on the edge of the River Tees. The property is situated in an elevated position, on the edge of the village.
Description - The site comprises a former agricultural barn and benefits from a plot extending to 0.92 acres approximately with land adjacent to the property. The approved plans provide generous living accommodation with an open plan living, dining kitchen, two separate reception rooms as well as utility, plant room and WC. To the first floor there are four substantial double bedrooms with en-suite shower rooms. We understand that the plans prepared allow private parking and ancillary accommodation, within the perimeter of the building.
Land - The land included in the sale does not have permission to be used for any other purpose than agricultural or equestrian use. Should a purchaser wish to extend the ancillary accommodation, a planning application will be required.
Local Authority & Planning Permission - North Yorkshire Council-
Reference: 22/00751/APDN
Permission granted under GDPO for conversion of existing building into a residential dwelling.
Wayleaves, Easements & Rights Of Way - The site is sold subject to and with the benefit of all rights, including rights of way whether public or private, rights of water, light, drainage and electricity supplies and all existing and proposed wayleaves whether referred to in the particulars or not.
The property is accessed by a lane which we understand is maintained by Highways into the farm steading. The property will benefit from a right of way, outlined in orange, the access right will be granted on the basis of a fair contribution to upkeep and maintenance of the private access lane with such contribution to be calculated ‘according to user’.
There will be a right of access granted over the land to the rear of the Cottages to enable the works in relation to the eastern side of the site to be completed. A condition will be stipulated that the roof and gable end works on the eastern boundary of the site are to be completed including the Yorkshire boarding, within 12 months from and including the date of completion of the buyer’s purchase of the site.
Boundaries - The purchaser will be responsible to erect a livestock proof fence around the perimeter of the boundary within one month of completion.
Any purchaser shall be deemed to have full knowledge of all boundaries. Neither the vendor nor her agent shall be responsible for defining the boundaries or the ownership thereof and the purchaser shall rely on the information appearing on the registers of land at HM Land Registry.
Area, Measurements And Other Information - All areas, measurements and other information have been taken from various records and are believed to be correct, but any intending purchaser(s) should not rely on them as statements of fact and should satisfy themselves as to their accuracy. The vendor reserves the right to change and amend the boundaries.
Tenure - The site is available freehold with vacant possession upon legal completion and will be registered under a new title upon completion. The land will be sold subject to a legal restriction for a single dwelling and agricultural/ equestrian use of the land only.
Services - We understand there is a tap within the barn providing a mains water supply to the property and electricity is understood to be available at the premises, which will be separately metered, however purchasers should undertake their own searches and enquiries. The purchaser will be responsible for installing a private water treatment plant. None of the services have been tested and prospective purchasers must satisfy themselves as to their availability and capacity.
Particulars And Photographs - The photographs were taken in January 2024 and the particulars were written in February 2024.
The CGI images are an artist impression of the granted planning permission.
Agent Details

GSC Grays
5-6 Bailey Court, Colburn Business Park, Catterick Garrison, DL9 4QL

Investment Analysis
Annual Rent:
Annual Mortgage Interest:
Annual Costs:
Calculators
Mortgage Finder
Show me the cheapest mortgage for this property matched to my personal circumstances and risk appetite.
No minimum income required
Similar Properties
A few properties that are similar to this property. See more properties like this.
Legal - YOUR PROPERTY MAY BE REPOSSESSED IF YOU DO NOT KEEP UP REPAYMENTS ON A MORTGAGE OR ANY DEBT SECURED ON IT.
Property Forecaster are working in partnership with Midland Mortgage Bureau Limited. Midland Mortgage Bureau Limited is an appointed representative of The Right Mortgage Ltd, St Johns Court,70 St Johns Close, Knowle, B93 0NH, which is authorised and regulated by the Financial Conduct Authority. Midland Mortgage Bureau Limited financial Services Register number is 756490. The Right Mortgage Ltd Financial Services Register number is 649443.
Property Forecaster are working in partnership with Midland Mortgage Bureau Limited. Midland Mortgage Bureau Limited is an appointed representative of The Right Mortgage Ltd, St Johns Court,70 St Johns Close, Knowle, B93 0NH, which is authorised and regulated by the Financial Conduct Authority. Midland Mortgage Bureau Limited financial Services Register number is 756490. The Right Mortgage Ltd Financial Services Register number is 649443.

