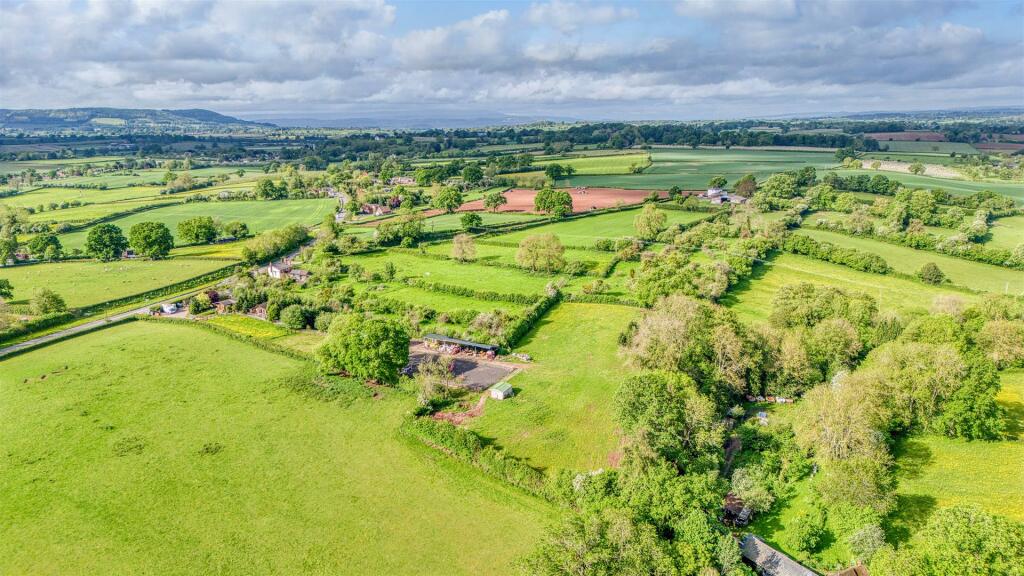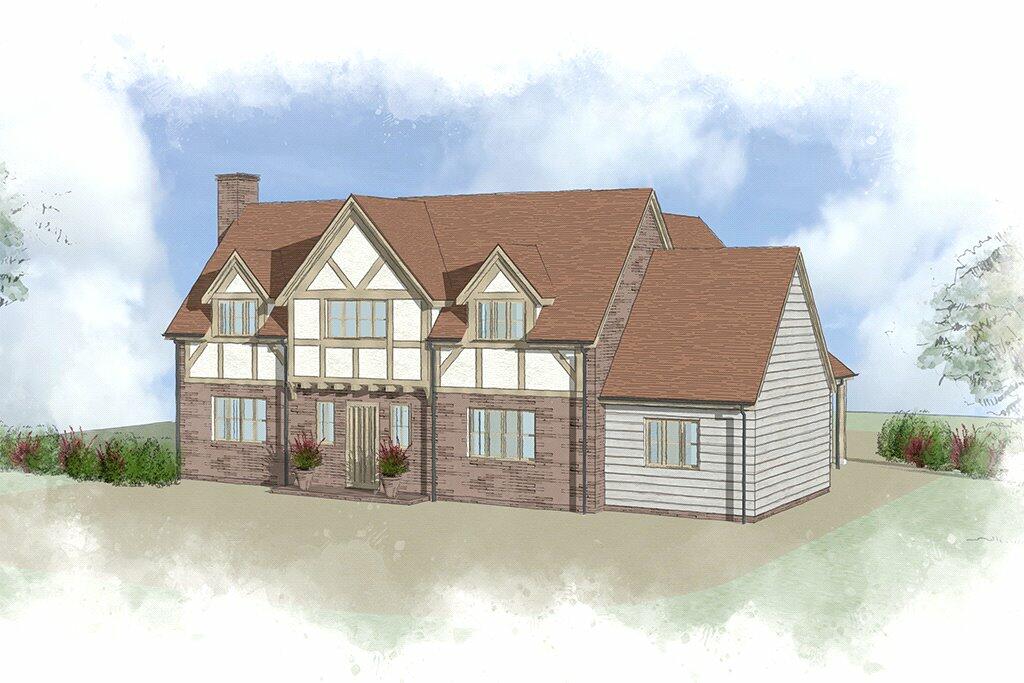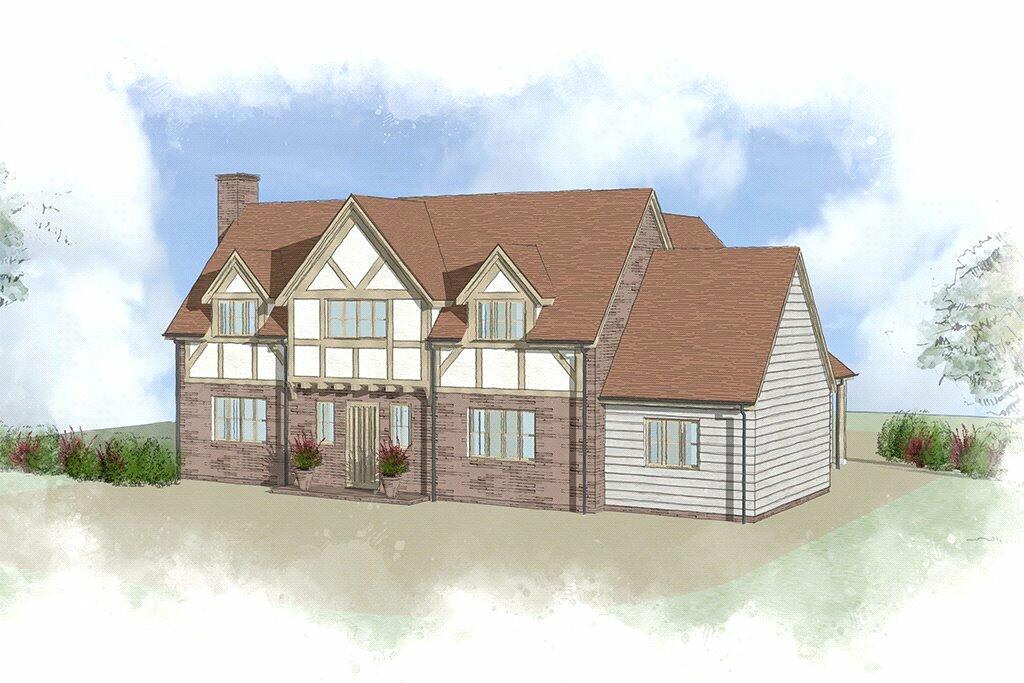This property has been taken off the market.
House For Sale Hereford, HR4
£550,000

1 of 15
- Description
- Floor Plan
- Street View
- Maps
Last Updated: 21st May 2024
Description
Situated within the beautiful Herefordshire countryside, on the outskirts of the village of Dilwyn and just 6 miles from the popular market town of Leominster, are these three successful holiday lets, approximately 4.7 acres of grounds, stabling and manege and barn. There is access to miles upon miles of out riding.
Introduction - The land measure approximately 4.7 acres with vehicular access to the equestrian facility to the side. The land has been separated into paddocks. There is stabling for 10 horses, tack room and a manege measuring 40m x 20m. A large barn provides storage and there are various other outbuildings.
The holiday lets are fully furnished to a high standard and generate a potential income of £100,000 per annum. Three years books are available. Fibre internet is available.
Stables Lodge - The front door opens into the porch where there is space for shoes. An internal door opens to the open plan living/dining/kitchen area where you are greeted by light accommodation and neutral decoration. There is triple aspect windows allowing natural light to flood the room. The living area has an electric fireplace which creates a cosy focal point and there is ample space for furniture. The kitchen has wall and base units and is equipped with an electric cooker, gas hob, integrated fridge, freezer and washing machine. Bedroom one is a double room with built in cupboards and wardrobes. There is an en-suite which is fitted with a WC, basin and shower cubicle. Bedroom two is a double, currently with two single beds in place. Bedroom three is a single. The family bathroom is fitted with a WC, basin and a bath which has a shower over.
Outside is a decked area to enjoy al-frecsco dining in the warmer months and a hot tub within some fir trees which create privacy. There is an area laid to lawn and shrubs and mature trees.
The Bray - The front door opens into a hallway where there is space for shoes and access to the open plan living space. There is an electric fire and French doors which open to the decked area. The kitchen is fitted with wall and base units. There is a stainless steel sink, electric cooker with gas hob and integrated fridge and freezer. Bedrooms one is a double with built in wardrobes and an en-suite fitted with WC, basin and shower cubicle. Bedroom two is a double with bedroom three a single. The family bathroom is fitted with a WC, basin and bath.
The decked area is a wonderful place to sit with views over the countryside and space for a BBQ, table and chairs. There is a hot tub to relax and unwind.
Tawney Lodge - The front door opens into the entrance hall where there is a storage cupboard with space for coats and shoes. The hallway leads to the open plan living/kitchen/dining area where there is triple aspect windows including French doors which open to the decked area. The kitchen is fitted with wall and base units, stainless steel sink, oven with gas hob and integrated fridge and freezer. Bedroom one is a double room with an en-suite fitted with WC, basin and shower cubicle. Bedroom two is a double and there is a family bathroom fitted with WC, basin and a bath. From the French doors is a decked area with space for a table and chairs. There is a hot tub to the side with for trees which provide privacy.
Land, Stabling And Menage - The land measure approximately 4.7 acres with vehicular access to the equestrian facility to the side. The land has been separated into paddocks. There is stabling for 10 horses, tack room and a ménage measuring 40m x 20m. A large barn provides storage and there are various other outbuildings. There is out riding available where you have miles and miles of
Agents Notes - Please note that you can not reside at the site. This is a business opportunity.
Services - Mains electric and water are connected. Private drainage (TBC) Calor gas (TBC)
Introduction - The land measure approximately 4.7 acres with vehicular access to the equestrian facility to the side. The land has been separated into paddocks. There is stabling for 10 horses, tack room and a manege measuring 40m x 20m. A large barn provides storage and there are various other outbuildings.
The holiday lets are fully furnished to a high standard and generate a potential income of £100,000 per annum. Three years books are available. Fibre internet is available.
Stables Lodge - The front door opens into the porch where there is space for shoes. An internal door opens to the open plan living/dining/kitchen area where you are greeted by light accommodation and neutral decoration. There is triple aspect windows allowing natural light to flood the room. The living area has an electric fireplace which creates a cosy focal point and there is ample space for furniture. The kitchen has wall and base units and is equipped with an electric cooker, gas hob, integrated fridge, freezer and washing machine. Bedroom one is a double room with built in cupboards and wardrobes. There is an en-suite which is fitted with a WC, basin and shower cubicle. Bedroom two is a double, currently with two single beds in place. Bedroom three is a single. The family bathroom is fitted with a WC, basin and a bath which has a shower over.
Outside is a decked area to enjoy al-frecsco dining in the warmer months and a hot tub within some fir trees which create privacy. There is an area laid to lawn and shrubs and mature trees.
The Bray - The front door opens into a hallway where there is space for shoes and access to the open plan living space. There is an electric fire and French doors which open to the decked area. The kitchen is fitted with wall and base units. There is a stainless steel sink, electric cooker with gas hob and integrated fridge and freezer. Bedrooms one is a double with built in wardrobes and an en-suite fitted with WC, basin and shower cubicle. Bedroom two is a double with bedroom three a single. The family bathroom is fitted with a WC, basin and bath.
The decked area is a wonderful place to sit with views over the countryside and space for a BBQ, table and chairs. There is a hot tub to relax and unwind.
Tawney Lodge - The front door opens into the entrance hall where there is a storage cupboard with space for coats and shoes. The hallway leads to the open plan living/kitchen/dining area where there is triple aspect windows including French doors which open to the decked area. The kitchen is fitted with wall and base units, stainless steel sink, oven with gas hob and integrated fridge and freezer. Bedroom one is a double room with an en-suite fitted with WC, basin and shower cubicle. Bedroom two is a double and there is a family bathroom fitted with WC, basin and a bath. From the French doors is a decked area with space for a table and chairs. There is a hot tub to the side with for trees which provide privacy.
Land, Stabling And Menage - The land measure approximately 4.7 acres with vehicular access to the equestrian facility to the side. The land has been separated into paddocks. There is stabling for 10 horses, tack room and a ménage measuring 40m x 20m. A large barn provides storage and there are various other outbuildings. There is out riding available where you have miles and miles of
Agents Notes - Please note that you can not reside at the site. This is a business opportunity.
Services - Mains electric and water are connected. Private drainage (TBC) Calor gas (TBC)
Agent Details

Cobb Amos
2, Broad Street, Leominster, HR6 8BS
Show Contact Number
01568 610 310

Investment Analysis
Annual Rent:
Annual Mortgage Interest:
Annual Costs:
Calculators
Mortgage Finder
Show me the cheapest mortgage for this property matched to my personal circumstances and risk appetite.
No minimum income required
Similar Properties
A few properties that are similar to this property. See more properties like this.
Legal - YOUR PROPERTY MAY BE REPOSSESSED IF YOU DO NOT KEEP UP REPAYMENTS ON A MORTGAGE OR ANY DEBT SECURED ON IT.
Property Forecaster are working in partnership with Midland Mortgage Bureau Limited. Midland Mortgage Bureau Limited is an appointed representative of The Right Mortgage Ltd, St Johns Court,70 St Johns Close, Knowle, B93 0NH, which is authorised and regulated by the Financial Conduct Authority. Midland Mortgage Bureau Limited financial Services Register number is 756490. The Right Mortgage Ltd Financial Services Register number is 649443.
Property Forecaster are working in partnership with Midland Mortgage Bureau Limited. Midland Mortgage Bureau Limited is an appointed representative of The Right Mortgage Ltd, St Johns Court,70 St Johns Close, Knowle, B93 0NH, which is authorised and regulated by the Financial Conduct Authority. Midland Mortgage Bureau Limited financial Services Register number is 756490. The Right Mortgage Ltd Financial Services Register number is 649443.


