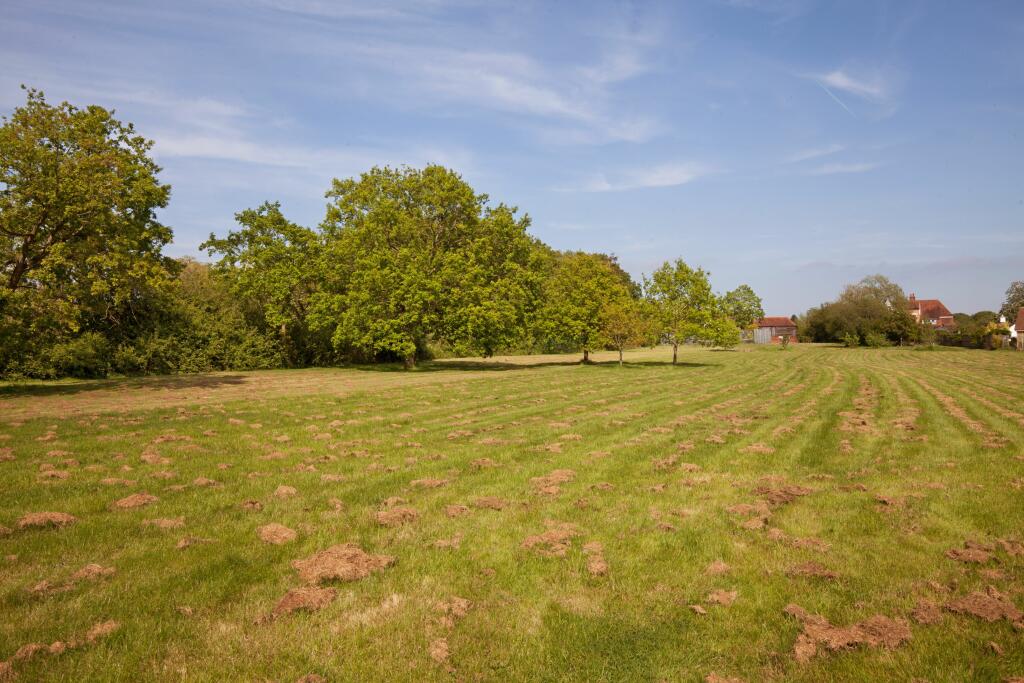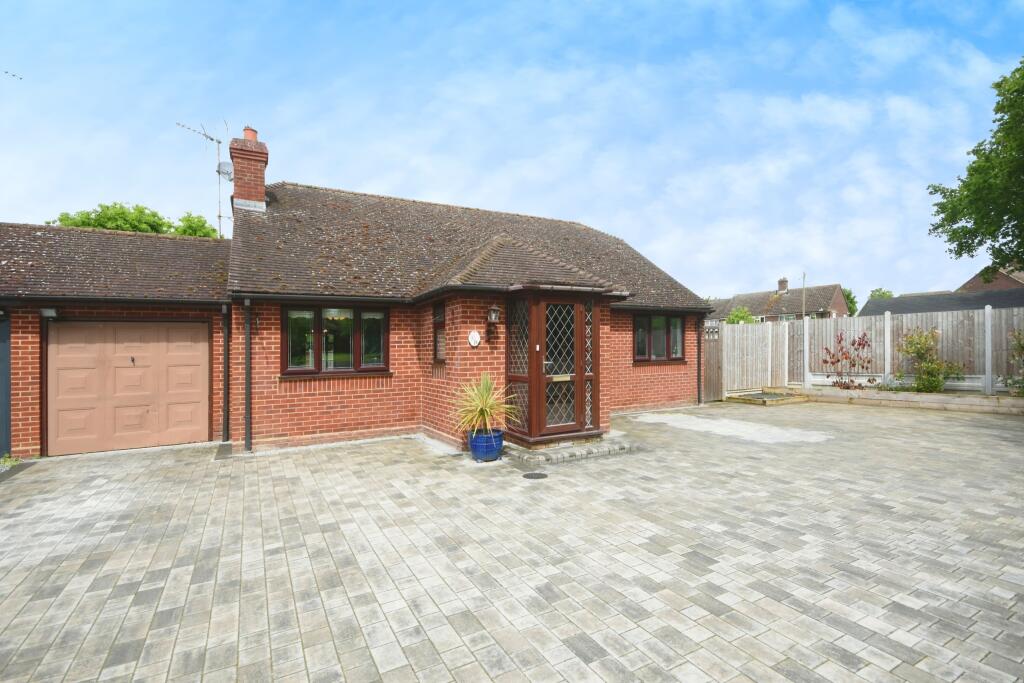House For Sale Church Road, Billericay, CM11
£1,550,000

- Description
- Floor Plan
- Street View
- Maps
Description
Prime Position
\rParking for several vehicles
Scope for Extending (STPP)
Beautiful plot backing farmland
Close to all amenities
Soought after Village Setting close to Billericay
Long Private Driveway
Separate Barn ideal for converting or storage
\rApproaching the property via the long driveway, one is greeted by the enchanting facade of this charming home. The spacious interior features a Hallway with access to the cloakroom, utility room, lounge/diner and kitchen/breakfast room and the first floor. The Lounge/Diner adorned with a fireplace featuring a woodburner, providing cosy ambience ideal for relaxation and entertaining. The Kitchen/Breakfast Room boasts space for culinary creations, while the conservatory offers a tranquil spot to enjoy the picturesque views of the rear aspect.
\rThe first floor to the property has a part galleried landing, leading to the main fitted bedroom with en-suite facilitys, bedrooms two three and four and also the family bathroom.
Room Sizes Ground Floor
Hallway 13ft .3in x 10ft 6in (4.04m x 3.19m)
Lounge/Dining Room22ft 9in x 13ft 1in (6.94m x 4.00m)
Kitchen/Breakfast Room 19ft 7in x 17ft 6in (5.98m x 5.33m)
Conservatory 9ft 7in x 9ft 1in (2.91m x 2.78m)
Utility Room 9ft 5in x 8ft 9in (2.88m x 2.67m)
cloakroom 5ft 9in x 3ft 4in (1.78m x 1.02m)
First Floor Accommodation
Landing 12ft 9in x 11ft 2in (3.89m x 3.41m)
Bedroom One 13ft 1in x 12ft 6in (3.98m x 3.82m)
En-Suite 6ft 5in x 5ft 1in (1.98m x 1.55m)
Bedroom Two 13ft 1in x 6ft 10in (3.99m x 3.00m)
Bedroom Three 11ft 5in x 9ft 10in (3.48m x 2.99m)
Bedroom Four 11ft 5in x 9ft 5in (3.48m x 2.88m)
Family Bathroom 7ft 7in x 5ft 10in (2.30m x 1.77m)
Storage Barn
Ground Floor storage room 17ft 11in x 10ft 10in (5.45m x 3.3m)
Ground Floor storage room 14ft 6in x 10ft 10in
Stairs to first floor
Storage room 11ft 5in x 10ft 10in (3.48m x 3,31m)
Storage room 12ft 4in x 10ft 10in (3.76m x 3.31m)


Investment Analysis
Calculators
Mortgage Finder
Similar Properties
A few properties that are similar to this property. See more properties like this.
Property Forecaster are working in partnership with Midland Mortgage Bureau Limited. Midland Mortgage Bureau Limited is an appointed representative of The Right Mortgage Ltd, St Johns Court,70 St Johns Close, Knowle, B93 0NH, which is authorised and regulated by the Financial Conduct Authority. Midland Mortgage Bureau Limited financial Services Register number is 756490. The Right Mortgage Ltd Financial Services Register number is 649443.


