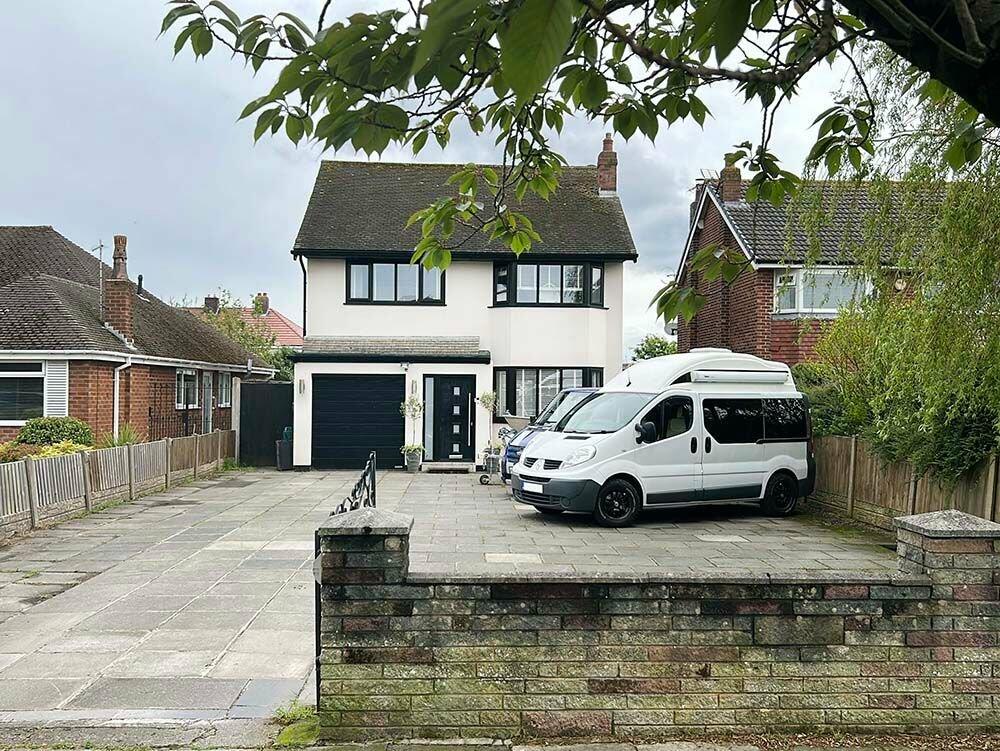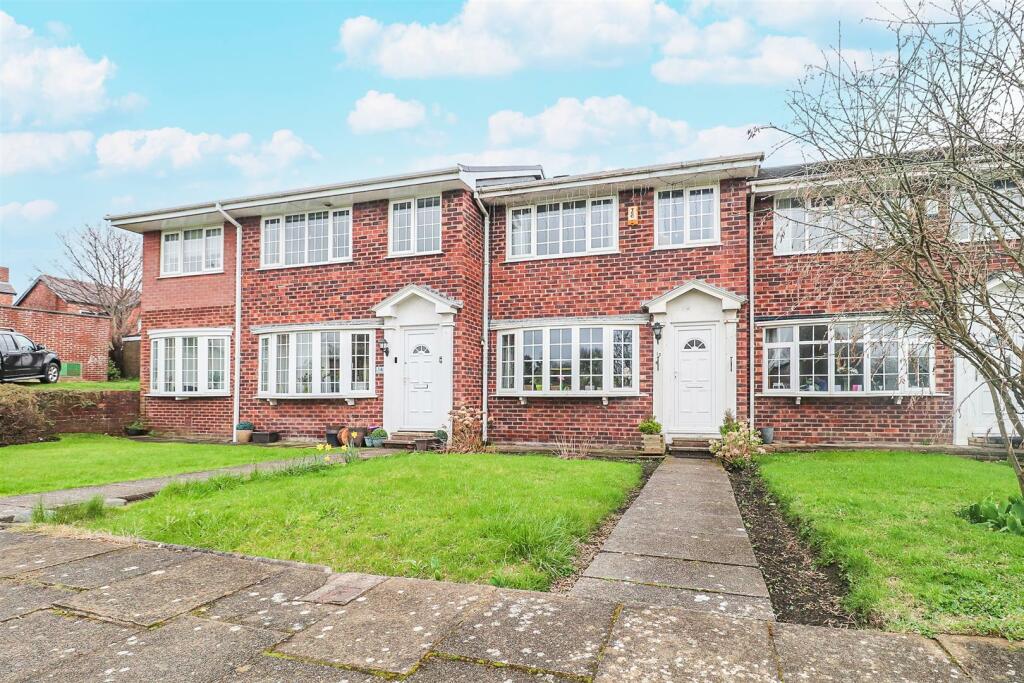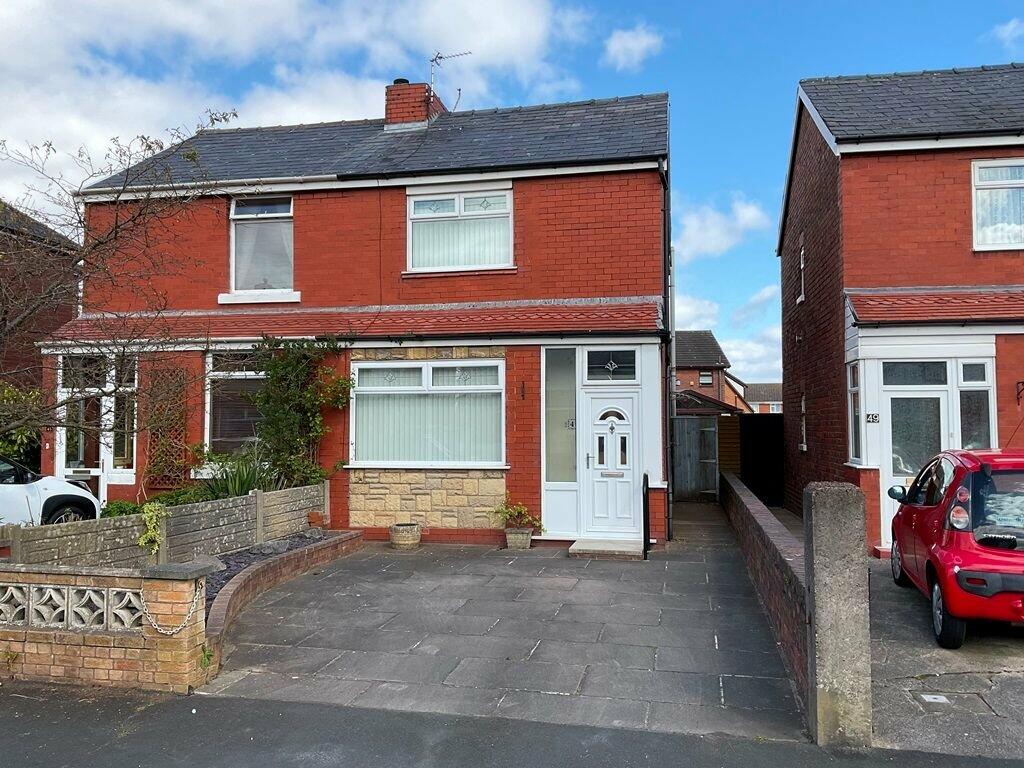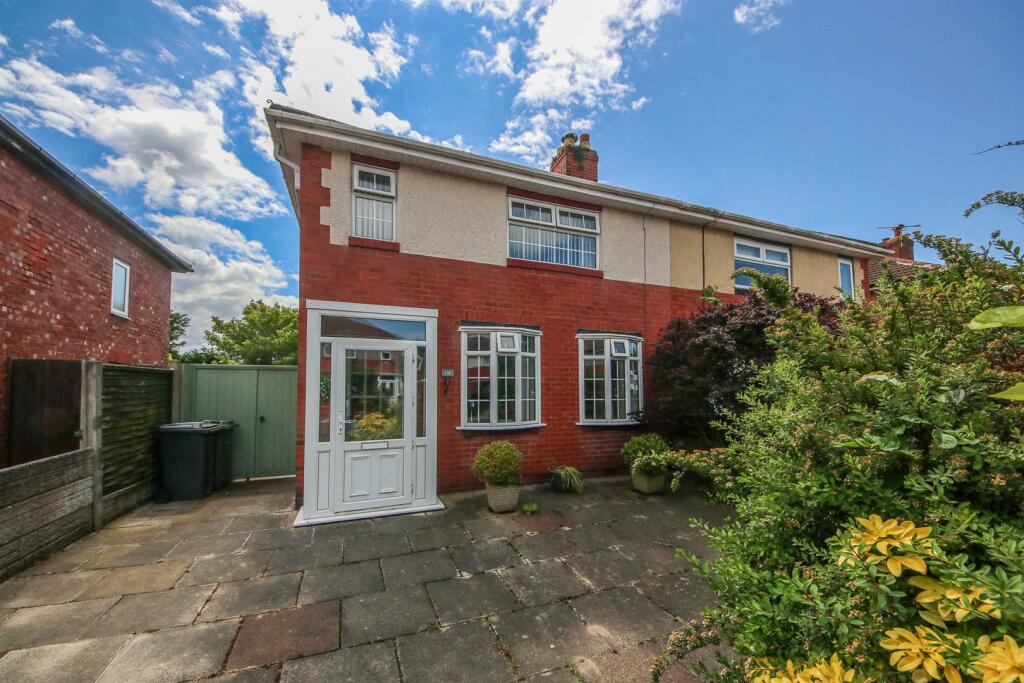Inspection is essential to appreciate the generous family accommodation provided by this unique detached house. The property has been modernised and very much improved throughout to the current owners high and exacting specifications. The ground floor living space is ideal for entertaining with generous entrance porch and hallway including Wc leading to open plan living room through to dining room with Bi-folding doors and separate modern style kitchen overlooking garden to the rear. To the first floor there are three double bedrooms and a modern family bathroom suite with Wc. The Gardens are a definite feature, landscaped to front and rear, and arranged for ease of maintenance. There is off road parking for several vehicles including access to adjoining garage via remote roll shutter door and separate side store access leading to rear. The rear garden enjoys Indian stone patio and well tended lawn including outside entertainment/cooking area and access to a detached garden room/bar, perfect for entertaining or use as home office! The property is located for a number of Schools and amenities including, Marshside Nature reserve & Historic Churchtown Village. Early Viewing is Definitely Advised!
Entrance Porch
Composite style entrance door leading to entrance porch, generous in size with opaque Upvc double glazed window and useful hanging space. Glazed oak internal door leads to...
Entrance Hall
Centre turn stair case leads to first floor, with feature arched picture window to half landing maximising natural light, ceramic tiled flooring and block glazed insert to dining room. A number of oak internal doors provide access to the main accommodation and further door leads to....
WC - 2.03m x 0.86m (6'8\" x 2'10\")
Opaque Upvc double glazed side window, low level Wc and wash hand basin with mixer tap and tiled splash back. Ceramic floor tiling continues.
Through Lounge/ Dining Room - 8.64m x 3.33m (28'4\" overall measurements x 10'11\")
Upvc double glazed bay window to front of property, inset remote controlled electric fire with 'Quartz' granite surround, 'Karndean' flooring laid and recessed spotlighting. Archway provides open plan access leading to dining room with double glazed bi folding doors opening to rear garden complete with easy fit blinds.
Kitchen - 3.02m x 3.61m (9'11\" x 11'10\" to rear of wall cupboards)
Upvc double glazed window overlooks garden to rear. Opaque Upvc double glazed door leads to side. Kitchen arranged with in a modern style with a number of built in base units including cupboards and drawers, wall cupboards and working surfaces. One and half bowl sink unit with mixer tap and drainer. Appliances include Belling range style oven with five ring burner hob and extractor hood above. Dishwasher, fridge and freezer. Wall mounted 'Worcester' combination style central heated boiler system and plumbing is available for washing machine. Woodgrain laminate style flooring laid and recessed spotlighting.
Landing
Feature arched picture window to half landing with a number of oak internal doors leading to....
Master Bedroom - 4.65m x 2.69m (15'3\" into bay x 8'10\")
Upvc double glazed bay window overlooking front of property, fitted wardrobes to the length of one wall with sliding mirrored frontage hanging space and shelving.
Bedroom 2 - 3.61m x 3.33m (11'10\" x 10'11\")
Upvc double glazed window overlooks garden to rear.
Bedroom 3/ Office - 2.92m x 3.61m (9'7\" x 11'10\")
Upvc double glazed window.
Family Bathroom/ Wc - 2.72m x 3.58m (8'11\" overall measurements into recess x 11'9\")
Two opaque Upvc double glazed windows, four piece modern white suite comprising of low level Wc, pedestal wash hand basin with mixer tap and free standing step in bath with mixer tap and shower attachment. Step in shower enclosure with plumbed in overhead deluge style shower, separate hand held shower attachment. Tiled walls and flooring with inset vanity wall mirror, recessed spotlighting and heated towel rail.
Outside
The property is off set from Preston New Road providing a generous driveway frontage with off road parking for numerous vehicles and access to adjoining garage via remote roll shutter up and over door and measuring 17'10\" x 7'7\" with electric light and power supply. Secure side gated access leads to rear of property with the apposing side enjoying a useful brick store measuring 21'7\" x 4'11\" including duel access to both front and rear and electric light and power. The rear garden, in the opinion of the Estate Agent is a most definite feature of the property with raised Indian stone patio area stepping down to well tended laid to lawn and established borders. Perfect for entertaining, a partially covered timber entertainment area includes electric light and power with crushed slate borders and leads to a separate detached garden room/ bar measuring 19' x 12'3\" This fabulous entertainment space could also be used as home office and includes twin set double door access to garden, Upvc double glazing wood burning stove, wall light points and feature bar area.
Council Tax
Sefton MBC band D
Tenure
Freehold.





