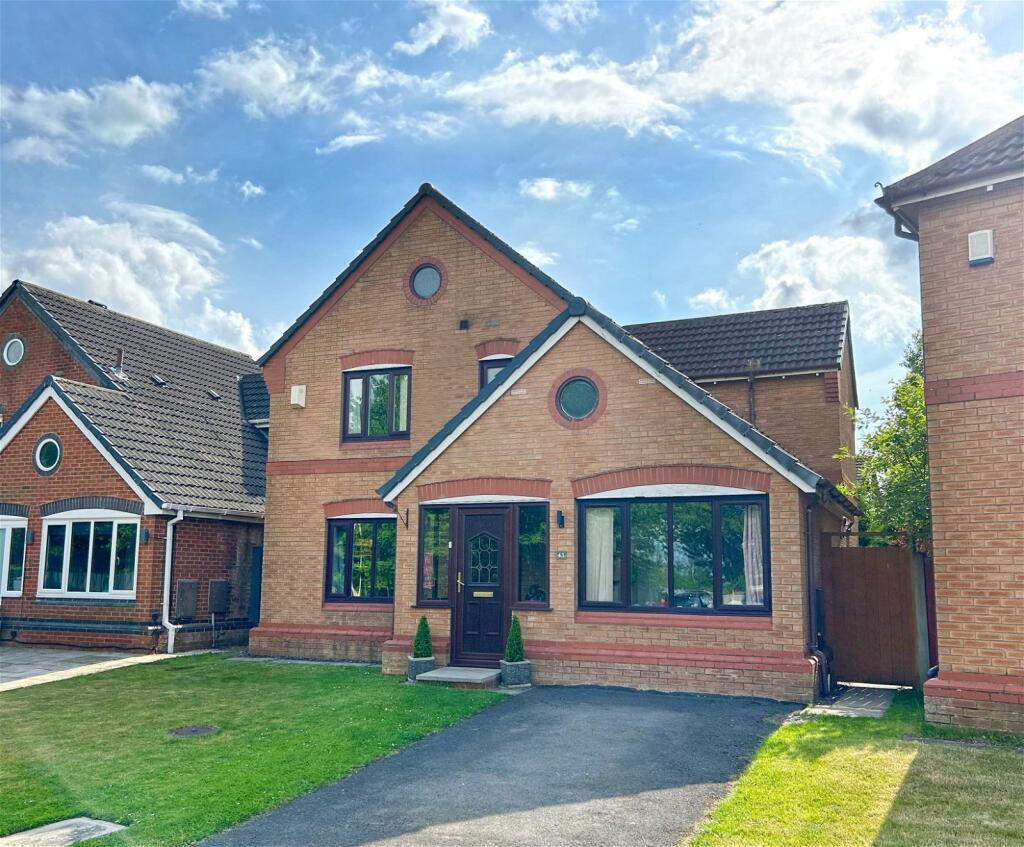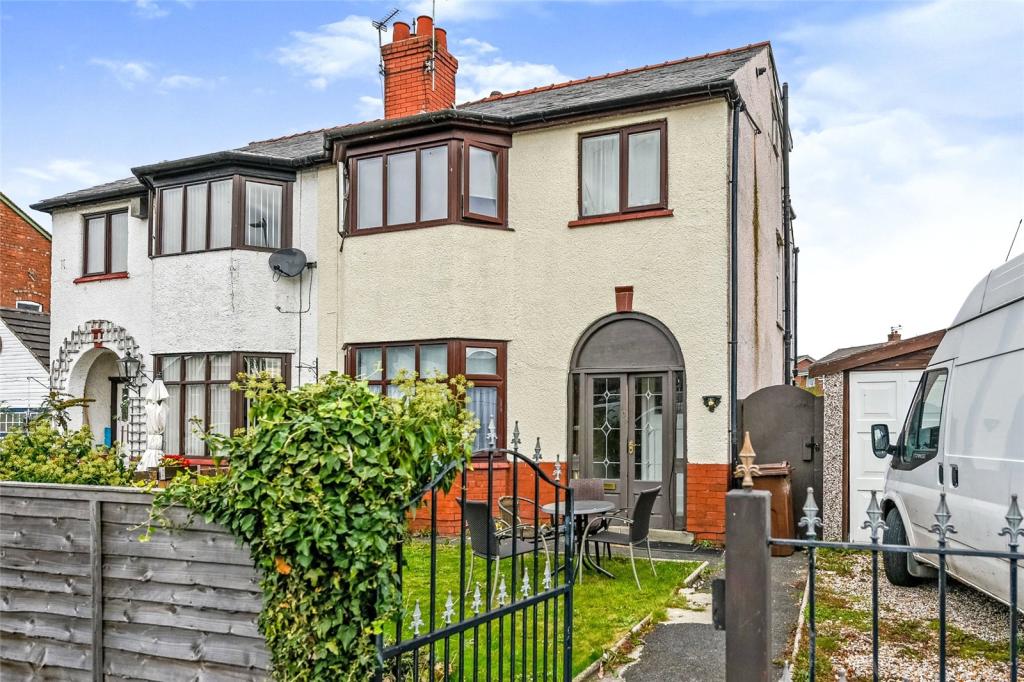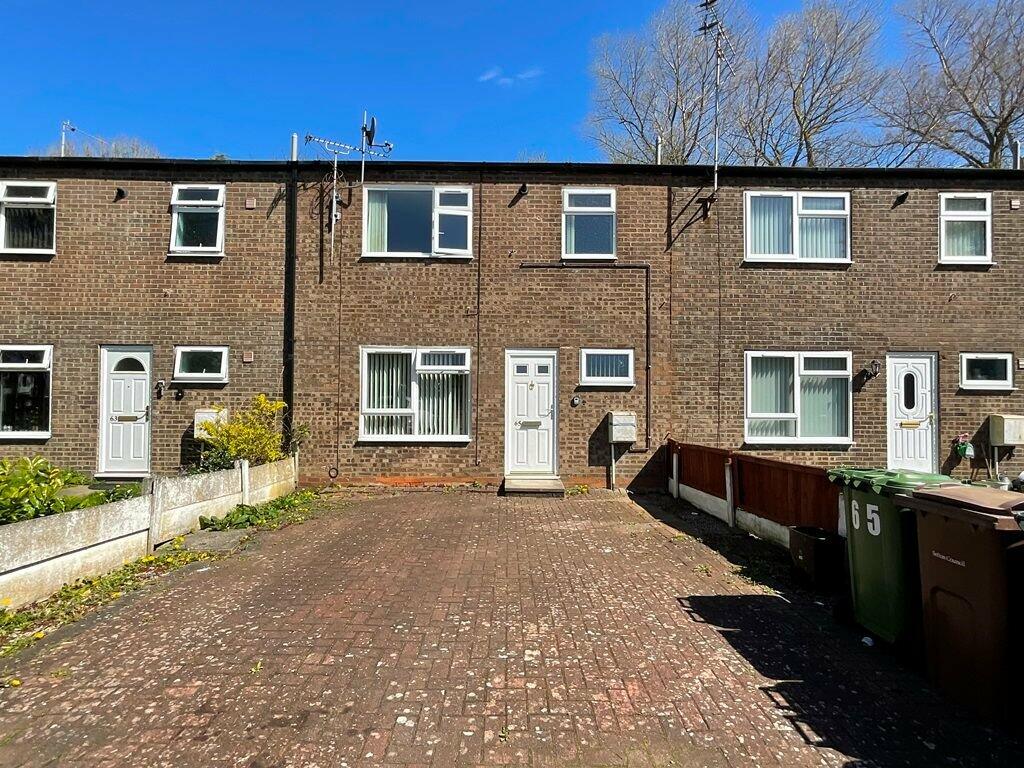Modernised and very much improved throughout this fabulous family house offers exceptional living accommodation, including three reception rooms, modern kitchen and utility and ground floor Wc. To the first floor there are three double bedrooms, master with mode en suite and separate family bathroom/Wc. The gardens are generous in size, private and not directly overlooked with off road parking for numerous vehicles to front. The cul de sac location is well placed for accessing the local shops, Southport & Formby General Hospital and a number of Supermarkets including a highly regarded Primary School at Kew with Southport Town Centre readily accessible.
Entrance Porch
Upvc double glazed outer door, windows and woodgrain laminate style flooring. Glazed inner door leads to....
Entrance Hall
Stairs provide access to first floor with handrail, spindles and newel post, under stairs storage cupboard and woodgrain laminate style flooring. Door leads to....
Front Lounge - 3.86m x 3.45m (12'8\" x 11'4\" into recess)
Upvc double glazed window, living flame gas fire with marble interior, hearth and wooden fire surround. Woodgrain laminate style flooring continues and glazed double doors provide open plan access leading to....
Dining Room - 2.9m x 2.95m (9'6\" x 9'8\")
Upvc double glazed sliding patio doors open to enclosed garden at the rear, woodgrain laminate style flooring continues and door leads to....
Kitchen - 2.87m x 3.58m (9'5\" x 11'9\")
Upvc double glazed window overlooks rear garden, modern kitchen with a range of white gloss built in base units including cupboards and drawers, wall cupboards and granite working surfaces including inset one and half bowl sink unit with mixer tap and drainer. Partial wall tiling, tiled flooring and appliances which include electric oven, four ring gas hob with concealed extractor over, eye level microwave and separate space is available for free standing fridge freezer. Door leads to....
Utility Room - 1.63m x 1.7m (5'4\" x 5'7\")
Opaque Upvc double glazed door leads to rear garden, tiled flooring continues with base units and recess including plumbing for washing machine space for tumble dryer. Working surfaces with inset single bowl sink unit with mixer tap, wall cupboards and part wall tiling. Door leads to....
Ground Floor Wc - 1.04m x 1.63m (3'5\" x 5'4\")
Opaque Upvc double glazed window to side low level Wc and vanity wash hand basin with mixer tap. Tiled flooring continues and further door leads to...
Play Room/ Office - 5.36m x 2.62m (17'7\" x 8'7\")
Upvc double glazed window to front of property, woodgrain laminate style flooring and fitted cupboards housing 'Worcester' combination style central heated boiler system.
Landing
Built in cupboard and loft access.
Bedroom 1 - 3.25m x 3.4m (10'8\" x 11'2\")
Upvc double glazed window, built in wardrobes with hanging space and shelving and door leads to...
Ensuite - 1.83m x 1.63m (6'0\" x 5'4\")
Modern three piece suite comprising of low level Wc, vanity wash hand basin with mixer tap, illuminated vanity wall mirror and step in shower enclosure with plumbed in over head rainfall style shower and hand held shower attachment. Tiled walls and flooring, ladder style chrome heated towel rail and opaque Upvc double glazed window. Recessed spotlighting and extractor.
Bedroom 2 - 2.9m x 3.43m (9'6\" x 11'3\")
Upvc double glazed window overlooks rear of property, built cupboard to one wall.
Bedroom 3 - 2.87m x 2.77m (9'5\" x 9'1\")
Upvc double glazed window overlooks rear of property.
Family Bathroom/ WC - 1.93m x 1.96m (6'4\" x 6'5\")
Opaque Upvc double glazed window, three piece modern white suite comprising of low level Wc, vanity wash hand basin with mixer tap and L shape panelled bath with glazed shower screen, central mixer tap, part wall tiling, ladder style chrome heated towel rail and tiled flooring.
Outside
The property occupies the head of a residential cul de sac with driveway access to front providing off road parking for numerous vehicles, laid to lawn and rear garden which is enclosed private with patio and further lawn and established borders with a variety of plants and shrubs. The Westerly facing sun catching rear garden is well screened perfect for families and includes external water tap and security lighting.
Tenure
Freehold.
Council Tax
Sefton MBC band D





