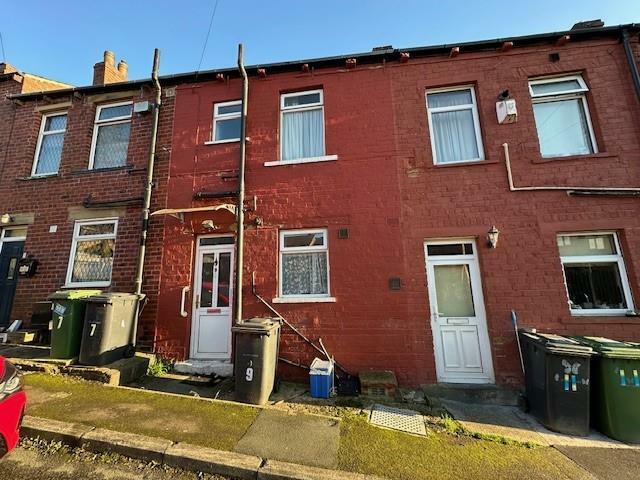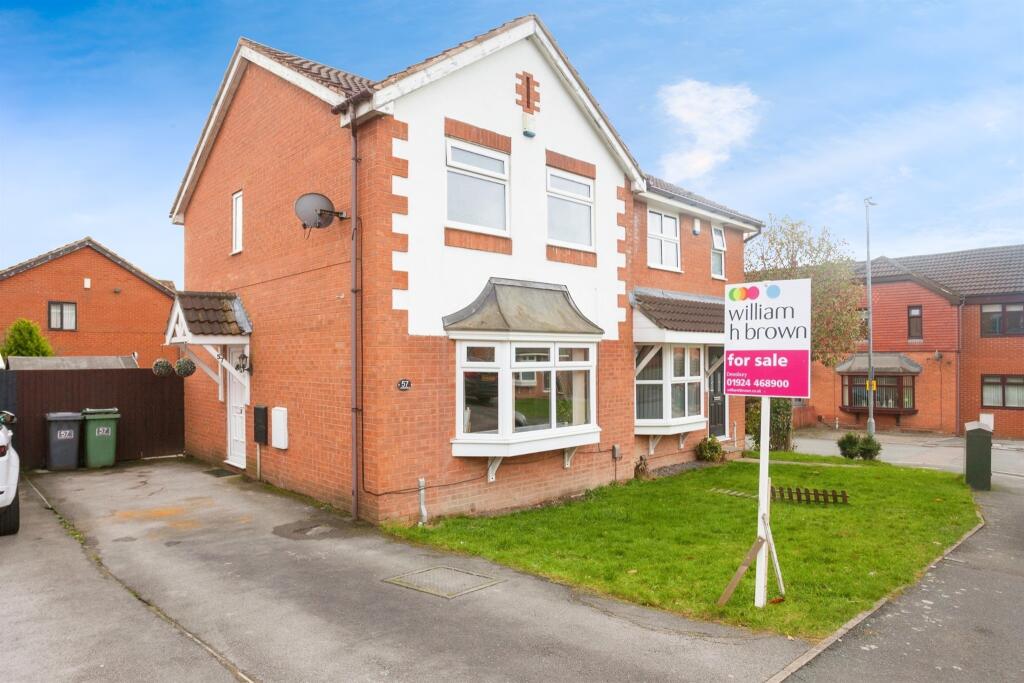House For Sale Knowles Hill Road, Dewsbury, WF13
£195,000

1 of 15
- Description
- Floor Plan
- Street View
- Maps
Last Updated: 23rd May 2024
Description
This individual detached cottage style property is well presented throughout and an early viewing really is a must! Over recent years the property has undergone a full program of renovation works and now boasts a modern kitchen and contemporary bathrooms, along with spacious living accommodation and three first floor bedrooms. Having quality fixtures and fittings throughout the property could be occupied with the minimum of expense. Enjoying far reaching views to the front and having gardens to front and rear plus a gated rear driveway providing off road parking facilities. Located within easy reach of local amenities, schooling and major road and rail links.
Groundfloor -
Entrance Vestibule - Accessed via a composite front door and leading to the living accommodation.
Lounge - 5.33m x 4.04m (17'6\" x 13'3\") - This well presented and good sized Living room has two uPVC double glazed windows, a central heating radiator and spotlights to the ceiling. An open plan staircase leads to the first floor accommodation.
Dining Kitchen - 5.08m x 2.57m (16'8\" x 8'5\") - This modern Dining Kitchen has been fitted with a comprehensive range of wall and base units with work surfaces tiled spashbacks and inset sink unit with mixer tap and drainer. The kitchen hosts a range of built in integrated appliances including a four ring hob with extractor over, a fridge freezer, dishwasher and washing machine. A uPVC double glazed window overlooks the front and there is a central heating radiator. UPVC double glazed French doors lead out on to a decked outside area.
First Floor -
Landing - With access to bedrooms and bathroom.
Bedroom 1 - 3.78m x 2.49m (12'5\" x 8'2\") - Having a uPVC double glazed window to the rear and a central heating radiator. A door leads into the en suite shower room
En Suite Shower Room - Furnished with walk in shower, a wash basin set in a vanity unit and a WC. There is a feature port hole circular uPVC double glazed window and a ladder style radiator.
Bedroom 2 - 3.43m x 2.84m (11'3\" x 9'4\" ) - A good sized bedroom with views via a uPVC double glazed window and having a central heating radiator.
Bedroom 3 - 2.39m x 1.98m (7'10\" x 6'6\") - Having a front uPVC double glazed window and a central heating radiator.
Bathroom - This contemporary bathroom is furnished with a 3 piece suite comprising of panelled bath with shower over and shower screen, a vanity wash basin and a WC. There is also a central heating radiator and a uPVC double glazed window.
Outside - To the front of the property is a low maintenance garden area with central path, outer walling, fencing and gateway. To the rear is a gated block paved area, ideal for parking or garden space, beyond which is a decked section.
Tenure: Freehold -
Council Tax Band: - Band A
Mortgages: - Bramleys have partnered up with a small selection of independent mortgage brokers who can search the full range of mortgage deals available and provide whole of the market advice, ensuring the best deal for you. YOUR HOME IS AT RISK IF YOU DO NOT KEEP UP REPAYMENTS ON A MORTGAGE OR OTHER LOAN SECURED ON IT.
Online Conveyancing Services: - Available through Bramleys in conjunction with leading local firms of solicitors. No sale no legal fee guarantee (except for the cost of searches on a purchase) and so much more efficient. Ask a member of staff for details.
Groundfloor -
Entrance Vestibule - Accessed via a composite front door and leading to the living accommodation.
Lounge - 5.33m x 4.04m (17'6\" x 13'3\") - This well presented and good sized Living room has two uPVC double glazed windows, a central heating radiator and spotlights to the ceiling. An open plan staircase leads to the first floor accommodation.
Dining Kitchen - 5.08m x 2.57m (16'8\" x 8'5\") - This modern Dining Kitchen has been fitted with a comprehensive range of wall and base units with work surfaces tiled spashbacks and inset sink unit with mixer tap and drainer. The kitchen hosts a range of built in integrated appliances including a four ring hob with extractor over, a fridge freezer, dishwasher and washing machine. A uPVC double glazed window overlooks the front and there is a central heating radiator. UPVC double glazed French doors lead out on to a decked outside area.
First Floor -
Landing - With access to bedrooms and bathroom.
Bedroom 1 - 3.78m x 2.49m (12'5\" x 8'2\") - Having a uPVC double glazed window to the rear and a central heating radiator. A door leads into the en suite shower room
En Suite Shower Room - Furnished with walk in shower, a wash basin set in a vanity unit and a WC. There is a feature port hole circular uPVC double glazed window and a ladder style radiator.
Bedroom 2 - 3.43m x 2.84m (11'3\" x 9'4\" ) - A good sized bedroom with views via a uPVC double glazed window and having a central heating radiator.
Bedroom 3 - 2.39m x 1.98m (7'10\" x 6'6\") - Having a front uPVC double glazed window and a central heating radiator.
Bathroom - This contemporary bathroom is furnished with a 3 piece suite comprising of panelled bath with shower over and shower screen, a vanity wash basin and a WC. There is also a central heating radiator and a uPVC double glazed window.
Outside - To the front of the property is a low maintenance garden area with central path, outer walling, fencing and gateway. To the rear is a gated block paved area, ideal for parking or garden space, beyond which is a decked section.
Tenure: Freehold -
Council Tax Band: - Band A
Mortgages: - Bramleys have partnered up with a small selection of independent mortgage brokers who can search the full range of mortgage deals available and provide whole of the market advice, ensuring the best deal for you. YOUR HOME IS AT RISK IF YOU DO NOT KEEP UP REPAYMENTS ON A MORTGAGE OR OTHER LOAN SECURED ON IT.
Online Conveyancing Services: - Available through Bramleys in conjunction with leading local firms of solicitors. No sale no legal fee guarantee (except for the cost of searches on a purchase) and so much more efficient. Ask a member of staff for details.
Agent Details

Bramleys
110, Huddersfield Road, Mirfield, WF14 8AF
Show Contact Number
01924 495 334

Investment Analysis
Annual Rent:
Annual Mortgage Interest:
Annual Costs:
Calculators
Mortgage Finder
Show me the cheapest mortgage for this property matched to my personal circumstances and risk appetite.
No minimum income required
Similar Properties
A few properties that are similar to this property. See more properties like this.
Legal - YOUR PROPERTY MAY BE REPOSSESSED IF YOU DO NOT KEEP UP REPAYMENTS ON A MORTGAGE OR ANY DEBT SECURED ON IT.
Property Forecaster are working in partnership with Midland Mortgage Bureau Limited. Midland Mortgage Bureau Limited is an appointed representative of The Right Mortgage Ltd, St Johns Court,70 St Johns Close, Knowle, B93 0NH, which is authorised and regulated by the Financial Conduct Authority. Midland Mortgage Bureau Limited financial Services Register number is 756490. The Right Mortgage Ltd Financial Services Register number is 649443.
Property Forecaster are working in partnership with Midland Mortgage Bureau Limited. Midland Mortgage Bureau Limited is an appointed representative of The Right Mortgage Ltd, St Johns Court,70 St Johns Close, Knowle, B93 0NH, which is authorised and regulated by the Financial Conduct Authority. Midland Mortgage Bureau Limited financial Services Register number is 756490. The Right Mortgage Ltd Financial Services Register number is 649443.


