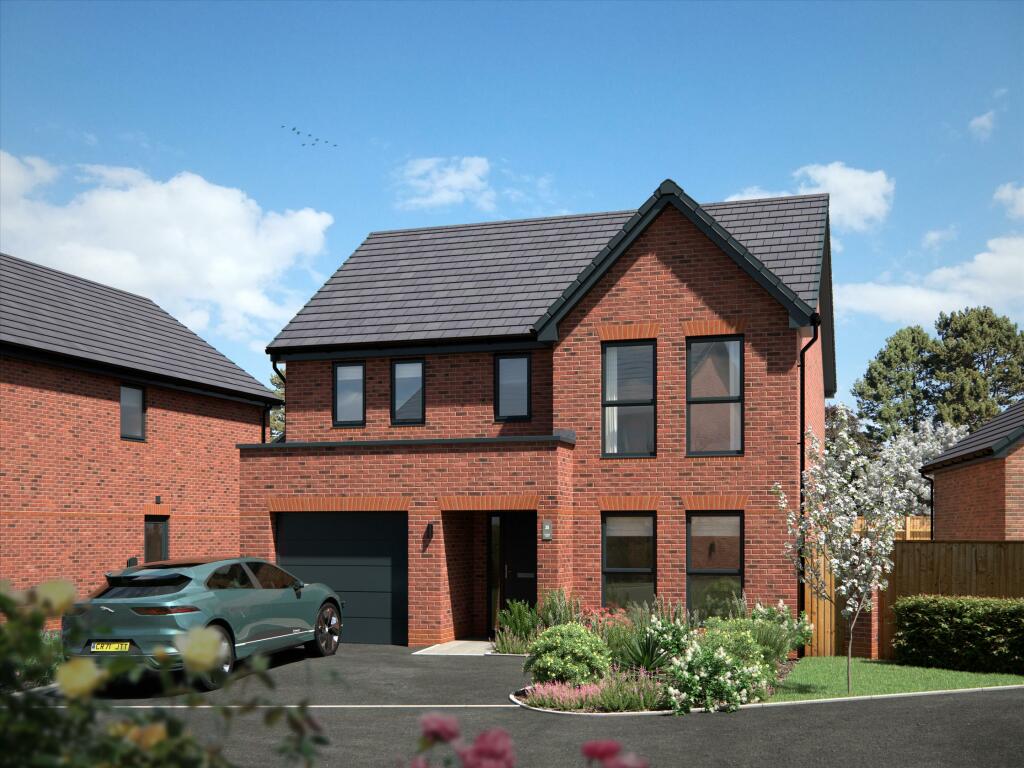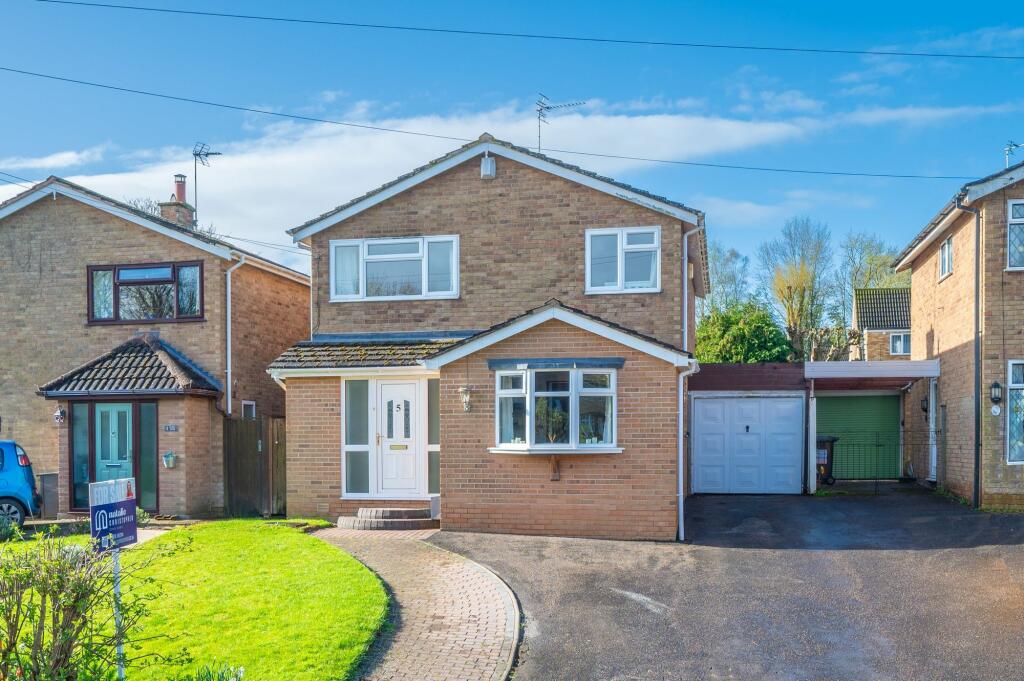*** OPEN DAY JUNE 9TH, 11:30 AM - 1:30 PM, VIEWINGS STRICTLY BY APPOINTMENT ONLY ***
Spacious Family Home with Annexe in Charming Stretton-on-Dunsmore
Welcome to this delightful and expansive detached village property, offering over 3000 sq ft of family accommodation on a generous plot, complete with a detached, self-contained annexe.
Discover Stretton-on-Dunsmore
Nestled just outside the picturesque and well-served Warwickshire village of Stretton-on-Dunsmore, this home is perfectly situated for enjoying village life. The village features a welcoming public house with a restaurant, a doctor’s surgery with a dispensary, and a highly-rated primary school with pre-school and after-school clubs. Stretton-on-Dunsmore also boasts a large general store with a Post Office and off-licence, an impressive parish church, and a vibrant village hall hosting a variety of community events. Recreation areas include play spaces, cricket and football pitches, and a skateboard park. Excellent transport links offer easy access to Coventry, Rugby, Leamington, and the surrounding areas, as well as high-speed rail services to London and Birmingham.
Your New Home
This stunning Georgian-style, double-fronted home welcomes you with an elegant composite door leading into a spacious entrance hall. The main residence features:
- Lounge/Dining Room: A generous space with two bay windows, a feature fireplace with a fitted stove, and plenty of natural light.
- Study/Sitting Room: Another bright room with a bay window and a feature fireplace, perfect for working from home or relaxing.
- Live-In Kitchen: The heart of the home, ideal for entertaining, with a large glazed atrium, a dining area, and a well-equipped kitchen with integrated appliances.
- Dining/Entertaining Space: Adjacent to the kitchen, with fitted storage, a central dining table, a log burner and twin double doors leading to the conservatory.
- Conservatory: A lovely space to enjoy the garden views, with double doors opening to the garden.
Upstairs, the first floor offers four double bedrooms, including:
- Master Bedroom: With an ensuite bathroom, separate shower, and his-and-hers sinks.
- Second Ensuite Bedroom: Providing extra convenience for family or guests.
- Family Bathroom: Featuring a separate shower.
Self-Contained Annexe and More
The property includes a self-contained studio annexe, currently used as an AirBnB, which could also serve as independent living space for an elderly relative or teenager. Next to the annexe, you'll find a cabin currently used as an office.
Outdoor Space
The generous plot of just over a third of an acre features:
- Ample Off-Street Parking: Gravelled frontage providing plenty of parking space, with potential for garaging if desired.
- Beautiful Gardens: Several seating areas, lawns, maturing shrubs and trees, a Japanese water garden, and a garden gym.
This is a rare opportunity to own a spacious family home with versatile accommodation and a fantastic village lifestyle. Don't miss out – contact us today to arrange a viewing!
Disclaimer
Whilst we make enquiries with the Seller to ensure the information provided is accurate, Yopa makes no representations or warranties of any kind with respect to the statements contained in the particulars which should not be relied upon as representations of fact. All representations contained in the particulars are based on details supplied by the Seller. Your Conveyancer is legally responsible for ensuring any purchase agreement fully protects your position. Please inform us if you become aware of any information being inaccurate.
Money Laundering Regulations
Should a purchaser(s) have an offer accepted on a property marketed by Yopa, they will need to undertake an identification check and asked to provide information on the source and proof of funds. This is done to meet our obligation under Anti Money Laundering Regulations (AML) and is a legal requirement. We use a specialist third party service together with an in-house compliance team to verify your information. The cost of these checks is £70 +VAT per purchase, which is paid in advance, when an offer is agreed and prior to a sales memorandum being issued. This charge is non-refundable under any circumstances.





